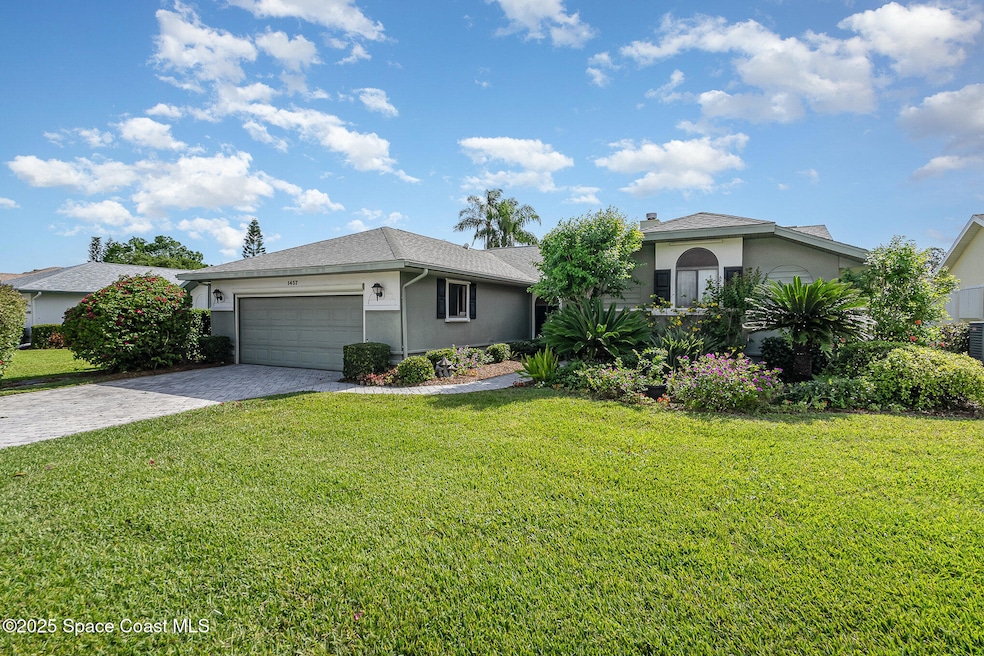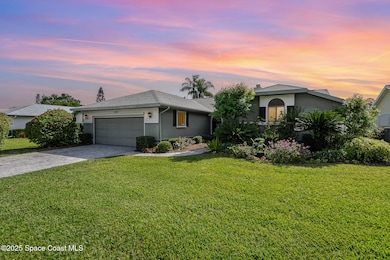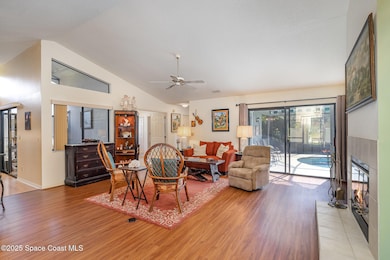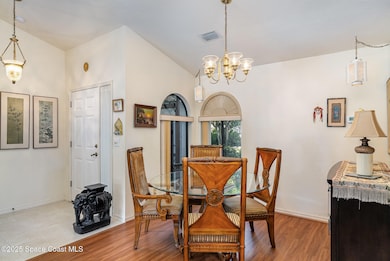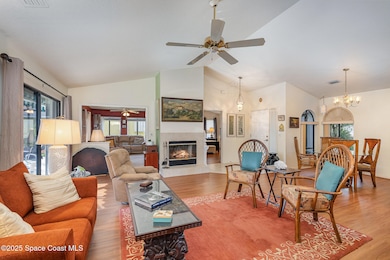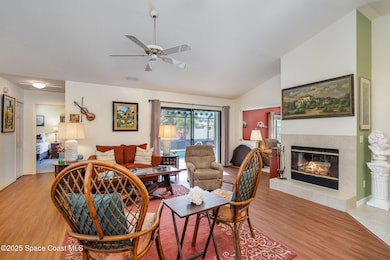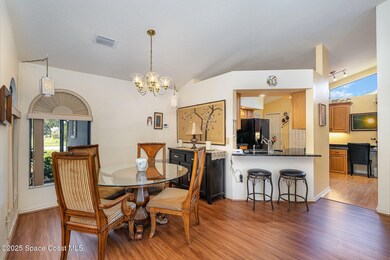
1457 Patriot Dr Melbourne, FL 32940
Estimated payment $2,248/month
Highlights
- Golf Course Community
- Gated with Attendant
- Senior Community
- Fitness Center
- Solar Heated In Ground Pool
- RV or Boat Storage in Community
About This Home
Located in a resort -style living country club community, offering top-notch amenities for an exceptional Florida lifestyle.
This expanded Madison home blends comfort, style, and functionality with a stunning view of the heated pool. Step inside to a spacious living room featuring a wood-burning fireplace and brand-new laminate flooring. The kitchen and bathrooms are updated with granite countertops, while the primary suite offers two walk-in closets, a garden tub, and a generous walk-in shower.
Designed for efficiency and convenience, the home includes a Generac generator, a 250-gallon propane tank (65% full), and solar panels that heat both the pool and hot tub. The screened lanai is ideal for entertaining, complete with an electric awning and a wet bar.
Additional features include a garage with an electric screen door and stored hurricane shutters. Home to over 600 Military Veterans, Indian River Colony Club is a Private 55+ Country Club community with an extensive maintenance program for each home. It includes an18-hole golf course, fine dining restaurant with an executive chef & the 19th Hole restaurant and bar, fitness center, heated swimming pool, tennis courts, croquet, bocce ball, shuffleboard, and more. Pet-friendly, gated community with over 60 activities groups that have you feeling like you are on vacation
Home Details
Home Type
- Single Family
Est. Annual Taxes
- $1,856
Year Built
- Built in 1993
Lot Details
- 8,712 Sq Ft Lot
- Property fronts a private road
- West Facing Home
- Front and Back Yard Sprinklers
Parking
- 2 Car Attached Garage
Home Design
- Frame Construction
- Shingle Roof
- Asphalt
- Stucco
Interior Spaces
- 1,767 Sq Ft Home
- 1-Story Property
- Vaulted Ceiling
- Ceiling Fan
- Wood Burning Fireplace
- Awning
- Screened Porch
- Hurricane or Storm Shutters
Kitchen
- Electric Range
- Microwave
- Dishwasher
- Disposal
Flooring
- Laminate
- Tile
Bedrooms and Bathrooms
- 3 Bedrooms
- Split Bedroom Floorplan
- Dual Closets
- 2 Full Bathrooms
- Separate Shower in Primary Bathroom
Laundry
- Laundry in Garage
- Dryer
- Washer
Pool
- Solar Heated In Ground Pool
- Heated Spa
- In Ground Spa
Schools
- Quest Elementary School
- Kennedy Middle School
- Viera High School
Utilities
- Central Heating and Cooling System
- Whole House Permanent Generator
- Electric Water Heater
- Cable TV Available
Listing and Financial Details
- Court or third-party approval is required for the sale
- Assessor Parcel Number 26-36-03-Pl-00000.0-0118.00
- Community Development District (CDD) fees
- $504 special tax assessment
Community Details
Overview
- Senior Community
- Property has a Home Owners Association
- Association fees include cable TV, internet, ground maintenance, pest control
- $1,295 Other Monthly Fees
- Indian River Colony Club Association
- Viera Tracts Bb And V Phase 2 Subdivision
Recreation
- RV or Boat Storage in Community
- Golf Course Community
- Tennis Courts
- Shuffleboard Court
- Fitness Center
- Community Pool
Additional Features
- Clubhouse
- Gated with Attendant
Map
Home Values in the Area
Average Home Value in this Area
Tax History
| Year | Tax Paid | Tax Assessment Tax Assessment Total Assessment is a certain percentage of the fair market value that is determined by local assessors to be the total taxable value of land and additions on the property. | Land | Improvement |
|---|---|---|---|---|
| 2023 | $1,821 | $144,400 | $0 | $0 |
| 2022 | $2,189 | $140,200 | $0 | $0 |
| 2021 | $2,348 | $136,120 | $0 | $0 |
| 2020 | $2,340 | $134,250 | $0 | $0 |
| 2019 | $2,279 | $131,240 | $0 | $0 |
| 2018 | $2,274 | $128,800 | $0 | $0 |
| 2017 | $2,275 | $126,160 | $0 | $0 |
| 2016 | $2,290 | $123,570 | $18,000 | $105,570 |
| 2015 | $2,331 | $122,720 | $18,000 | $104,720 |
| 2014 | $1,870 | $88,790 | $18,000 | $70,790 |
Property History
| Date | Event | Price | Change | Sq Ft Price |
|---|---|---|---|---|
| 04/11/2025 04/11/25 | For Sale | $375,000 | +123.2% | $212 / Sq Ft |
| 12/04/2014 12/04/14 | Sold | $168,000 | -5.6% | $95 / Sq Ft |
| 11/10/2014 11/10/14 | Pending | -- | -- | -- |
| 09/19/2014 09/19/14 | For Sale | $178,000 | -- | $101 / Sq Ft |
Deed History
| Date | Type | Sale Price | Title Company |
|---|---|---|---|
| Warranty Deed | -- | Sunbelt Title Agency | |
| Warranty Deed | $168,000 | Sunbelt Title Agency | |
| Warranty Deed | $228,000 | Security First Title Partner | |
| Warranty Deed | $151,500 | -- | |
| Warranty Deed | -- | -- | |
| Warranty Deed | -- | -- | |
| Warranty Deed | $132,700 | -- | |
| Warranty Deed | $22,000 | -- |
Similar Homes in Melbourne, FL
Source: Space Coast MLS (Space Coast Association of REALTORS®)
MLS Number: 1042969
APN: 26-36-03-PL-00000.0-0118.00
- 1453 Patriot Dr
- 1428 Tipperary Dr
- 1489 Tipperary Dr
- 1440 Patriot Dr
- 1622 Independence Ave
- 1597 Independence Ave
- 1487 Patriot Dr
- 1432 Patriot Dr
- 1375 Mayflower Ave
- 1306 Ballinton Dr
- 1300 Mayflower Ave
- 1551 Independence Ave
- 1531 Independence Ave
- 1530 Perdido Ct
- 1360 Democracy Ave
- 1540 Perdido Ct
- 1185 Ironsides Ave
- 1630 Kinsale Ct
- 1245 Mayflower Ave
- 1700 Kinsale Ct
