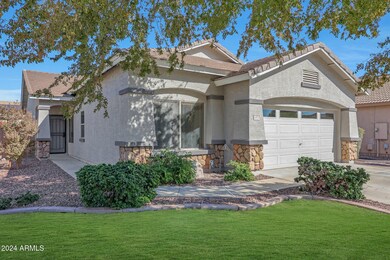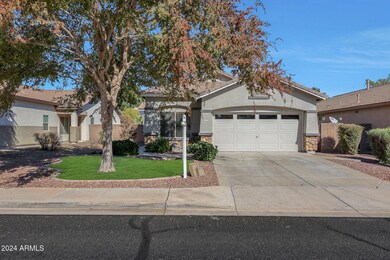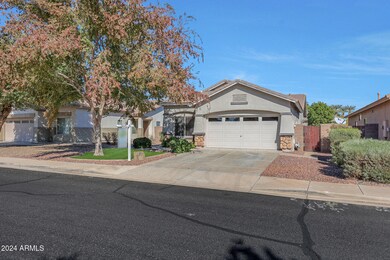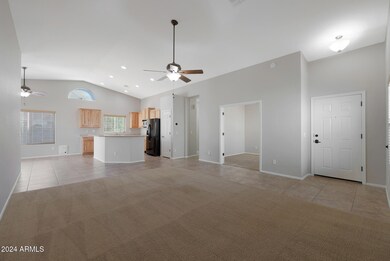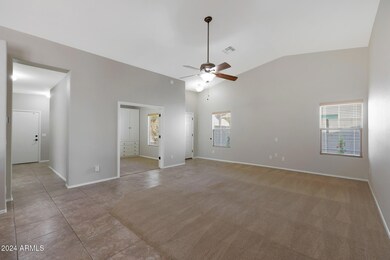
14570 W Gelding Dr Surprise, AZ 85379
Highlights
- Vaulted Ceiling
- Covered patio or porch
- Double Pane Windows
- Private Yard
- 2 Car Direct Access Garage
- Dual Vanity Sinks in Primary Bathroom
About This Home
As of January 2025This beautiful Open Floor plan is a 4 bedroom (1 has double doors and an alternative closet solution) 2 full bathrooms with a true split floor plan. The Owner's Suite is in the back and all guest bedrooms are in the front of the home. All traffic areas, kitchen and bathroom are tile with carpet in the Great Room and bedrooms. The Kitchen has an island and lots of counter space with a fabulous layout which includes a pantry closet. The Refrigerator, Washer & Dryer are included. The back patio is North facing and on the East side so will always be shaded in the afternoon. Low maintenance backyard with extended patio and turf. Storage shed on side yard for your convenience. Check it out today!
Home Details
Home Type
- Single Family
Est. Annual Taxes
- $1,450
Year Built
- Built in 2004
Lot Details
- 5,720 Sq Ft Lot
- Block Wall Fence
- Artificial Turf
- Front and Back Yard Sprinklers
- Sprinklers on Timer
- Private Yard
- Grass Covered Lot
HOA Fees
- $80 Monthly HOA Fees
Parking
- 2 Car Direct Access Garage
- Garage Door Opener
Home Design
- Wood Frame Construction
- Tile Roof
- Stucco
Interior Spaces
- 1,708 Sq Ft Home
- 1-Story Property
- Vaulted Ceiling
- Ceiling Fan
- Double Pane Windows
Kitchen
- Breakfast Bar
- Built-In Microwave
- Kitchen Island
- Laminate Countertops
Flooring
- Carpet
- Tile
Bedrooms and Bathrooms
- 4 Bedrooms
- 2 Bathrooms
- Dual Vanity Sinks in Primary Bathroom
Accessible Home Design
- No Interior Steps
Outdoor Features
- Covered patio or porch
- Outdoor Storage
Schools
- Ashton Ranch Elementary School
- Countryside Elementary Middle School
- Valley Vista High School
Utilities
- Refrigerated Cooling System
- Heating System Uses Natural Gas
- High Speed Internet
- Cable TV Available
Listing and Financial Details
- Tax Lot 118
- Assessor Parcel Number 509-03-370
Community Details
Overview
- Association fees include ground maintenance
- Preferred Communitie Association, Phone Number (480) 649-2017
- Built by Fulton Homes
- Royal Ranch Unit 1 Parcel 3 Replat Subdivision
Recreation
- Community Playground
- Bike Trail
Map
Home Values in the Area
Average Home Value in this Area
Property History
| Date | Event | Price | Change | Sq Ft Price |
|---|---|---|---|---|
| 01/13/2025 01/13/25 | Sold | $405,000 | -2.4% | $237 / Sq Ft |
| 12/13/2024 12/13/24 | Pending | -- | -- | -- |
| 11/20/2024 11/20/24 | For Sale | $415,000 | 0.0% | $243 / Sq Ft |
| 07/21/2023 07/21/23 | Rented | $2,050 | 0.0% | -- |
| 07/19/2023 07/19/23 | Under Contract | -- | -- | -- |
| 07/10/2023 07/10/23 | For Rent | $2,050 | +2.5% | -- |
| 03/03/2023 03/03/23 | Rented | $2,000 | 0.0% | -- |
| 02/24/2023 02/24/23 | Under Contract | -- | -- | -- |
| 02/13/2023 02/13/23 | For Rent | $2,000 | -4.8% | -- |
| 03/01/2022 03/01/22 | Rented | $2,100 | 0.0% | -- |
| 02/23/2022 02/23/22 | Under Contract | -- | -- | -- |
| 02/20/2022 02/20/22 | For Rent | $2,100 | 0.0% | -- |
| 01/28/2022 01/28/22 | Sold | $410,000 | -5.5% | $240 / Sq Ft |
| 01/06/2022 01/06/22 | Pending | -- | -- | -- |
| 12/16/2021 12/16/21 | Price Changed | $434,000 | -1.4% | $254 / Sq Ft |
| 10/28/2021 10/28/21 | For Sale | $440,000 | -- | $258 / Sq Ft |
Tax History
| Year | Tax Paid | Tax Assessment Tax Assessment Total Assessment is a certain percentage of the fair market value that is determined by local assessors to be the total taxable value of land and additions on the property. | Land | Improvement |
|---|---|---|---|---|
| 2025 | $1,450 | $15,747 | -- | -- |
| 2024 | $1,441 | $14,997 | -- | -- |
| 2023 | $1,441 | $28,750 | $5,750 | $23,000 |
| 2022 | $1,194 | $21,800 | $4,360 | $17,440 |
| 2021 | $1,265 | $20,310 | $4,060 | $16,250 |
| 2020 | $1,251 | $18,920 | $3,780 | $15,140 |
| 2019 | $1,211 | $17,400 | $3,480 | $13,920 |
| 2018 | $1,192 | $15,950 | $3,190 | $12,760 |
| 2017 | $1,098 | $14,260 | $2,850 | $11,410 |
| 2016 | $1,014 | $13,570 | $2,710 | $10,860 |
| 2015 | $968 | $13,060 | $2,610 | $10,450 |
Mortgage History
| Date | Status | Loan Amount | Loan Type |
|---|---|---|---|
| Open | $397,664 | FHA | |
| Previous Owner | $4,367 | Unknown | |
| Previous Owner | $76,330 | Seller Take Back | |
| Previous Owner | $51,200 | Stand Alone Second | |
| Previous Owner | $204,800 | Purchase Money Mortgage | |
| Previous Owner | $177,700 | Fannie Mae Freddie Mac | |
| Previous Owner | $204,000 | New Conventional | |
| Previous Owner | $177,800 | New Conventional |
Deed History
| Date | Type | Sale Price | Title Company |
|---|---|---|---|
| Warranty Deed | $405,000 | Driggs Title Agency | |
| Warranty Deed | $410,000 | Os National | |
| Warranty Deed | $409,800 | Os National Llc | |
| Cash Sale Deed | $122,000 | First American Title Ins Co | |
| Quit Claim Deed | -- | None Available | |
| Interfamily Deed Transfer | -- | The Talon Group Tempe Supers | |
| Warranty Deed | $256,000 | The Talon Group Tempe Supers | |
| Quit Claim Deed | -- | First American Title Ins Co | |
| Warranty Deed | $222,278 | First American Title Ins Co | |
| Special Warranty Deed | $207,409 | -- | |
| Cash Sale Deed | $143,603 | -- |
Similar Homes in the area
Source: Arizona Regional Multiple Listing Service (ARMLS)
MLS Number: 6786819
APN: 509-03-370
- 14547 W Evans Dr
- 14554 W Evans Dr
- 14578 W Evans Dr
- 14521 W Gelding Dr
- 14636 W Gelding Dr
- 14532 N 146th Ln
- 14623 W Hearn Rd
- 14533 N 147th Dr Unit IV
- 14694 W Mandalay Ln
- 14436 W Ventura St
- 14370 W Hearn Rd
- 14846 N 145th Ave
- 14625 W Redfield Rd
- 14877 N 145th Dr
- 14739 W Watson Ln Unit IV
- 14837 W Crocus Dr
- 14353 W Ventura St
- 14258 W Lisbon Ln
- 14335 W Country Gables Dr
- 14518 W Port Royale Ln

