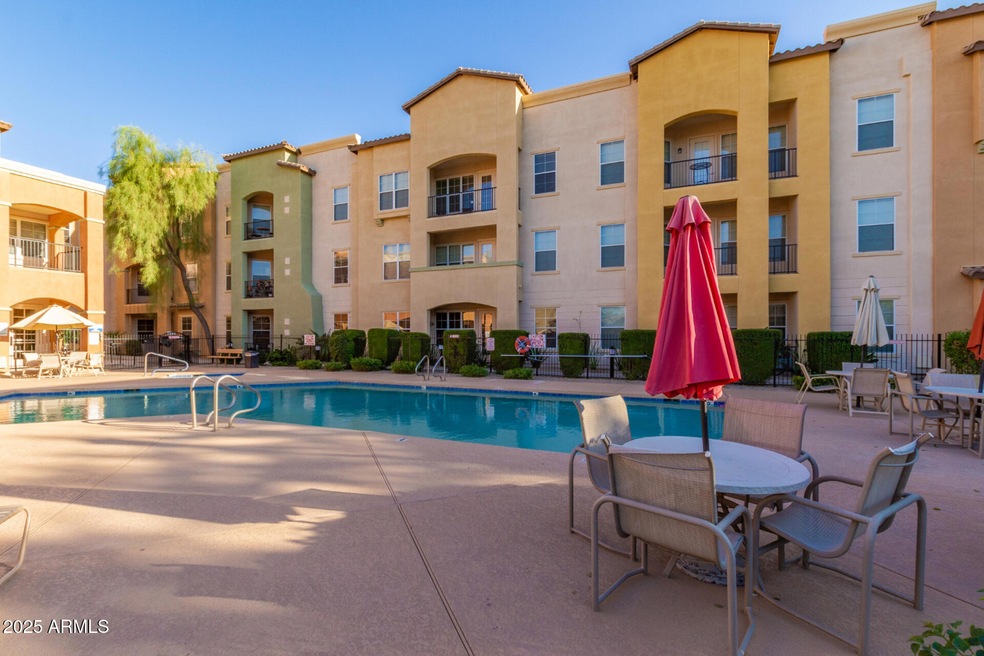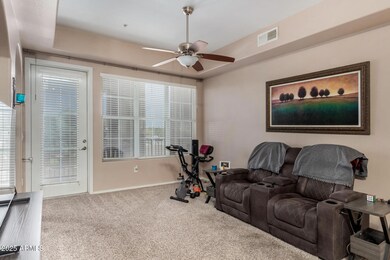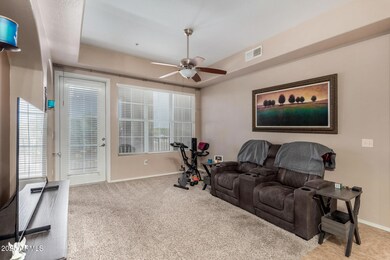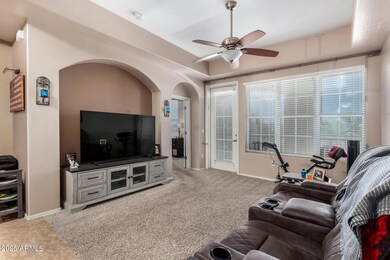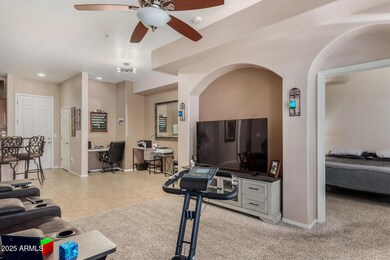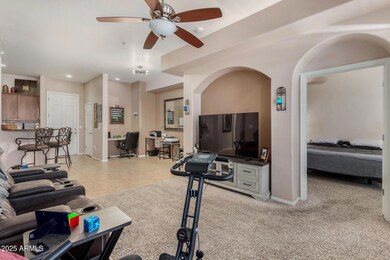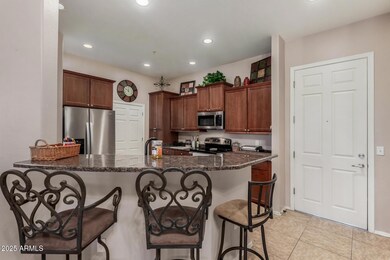
Park Place 14575 W Mountain View Blvd Unit 10305 Surprise, AZ 85374
Estimated payment $2,066/month
Highlights
- Concierge
- Fitness Center
- Clubhouse
- Willow Canyon High School Rated A-
- Unit is on the top floor
- Santa Barbara Architecture
About This Home
Beautiful upstairs unit in the sought-after Park Place Condominium! With 2 beds & 2 baths, it exudes modern comfort and style. You'll love the desirable open floor plan paired with 10ft ceilings, tons of natural light, a designer palette, and tile & soft carpet throughout. The impressive kitchen boasts SS appliances, granite counters, recessed lighting, staggered wood cabinetry, and a peninsula w/breakfast bar. The large main bedroom has an ensuite with dual granite sinks, separate tub/shower, & a walk-in closet. If you want to relax, the cozy balcony awaits you! The assigned parking is an added perk. Enjoy resort-style Community amenities, including a heated pool & spa, fitness center, media center, theater room, and scenic walking trails w/fitness stations. Excellent location! Just WOW!
Townhouse Details
Home Type
- Townhome
Est. Annual Taxes
- $1,021
Year Built
- Built in 2006
Lot Details
- 1,288 Sq Ft Lot
- Two or More Common Walls
HOA Fees
- $365 Monthly HOA Fees
Home Design
- Santa Barbara Architecture
- Wood Frame Construction
- Tile Roof
- Stucco
Interior Spaces
- 1,289 Sq Ft Home
- 3-Story Property
- Ceiling height of 9 feet or more
- Ceiling Fan
- Double Pane Windows
- Washer and Dryer Hookup
Kitchen
- Breakfast Bar
- Built-In Microwave
- Kitchen Island
- Granite Countertops
Flooring
- Carpet
- Tile
Bedrooms and Bathrooms
- 2 Bedrooms
- Primary Bathroom is a Full Bathroom
- 2 Bathrooms
- Dual Vanity Sinks in Primary Bathroom
- Bathtub With Separate Shower Stall
Parking
- 1 Carport Space
- Assigned Parking
Schools
- Kingswood Elementary School
- Valley Vista High School
Utilities
- Cooling Available
- Heating Available
- High Speed Internet
- Cable TV Available
Additional Features
- Balcony
- Unit is on the top floor
Listing and Financial Details
- Tax Lot 10305
- Assessor Parcel Number 503-66-180
Community Details
Overview
- Association fees include roof repair, insurance, sewer, pest control, ground maintenance, street maintenance, trash, water, roof replacement, maintenance exterior
- Peterson Company Association, Phone Number (480) 513-6846
- Park Place Condominium Amd Subdivision
Amenities
- Concierge
- Recreation Room
Recreation
- Bike Trail
Map
About Park Place
Home Values in the Area
Average Home Value in this Area
Tax History
| Year | Tax Paid | Tax Assessment Tax Assessment Total Assessment is a certain percentage of the fair market value that is determined by local assessors to be the total taxable value of land and additions on the property. | Land | Improvement |
|---|---|---|---|---|
| 2025 | $1,021 | $13,555 | -- | -- |
| 2024 | $1,078 | $12,910 | -- | -- |
| 2023 | $1,078 | $18,910 | $3,780 | $15,130 |
| 2022 | $1,061 | $14,830 | $2,960 | $11,870 |
| 2021 | $1,117 | $13,860 | $2,770 | $11,090 |
| 2020 | $1,101 | $13,000 | $2,600 | $10,400 |
| 2019 | $1,082 | $12,570 | $2,510 | $10,060 |
| 2018 | $1,048 | $11,950 | $2,390 | $9,560 |
| 2017 | $1,135 | $10,750 | $2,150 | $8,600 |
| 2016 | $1,044 | $10,050 | $2,010 | $8,040 |
| 2015 | $1,001 | $9,130 | $1,820 | $7,310 |
Property History
| Date | Event | Price | Change | Sq Ft Price |
|---|---|---|---|---|
| 04/25/2025 04/25/25 | For Sale | $290,000 | +1.8% | $225 / Sq Ft |
| 08/05/2022 08/05/22 | Sold | $285,000 | -1.7% | $221 / Sq Ft |
| 07/13/2022 07/13/22 | Pending | -- | -- | -- |
| 07/08/2022 07/08/22 | Price Changed | $289,900 | -3.3% | $225 / Sq Ft |
| 06/21/2022 06/21/22 | Price Changed | $299,900 | -3.2% | $233 / Sq Ft |
| 06/15/2022 06/15/22 | Price Changed | $309,900 | -1.6% | $240 / Sq Ft |
| 05/13/2022 05/13/22 | For Sale | $315,000 | +77.0% | $244 / Sq Ft |
| 09/30/2019 09/30/19 | Sold | $178,000 | -0.5% | $138 / Sq Ft |
| 09/06/2019 09/06/19 | Price Changed | $178,900 | -0.6% | $139 / Sq Ft |
| 08/18/2019 08/18/19 | For Sale | $179,900 | +16.1% | $140 / Sq Ft |
| 08/16/2017 08/16/17 | Sold | $155,000 | 0.0% | $120 / Sq Ft |
| 07/20/2017 07/20/17 | For Sale | $155,000 | -- | $120 / Sq Ft |
Deed History
| Date | Type | Sale Price | Title Company |
|---|---|---|---|
| Warranty Deed | -- | None Listed On Document | |
| Warranty Deed | $285,000 | First American Title | |
| Warranty Deed | -- | -- | |
| Warranty Deed | -- | None Listed On Document | |
| Interfamily Deed Transfer | -- | Accommodation | |
| Interfamily Deed Transfer | -- | Driggs Title Agency Inc | |
| Warranty Deed | $178,000 | Driggs Title Agency Inc | |
| Warranty Deed | $155,000 | Old Republic Title Agency | |
| Special Warranty Deed | $146,500 | Fidelity Natl Title Agency I | |
| Interfamily Deed Transfer | -- | Fidelity Natl Title Agency |
Mortgage History
| Date | Status | Loan Amount | Loan Type |
|---|---|---|---|
| Previous Owner | $270,750 | New Conventional | |
| Previous Owner | $147,250 | New Conventional | |
| Previous Owner | $117,200 | New Conventional |
Similar Homes in Surprise, AZ
Source: Arizona Regional Multiple Listing Service (ARMLS)
MLS Number: 6857451
APN: 503-66-180
- 14575 W Mountain View Blvd Unit 10305
- 14575 W Mountain View Blvd Unit 11315
- 14575 W Mountain View Blvd Unit 621
- 14575 W Mountain View Blvd Unit 712
- 14575 W Mountain View Blvd Unit 10313
- 14575 W Mountain View Blvd Unit 925
- 14575 W Mountain View Blvd Unit 11313
- 14575 W Mountain View Blvd Unit 11221
- 14575 W Mountain View Blvd Unit 11210
- 14575 W Mountain View Blvd Unit 11317
- 14575 W Mountain View Blvd Unit 11309
- 14575 W Mountain View Blvd Unit 11113
- 14575 W Mountain View Blvd Unit 10307
- 14575 W Mountain View Blvd Unit 11312
- 14575 W Mountain View Blvd Unit 221
- 14575 W Mountain View Blvd Unit 322
- 14575 W Mountian View Blvd Unit 10115
- 18116 N Catherine Dr
- 18020 N 145th Dr
- 18327 N Summerbreeze Way
