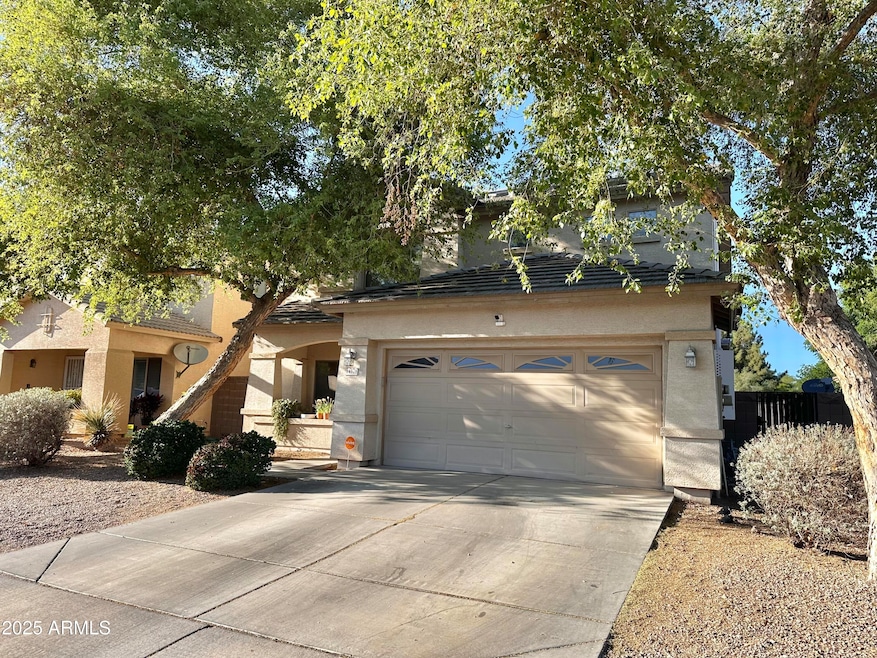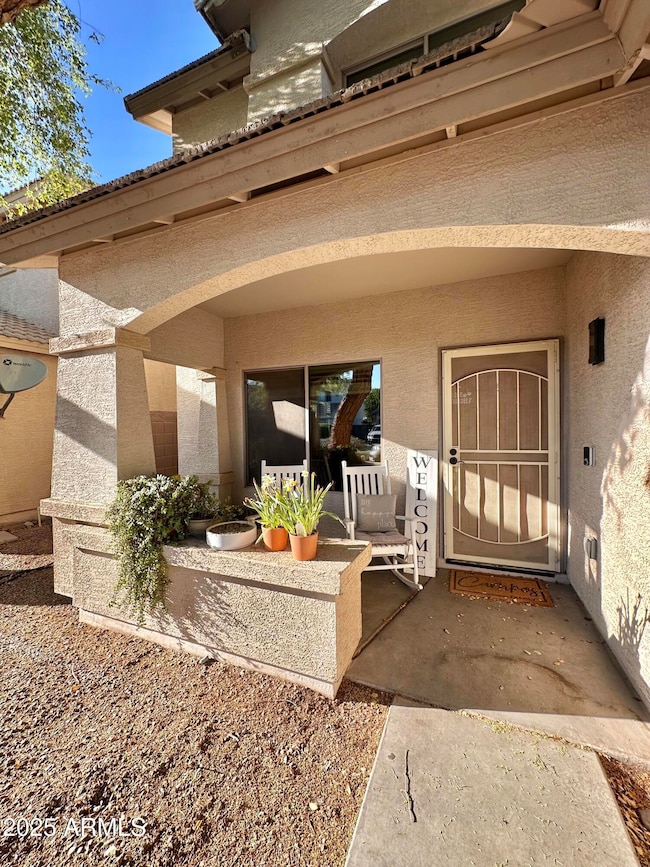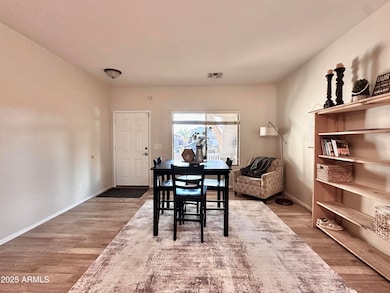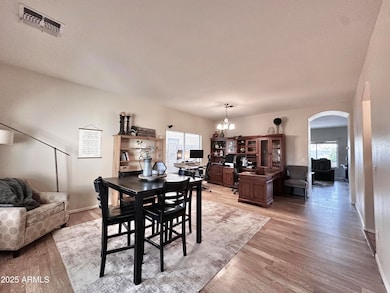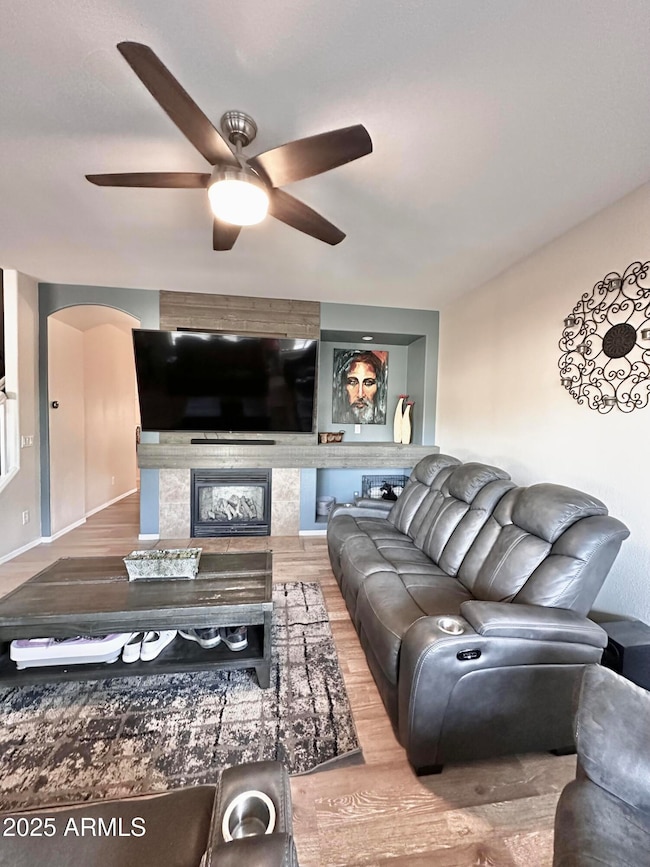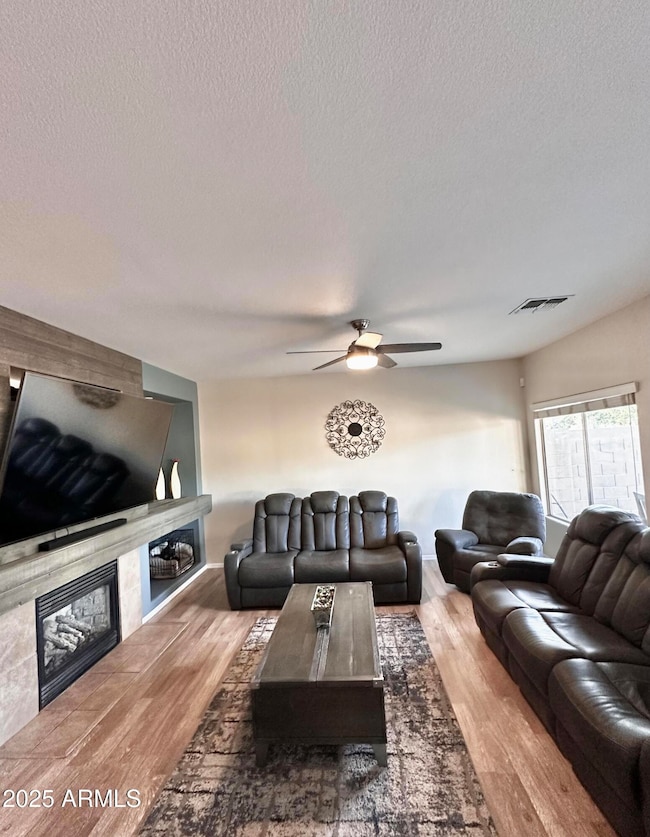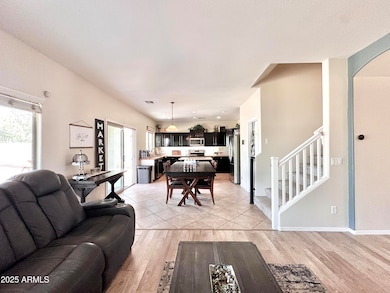
14578 W Evans Dr Surprise, AZ 85379
Estimated payment $2,540/month
Highlights
- Hot Property
- Eat-In Kitchen
- Dual Vanity Sinks in Primary Bathroom
- Solar Power System
- Double Pane Windows
- Cooling Available
About This Home
Welcome to this beautiful 5-bedroom, 2.5-bathroom home located in the highly sought-after Royal Ranch Community in Surprise! Offering 2,560 sq ft this home is a DEAL. With its light and bright features formal living and dining room with wood laminate flooring and tile a cozy fireplace, and built-in shelving. The Open kitchen includes an island, breakfast bar, and stainless steel appliances-perfect for gathering. Upstairs, enjoy a versatile loft space ideal for a game-room, office, or movie room. The spacious primary suite offers dual sinks, a separate tub and shower, and walk-in closet. This home is unique with it's fifth bedroom being downstairs. Step outside to your covered patio overlooking a nice grassy yard with room to play or entertain.
Home Details
Home Type
- Single Family
Est. Annual Taxes
- $1,419
Year Built
- Built in 2004
Lot Details
- 5,520 Sq Ft Lot
- Desert faces the front of the property
- Block Wall Fence
- Sprinklers on Timer
- Grass Covered Lot
HOA Fees
- $96 Monthly HOA Fees
Parking
- 2 Car Garage
Home Design
- Wood Frame Construction
- Tile Roof
- Stucco
Interior Spaces
- 2,560 Sq Ft Home
- 2-Story Property
- Gas Fireplace
- Double Pane Windows
- Washer and Dryer Hookup
Kitchen
- Eat-In Kitchen
- Breakfast Bar
- Kitchen Island
Flooring
- Carpet
- Laminate
- Tile
Bedrooms and Bathrooms
- 5 Bedrooms
- Primary Bathroom is a Full Bathroom
- 2.5 Bathrooms
- Dual Vanity Sinks in Primary Bathroom
- Bathtub With Separate Shower Stall
Schools
- Ashton Ranch Middle School
- Valley Vista High School
Utilities
- Cooling Available
- Heating Available
- Cable TV Available
Additional Features
- Hard or Low Nap Flooring
- Solar Power System
Listing and Financial Details
- Tax Lot 66
- Assessor Parcel Number 509-03-318
Community Details
Overview
- Association fees include ground maintenance
- Preferrecommunities Association, Phone Number (480) 759-4945
- Built by Fulton Homes
- Royal Ranch Unit 1 Parcel 3 Replat Subdivision
Recreation
- Community Playground
- Bike Trail
Map
Home Values in the Area
Average Home Value in this Area
Tax History
| Year | Tax Paid | Tax Assessment Tax Assessment Total Assessment is a certain percentage of the fair market value that is determined by local assessors to be the total taxable value of land and additions on the property. | Land | Improvement |
|---|---|---|---|---|
| 2025 | $1,419 | $18,852 | -- | -- |
| 2024 | $1,435 | $17,954 | -- | -- |
| 2023 | $1,435 | $32,020 | $6,400 | $25,620 |
| 2022 | $1,423 | $24,220 | $4,840 | $19,380 |
| 2021 | $1,507 | $22,650 | $4,530 | $18,120 |
| 2020 | $1,747 | $21,300 | $4,260 | $17,040 |
| 2019 | $1,944 | $19,700 | $3,940 | $15,760 |
| 2018 | $1,419 | $18,130 | $3,620 | $14,510 |
| 2017 | $1,307 | $16,480 | $3,290 | $13,190 |
| 2016 | $1,499 | $16,000 | $3,200 | $12,800 |
| 2015 | $1,371 | $15,610 | $3,120 | $12,490 |
Property History
| Date | Event | Price | Change | Sq Ft Price |
|---|---|---|---|---|
| 04/26/2025 04/26/25 | For Sale | $417,496 | +34.2% | $163 / Sq Ft |
| 09/11/2020 09/11/20 | Sold | $311,080 | 0.0% | $122 / Sq Ft |
| 08/06/2020 08/06/20 | Pending | -- | -- | -- |
| 08/01/2020 08/01/20 | For Sale | $311,080 | +32.4% | $122 / Sq Ft |
| 01/05/2017 01/05/17 | Sold | $235,000 | 0.0% | $92 / Sq Ft |
| 11/23/2016 11/23/16 | Pending | -- | -- | -- |
| 11/02/2016 11/02/16 | Price Changed | $235,000 | -1.7% | $92 / Sq Ft |
| 08/09/2016 08/09/16 | Price Changed | $239,000 | -4.4% | $93 / Sq Ft |
| 07/23/2016 07/23/16 | For Sale | $250,000 | -- | $98 / Sq Ft |
Deed History
| Date | Type | Sale Price | Title Company |
|---|---|---|---|
| Interfamily Deed Transfer | -- | Driggs Title Agency Inc | |
| Warranty Deed | $311,080 | Driggs Title Agency Inc | |
| Warranty Deed | $235,000 | Empire West Title Agency | |
| Interfamily Deed Transfer | $136,000 | Empire West Title Agency Llc | |
| Cash Sale Deed | $136,000 | Security Title Agency | |
| Trustee Deed | $294,162 | None Available | |
| Warranty Deed | $365,000 | Capital Title Agency Inc | |
| Cash Sale Deed | $183,055 | -- | |
| Special Warranty Deed | $253,252 | -- |
Mortgage History
| Date | Status | Loan Amount | Loan Type |
|---|---|---|---|
| Open | $12,243 | FHA | |
| Closed | $16,822 | FHA | |
| Open | $305,445 | FHA | |
| Closed | $10,888 | Stand Alone Second | |
| Previous Owner | $230,743 | FHA | |
| Previous Owner | $107,825 | New Conventional | |
| Previous Owner | $88,850 | New Conventional | |
| Previous Owner | $88,400 | New Conventional | |
| Previous Owner | $292,000 | Purchase Money Mortgage | |
| Previous Owner | $73,000 | Unknown | |
| Previous Owner | $37,987 | Credit Line Revolving |
Similar Homes in the area
Source: Arizona Regional Multiple Listing Service (ARMLS)
MLS Number: 6857242
APN: 509-03-318
- 14554 W Evans Dr
- 14547 W Evans Dr
- 14636 W Gelding Dr
- 14521 W Gelding Dr
- 14532 N 146th Ln
- 14694 W Mandalay Ln
- 14533 N 147th Dr Unit IV
- 14846 N 145th Ave
- 14623 W Hearn Rd
- 14877 N 145th Dr
- 14370 W Hearn Rd
- 14436 W Ventura St
- 14739 W Watson Ln Unit IV
- 14625 W Redfield Rd
- 14837 W Crocus Dr
- 14258 W Lisbon Ln
- 14335 W Country Gables Dr
- 14518 W Port Royale Ln
- 14353 W Ventura St
- 15016 N 142nd Ln
