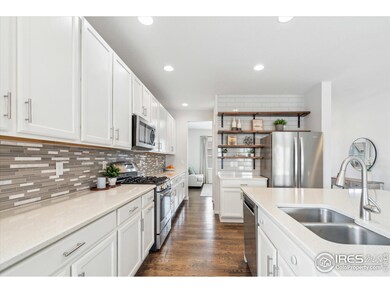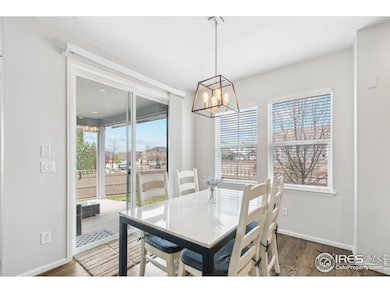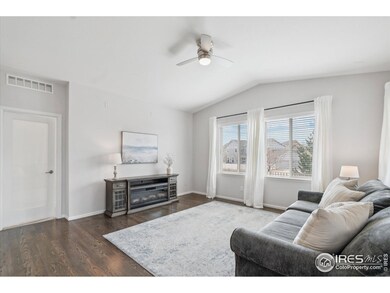Welcome to this bright and spacious home with 5 bedrooms and 5 baths. Located on a corner lot in a peaceful cul-de-sac. The kitchen boasts quartz countertops, an oversized center island for cooking and gathering, and a pantry. The southwest-facing living room, with its vaulted ceilings, offers an abundance of natural sunlight. The main level features a bedroom with an attached study and a 3/4 bath, ideal for guests or a home office. Upstairs, the primary suite offers a walk-in closet and en-suite bath. The upstairs also features a laundry room, loft, and two additional bedrooms that share a double sink bathroom. The finished basement is a standout, with 9-foot ceilings and daylight egress windows. It includes a large rec room, ample storage, a full bathroom, and a bedroom with a walk-in closet - perfect for guests or as a private retreat. The home also features owned Namaste solar panels, a radon system, and a Class 4 hail-resistant roof for added peace of mind. Outside, the fully fenced backyard provides privacy, and custom sunshades on the covered patio create a perfect space to unwind. The oversized 2-car garage offers extra storage space for all your gear and toys. This home is ideally located within walking distance to the beautiful Coal Creek Trail System, downtown Lafayette, shopping, dining, and the Great Outdoors Waterpark. The neighborhood features multiple parks. It's also a short drive to Louisville and Boulder. Don't miss out on making this incredible home yours!







