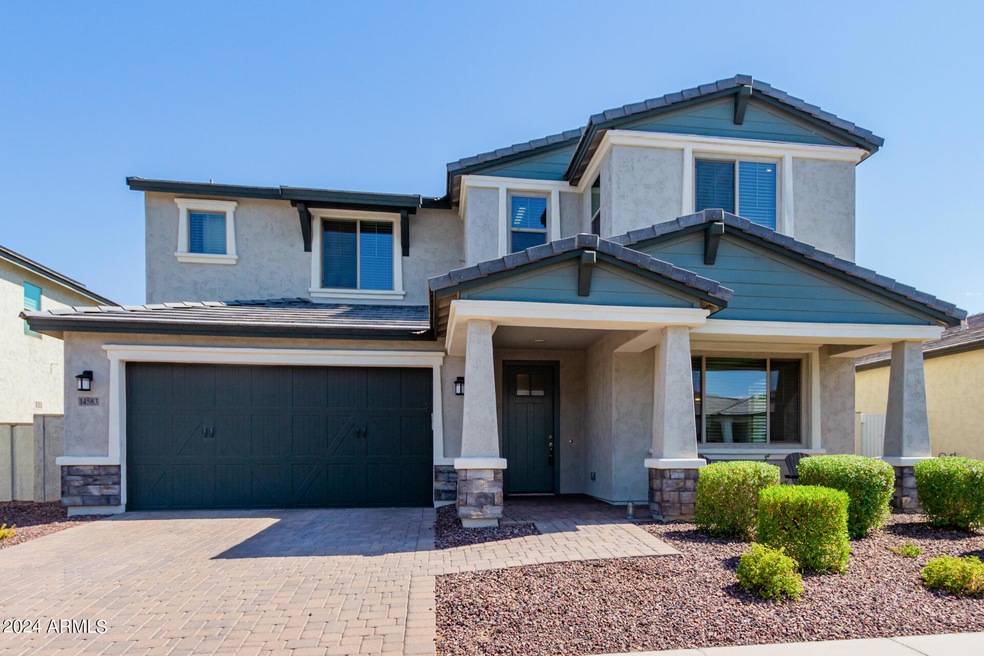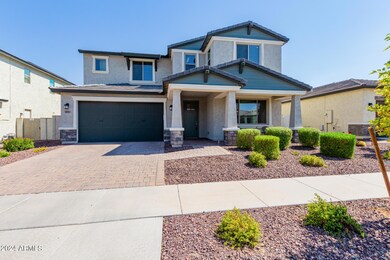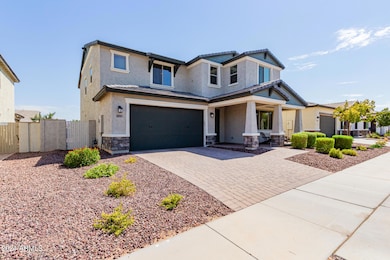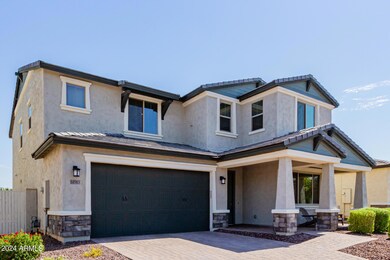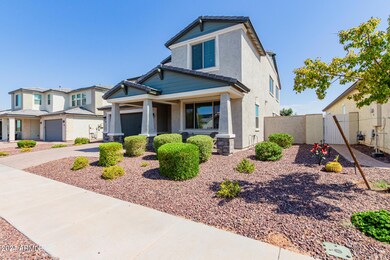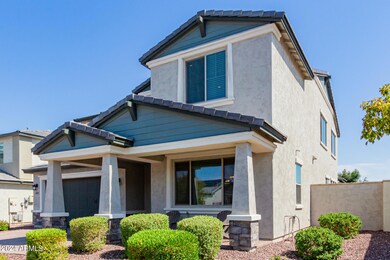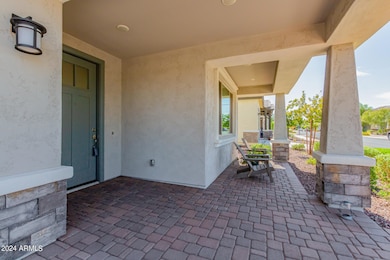
14583 W Georgia Dr Surprise, AZ 85379
Highlights
- Clubhouse
- Heated Community Pool
- Dual Vanity Sinks in Primary Bathroom
- Sonoran Heights Middle School Rated A-
- Double Pane Windows
- Cooling Available
About This Home
As of December 2024Amazing Opportunity!!!! Seller offering $7500.00 towards closing cost or buy down interest rate. Newer built home with perfectly appointed designer touches in a fabulous and most desirable Surprise location. Spectacular kitchen with a huge walk-in pantry, oversized island, quartz counters, Large great room. Exercise room or toy room off of great room. Formal dining room or office. Wood tile flooring. Laundry room upstairs. Loft and generous owner suite. Jack and Jill bath. Walk in closets in other bedrooms. This home has it all. It is a dream home. Short walk to the state of the art clubhouse, fitness center, resort style pool, BBQ are, basketball courts and playground. Family orientated neighborhood with holiday and pet parades. Come enjoy.
Home Details
Home Type
- Single Family
Est. Annual Taxes
- $2,691
Year Built
- Built in 2020
Lot Details
- 7,236 Sq Ft Lot
- Desert faces the front and back of the property
- Block Wall Fence
HOA Fees
- $125 Monthly HOA Fees
Parking
- 2 Open Parking Spaces
- 3 Car Garage
Home Design
- Wood Frame Construction
- Tile Roof
- Stucco
Interior Spaces
- 3,476 Sq Ft Home
- 2-Story Property
- Double Pane Windows
- Low Emissivity Windows
Kitchen
- Breakfast Bar
- Built-In Microwave
- Kitchen Island
Flooring
- Carpet
- Tile
Bedrooms and Bathrooms
- 4 Bedrooms
- Primary Bathroom is a Full Bathroom
- 3.5 Bathrooms
- Dual Vanity Sinks in Primary Bathroom
- Bathtub With Separate Shower Stall
Schools
- Marley Park Elementary School
- Rancho Gabriela Middle School
- Dysart High School
Utilities
- Cooling Available
- Heating System Uses Natural Gas
Listing and Financial Details
- Tax Lot 4&5
- Assessor Parcel Number 509-19-307
Community Details
Overview
- Association fees include ground maintenance
- Aam Association, Phone Number (602) 957-9191
- Built by HBT
- Homestead At Marley Park Phase 4 & 5 Parcels 1A & 1B Subdivision, Cascadia Floorplan
Amenities
- Clubhouse
- Recreation Room
Recreation
- Community Playground
- Heated Community Pool
- Community Spa
- Bike Trail
Map
Home Values in the Area
Average Home Value in this Area
Property History
| Date | Event | Price | Change | Sq Ft Price |
|---|---|---|---|---|
| 12/31/2024 12/31/24 | Sold | $610,000 | 0.0% | $175 / Sq Ft |
| 11/19/2024 11/19/24 | Pending | -- | -- | -- |
| 11/12/2024 11/12/24 | Price Changed | $610,000 | -1.6% | $175 / Sq Ft |
| 09/03/2024 09/03/24 | For Sale | $620,000 | 0.0% | $178 / Sq Ft |
| 08/23/2024 08/23/24 | Off Market | $620,000 | -- | -- |
| 07/19/2024 07/19/24 | For Sale | $620,000 | -- | $178 / Sq Ft |
Tax History
| Year | Tax Paid | Tax Assessment Tax Assessment Total Assessment is a certain percentage of the fair market value that is determined by local assessors to be the total taxable value of land and additions on the property. | Land | Improvement |
|---|---|---|---|---|
| 2025 | $2,754 | $26,687 | -- | -- |
| 2024 | $2,691 | $25,417 | -- | -- |
| 2023 | $2,691 | $43,670 | $8,730 | $34,940 |
| 2022 | $2,916 | $32,920 | $6,580 | $26,340 |
| 2021 | $2,859 | $31,820 | $6,360 | $25,460 |
| 2020 | $366 | $4,110 | $4,110 | $0 |
| 2019 | $225 | $2,284 | $2,284 | $0 |
Mortgage History
| Date | Status | Loan Amount | Loan Type |
|---|---|---|---|
| Open | $488,000 | New Conventional | |
| Closed | $488,000 | New Conventional | |
| Previous Owner | $384,282 | New Conventional |
Deed History
| Date | Type | Sale Price | Title Company |
|---|---|---|---|
| Warranty Deed | $610,000 | Navi Title Agency | |
| Warranty Deed | $610,000 | Navi Title Agency | |
| Warranty Deed | -- | None Listed On Document | |
| Special Warranty Deed | $404,508 | First American Title Ins Co |
Similar Homes in Surprise, AZ
Source: Arizona Regional Multiple Listing Service (ARMLS)
MLS Number: 6733528
APN: 509-19-307
- 13660 N 144th Ln
- 13568 N 144th Dr
- 14625 W Redfield Rd
- 14762 W Georgia Dr
- 14770 W Voltaire St
- 14715 W Redfield Rd
- 13259 N 145th Ln
- 13695 N 148th Dr
- 14765 W Alexandria Way
- 13247 N 145th Ln
- 14436 W Ventura St
- 14623 W Hearn Rd
- 13219 N 145th Ln
- 14845 W Georgia Dr
- 14627 W Valentine St
- 14353 W Ventura St
- 14834 W Calavar Rd
- 14370 W Hearn Rd
- 13184 N 144th Ln
- 14739 W Watson Ln Unit IV
