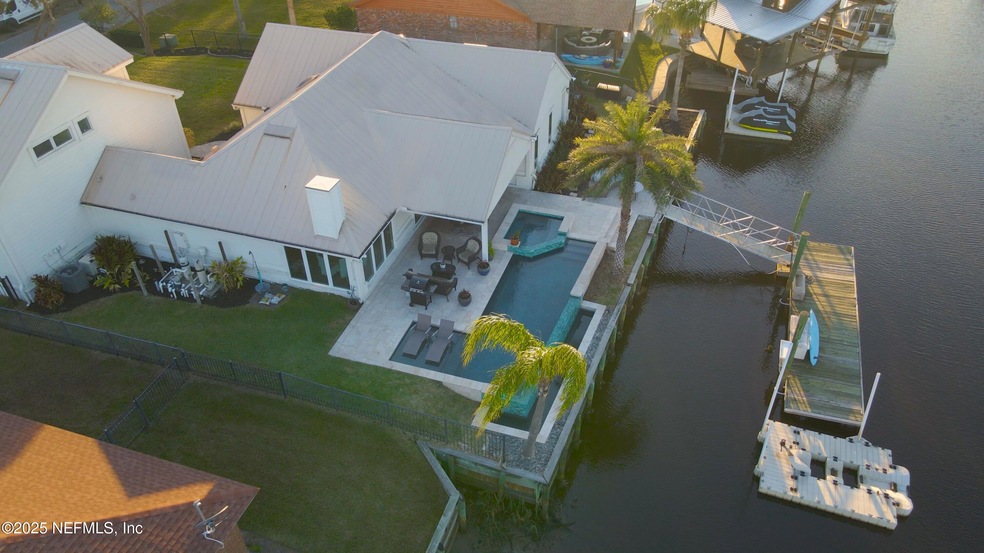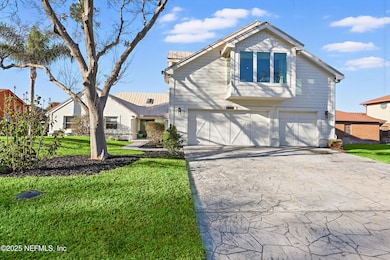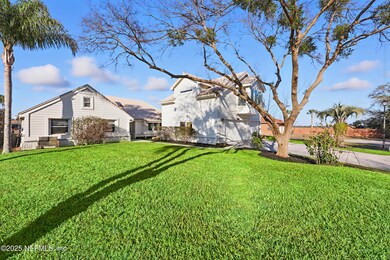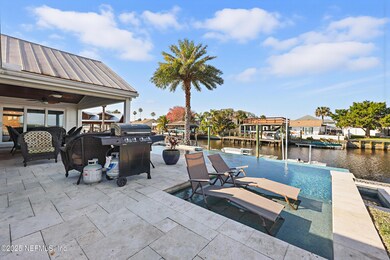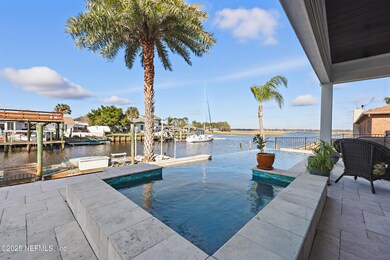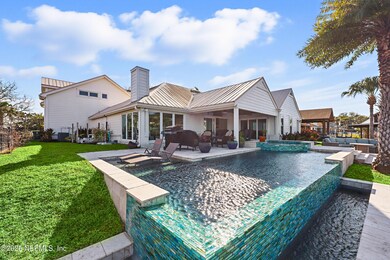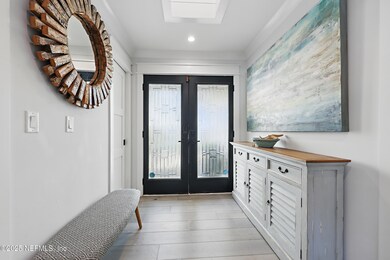
14585 Aqua Vista Ct Jacksonville, FL 32224
Atlantic Highlands-Holiday Harbors NeighborhoodEstimated payment $10,989/month
Highlights
- 97 Feet of Waterfront
- Canal View
- Wood Flooring
- Boat Slip
- Traditional Architecture
- 1 Fireplace
About This Home
ACCEPTING BACKUP OFFERS! Discover the ultimate coastal lifestyle in this stunning home, beautifully renovated in 2020. Located on a peaceful cul-de-sac with deep water access, it's nestled on a canal just one home from the Inter-coastal. This retreat blends luxury and comfort, featuring maple wood flooring throughout. The custom kitchen boasts natural quartzite countertops, Wolf and Sub Zero appliances, and a wet bar with two refrigerator drawers and a wine cooler, along with the convenience of a spacious walk-in pantry.The primary bedroom features custom cabinets, quartzite countertops, and an office space for added functionality. Two additional baths showcase quartz countertops and custom cabinets, along with a half bath featuring a beautiful wood vanity. The guest suite has its own entrance and bathroom, connecting to a game room that could serve as a second primary bedroom or living room for multigenerational living. Step outside to your private oasis, complete with an infinity pool and large hot tub. This home also features newer windows and an AC system for the upstairs (2020). Conveniently close to the Mayo Clinic, beaches, and town, don't miss the chance to own this coastal gem!
Home Details
Home Type
- Single Family
Est. Annual Taxes
- $18,226
Year Built
- Built in 1984 | Remodeled
Lot Details
- 0.38 Acre Lot
- 97 Feet of Waterfront
- Home fronts navigable water
- Property fronts an intracoastal waterway
- Home fronts a canal
- Cul-De-Sac
Parking
- 2 Car Garage
- Additional Parking
Home Design
- Traditional Architecture
- Metal Roof
- Siding
Interior Spaces
- 3,123 Sq Ft Home
- 2-Story Property
- Wet Bar
- 1 Fireplace
- Entrance Foyer
- Wood Flooring
- Canal Views
Kitchen
- Breakfast Area or Nook
- Eat-In Kitchen
- Breakfast Bar
- Butlers Pantry
- Double Convection Oven
- Electric Oven
- Electric Cooktop
- Ice Maker
- Dishwasher
- Wine Cooler
- Kitchen Island
- Disposal
Bedrooms and Bathrooms
- 5 Bedrooms
- Split Bedroom Floorplan
- Dual Closets
- Walk-In Closet
- Jack-and-Jill Bathroom
- In-Law or Guest Suite
- Shower Only
Laundry
- Laundry on lower level
- Dryer
- Front Loading Washer
Outdoor Features
- Boat Slip
- Rear Porch
Utilities
- Central Heating and Cooling System
- Electric Water Heater
- Water Softener is Owned
- Septic Tank
Community Details
- No Home Owners Association
- San Pablo Park Subdivision
Listing and Financial Details
- Assessor Parcel Number 1772680000
Map
Home Values in the Area
Average Home Value in this Area
Tax History
| Year | Tax Paid | Tax Assessment Tax Assessment Total Assessment is a certain percentage of the fair market value that is determined by local assessors to be the total taxable value of land and additions on the property. | Land | Improvement |
|---|---|---|---|---|
| 2024 | $11,571 | $928,290 | $387,903 | $540,387 |
| 2023 | $11,571 | $599,569 | $0 | $0 |
| 2022 | $10,641 | $582,106 | $0 | $0 |
| 2021 | $9,091 | $484,470 | $0 | $0 |
| 2020 | $8,928 | $478,169 | $0 | $0 |
| 2019 | $8,923 | $467,419 | $0 | $0 |
| 2018 | $8,735 | $458,704 | $0 | $0 |
| 2017 | $7,653 | $449,270 | $0 | $0 |
| 2016 | $7,623 | $440,030 | $0 | $0 |
| 2015 | $8,649 | $429,920 | $0 | $0 |
| 2014 | $8,001 | $391,618 | $0 | $0 |
Property History
| Date | Event | Price | Change | Sq Ft Price |
|---|---|---|---|---|
| 02/24/2025 02/24/25 | For Sale | $1,700,000 | -- | $544 / Sq Ft |
Deed History
| Date | Type | Sale Price | Title Company |
|---|---|---|---|
| Warranty Deed | $525,000 | Osborne & Sheffield Title Se | |
| Warranty Deed | $399,000 | Watson & Osborne Title Svcs | |
| Quit Claim Deed | $100 | -- |
Mortgage History
| Date | Status | Loan Amount | Loan Type |
|---|---|---|---|
| Open | $40,116 | Credit Line Revolving | |
| Open | $900,000 | New Conventional | |
| Closed | $652,500 | Adjustable Rate Mortgage/ARM | |
| Closed | $498,750 | New Conventional | |
| Previous Owner | $200,000 | Unknown | |
| Previous Owner | $239,400 | No Value Available |
Similar Homes in the area
Source: realMLS (Northeast Florida Multiple Listing Service)
MLS Number: 2071974
APN: 177268-0000
- 14452 Pelican Bay Ct
- 3083 Pablo Bay Dr E
- 14425 Aqua Vista Rd N
- 14396 Aqua Vista Rd N
- 14376 Pelican Bay Ct
- 0 San Pablo Dr
- 3335 Eunice Rd
- 3345 Eunice Rd
- 14279 van Zile Ave
- 2900 Portulaca Ave
- 14568 Lagoon Dr
- 14750 Beach Blvd Unit 8
- 14750 Beach Blvd Unit 50
- 14750 Beach Blvd Unit 34
- 14750 Beach Blvd Unit 47
- 3331 Lighthouse Point Ln
- 3387 Lighthouse Point Ln
- 14127 Crystal Cove Dr
- 3417 Marsh Reserve Blvd
- 0 Beach Blvd Unit 2074612
