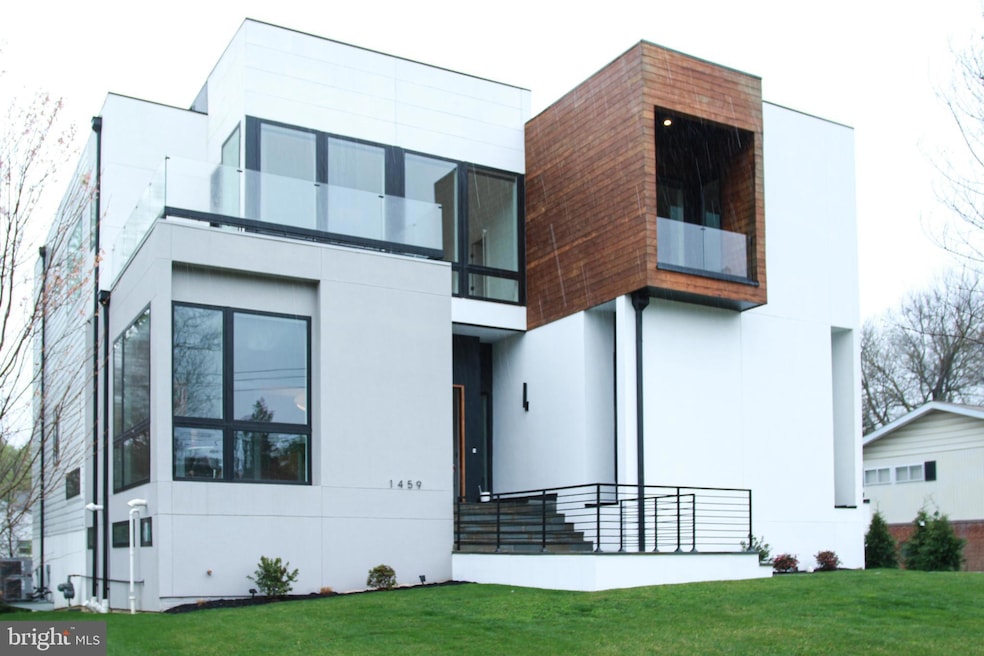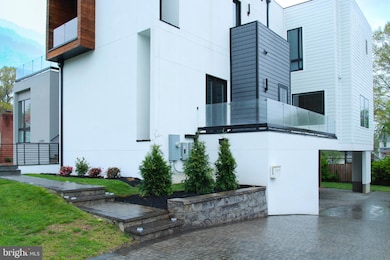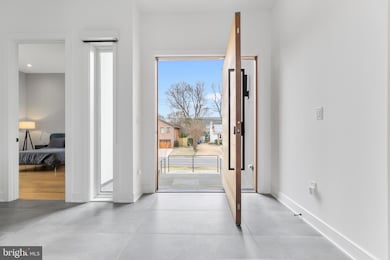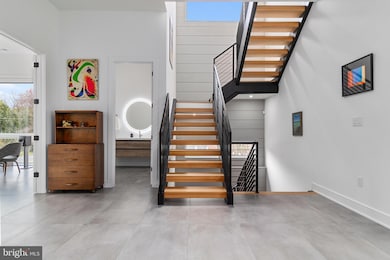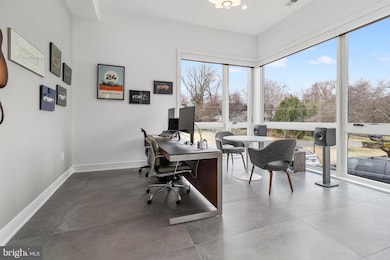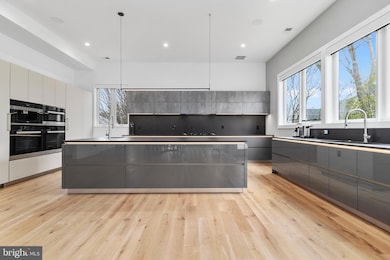
1459 Dewberry Ct McLean, VA 22101
Estimated payment $20,776/month
Highlights
- Second Kitchen
- Eat-In Gourmet Kitchen
- Curved or Spiral Staircase
- Kent Gardens Elementary School Rated A
- Open Floorplan
- Deck
About This Home
Welcome Home! Like Brand New Home! Call Today for buy-down financing starting as low as 5% the first year!Luxury Living in the Heart of McLean – Move-In Ready!Experience modern elegance in this stunning architectural masterpiece, perfectly situated in the heart of McLean. This ultra-modern contemporary estate offers sophisticated design and high-end finishes, ensuring an unparalleled living experience. Built as a multi-family home. It can easily accommodate in-laws.Step inside to find custom-ordered Miele & Liebherr appliances from Germany, an open-riser staircase, and a private elevator with access to all floors. The expansive open floor plan is bathed in natural light, featuring white oak hardwood floors, soaring 12-foot ceilings, and meticulous craftsmanship throughout.This 6-bedroom, 6 Full and 2 1/2 baths - residence is designed for luxury and flexibility. Each bedroom features a private luxury bath, and the entire home is equipped with cutting-edge technology, including smart lighting, motorized shades controlled by Siri, and a seamlessly integrated music system.The main level boasts a Primary Suite and a private office (optional bedroom), while the upper level offers three additional Primary Suites. The lower level includes an exercise room (optional bedroom) with walk-out access to the private backyard.A full ensuite.Enjoy six covered balconies, an oversized 3-car garage (seller is a car aficionado), and $150,000 in exterior stonework and patio enhancements, perfect for outdoor entertaining. A pool is possible for the ultimate resort-style retreat. The house is tech-forward, with professionally installed systems for whole-house wifi; Lutron motorized shades and lighting controlled with a Lutron RA3 system, including preset touchpads throughout the house to access scenes and settings; and Sonos Architectural speakers in-ceiling in the public spaces. Use the app on your phone to pick the music and press a button on the touchpad to set the shades for where the sun is in the sky, and let the system turn on the lights at sunset. A whole-house monitored alarm system is integrated and also smart-phone controlled.This exceptional home is ready for immediate delivery—don’t miss the opportunity to own this one-of-a-kind luxury residence. Schedule your private tour today!(Meet the Builder): “"Discover The Big Builders, where dreams become reality and legacies are crafted, one extraordinary home at a time. Step into the dynamic universe of The Big Builders, where they transcend the ordinary and redefine the art of home design and construction. As one of the premier design and build companies in Northern Virginia, they specialize in curating modern and contemporary homes that embody luxury, innovation, and timeless elegance. At The Big Builders, they don’t just construct homes; they craft living masterpieces. Recognized by prestigious publications such as the “Washington Business Journal” and “Luxury Home Magazine”
Home Details
Home Type
- Single Family
Est. Annual Taxes
- $35,398
Year Built
- Built in 2022
Lot Details
- 10,500 Sq Ft Lot
- Open Space
- Cul-De-Sac
- Stone Retaining Walls
- Extensive Hardscape
- Premium Lot
- Level Lot
- Property is in excellent condition
- Property is zoned 130
Parking
- 3 Car Direct Access Garage
- Parking Storage or Cabinetry
- Side Facing Garage
- Garage Door Opener
Home Design
- Contemporary Architecture
- Studio
- Concrete Perimeter Foundation
Interior Spaces
- Property has 3 Levels
- 1 Elevator
- Open Floorplan
- Wet Bar
- Curved or Spiral Staircase
- Sound System
- Built-In Features
- Crown Molding
- Beamed Ceilings
- Tray Ceiling
- Cathedral Ceiling
- Recessed Lighting
- 2 Fireplaces
- Insulated Windows
- Window Treatments
- Palladian Windows
- Atrium Windows
- Family Room Off Kitchen
- Formal Dining Room
- Efficiency Studio
- Wood Flooring
Kitchen
- Eat-In Gourmet Kitchen
- Second Kitchen
- Breakfast Area or Nook
- Butlers Pantry
- Built-In Oven
- Down Draft Cooktop
- Built-In Microwave
- Ice Maker
- Dishwasher
- Kitchen Island
- Upgraded Countertops
- Wine Rack
- Disposal
Bedrooms and Bathrooms
- En-Suite Bathroom
- Whirlpool Bathtub
- Walk-in Shower
Laundry
- Laundry on lower level
- Dryer
- Washer
Finished Basement
- Walk-Out Basement
- Exterior Basement Entry
- Natural lighting in basement
Eco-Friendly Details
- Energy-Efficient Appliances
- Energy-Efficient Windows
Outdoor Features
- Multiple Balconies
- Deck
- Patio
- Exterior Lighting
- Rain Gutters
- Porch
Schools
- Kent Gardens Elementary School
- Longfellow Middle School
- Mclean High School
Utilities
- Forced Air Heating and Cooling System
- Air Filtration System
- Humidifier
- Vented Exhaust Fan
- Natural Gas Water Heater
Community Details
- No Home Owners Association
- Built by American BIG Builders/Luxury Homes
- Broyhills Mclean Estates Subdivision
Listing and Financial Details
- Tax Lot 102
- Assessor Parcel Number 0301 12 0102
Map
Home Values in the Area
Average Home Value in this Area
Tax History
| Year | Tax Paid | Tax Assessment Tax Assessment Total Assessment is a certain percentage of the fair market value that is determined by local assessors to be the total taxable value of land and additions on the property. | Land | Improvement |
|---|---|---|---|---|
| 2024 | $32,843 | $2,732,770 | $645,000 | $2,087,770 |
| 2023 | $33,319 | $2,850,940 | $645,000 | $2,205,940 |
| 2022 | $21,579 | $2,398,380 | $455,000 | $1,943,380 |
| 2021 | $9,851 | $604,440 | $420,000 | $184,440 |
| 2020 | $4,827 | $738,890 | $400,000 | $338,890 |
| 2019 | $9,225 | $732,700 | $400,000 | $332,700 |
| 2018 | $8,129 | $706,900 | $385,000 | $321,900 |
| 2017 | $8,499 | $688,680 | $385,000 | $303,680 |
| 2016 | $345 | $678,730 | $381,000 | $297,730 |
| 2015 | $345 | $655,450 | $370,000 | $285,450 |
| 2014 | $345 | $645,850 | $370,000 | $275,850 |
Property History
| Date | Event | Price | Change | Sq Ft Price |
|---|---|---|---|---|
| 04/25/2025 04/25/25 | Price Changed | $3,199,888 | -5.9% | $448 / Sq Ft |
| 04/11/2025 04/11/25 | For Sale | $3,399,889 | 0.0% | $476 / Sq Ft |
| 03/31/2025 03/31/25 | Off Market | $3,399,889 | -- | -- |
| 03/28/2025 03/28/25 | For Sale | $3,399,889 | +13.3% | $476 / Sq Ft |
| 05/27/2022 05/27/22 | Sold | $3,000,000 | +0.5% | $418 / Sq Ft |
| 02/12/2022 02/12/22 | Pending | -- | -- | -- |
| 02/12/2022 02/12/22 | For Sale | $2,985,000 | 0.0% | $416 / Sq Ft |
| 04/21/2021 04/21/21 | Price Changed | $2,985,000 | +7.6% | $416 / Sq Ft |
| 03/29/2021 03/29/21 | Price Changed | $2,775,000 | +220.4% | $387 / Sq Ft |
| 07/14/2020 07/14/20 | Sold | $866,000 | -- | $555 / Sq Ft |
| 06/21/2020 06/21/20 | Pending | -- | -- | -- |
Deed History
| Date | Type | Sale Price | Title Company |
|---|---|---|---|
| Deed | $3,000,000 | First American Title | |
| Deed | $955,000 | Pinnacle Title | |
| Deed | $955,000 | Pinnacle Title & Escrow Inc | |
| Warranty Deed | $866,000 | First American Title Ins Co |
Mortgage History
| Date | Status | Loan Amount | Loan Type |
|---|---|---|---|
| Open | $150,000 | Credit Line Revolving | |
| Closed | $150,000 | Credit Line Revolving | |
| Open | $2,000,000 | New Conventional |
Similar Homes in the area
Source: Bright MLS
MLS Number: VAFX2227678
APN: 0301-12-0102
- 1624 Chain Bridge Rd
- 1620 Chain Bridge Rd
- 1415 Homeric Ct
- 1400 Audmar Dr
- 7218 Farm Meadow Ct
- 1533 Candlewick Ct
- 1519 Spring Vale Ave
- 7024 Statendam Ct
- 1468 Evans Farm Dr
- 1445 Harvest Crossing Dr
- 1537 Cedar Ave
- 7030 Santa Maria Ct
- 1564 Mclean Commons Ct
- 1317 Mayflower Dr
- 1448 Ingleside Ave
- 7231 Vistas Ln
- 7330 Lewinsville Park Ct
- 1573 Westmoreland St
- 1733 Chain Bridge Rd
- 1737 Chain Bridge Rd
