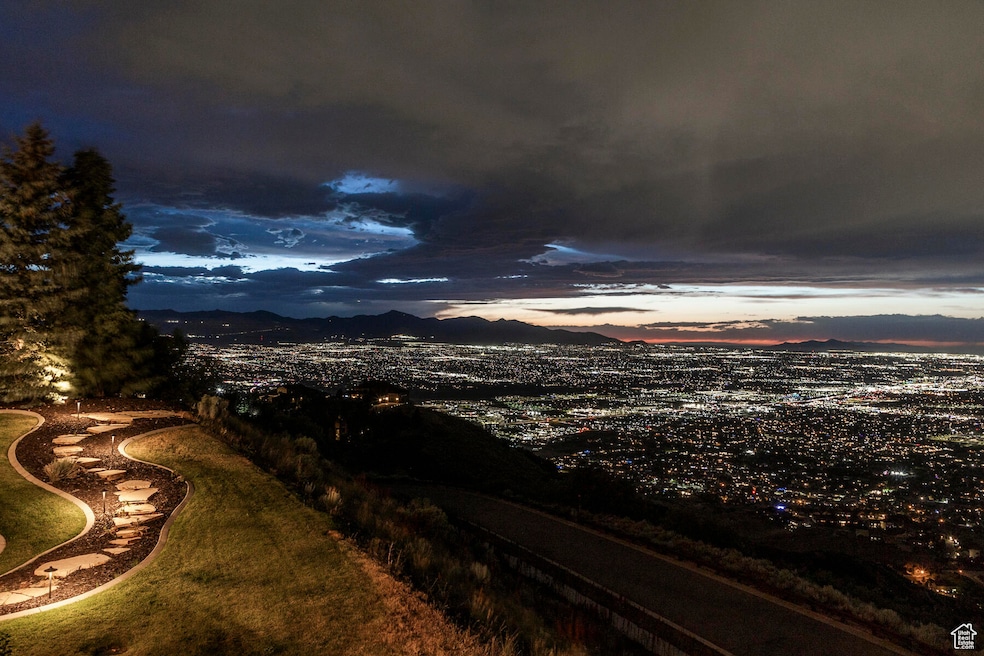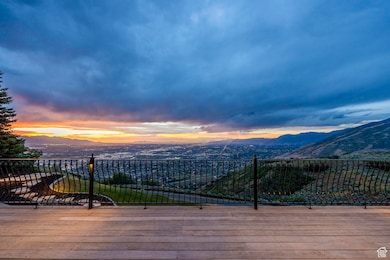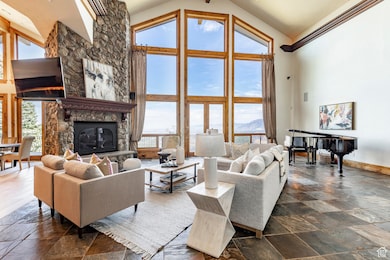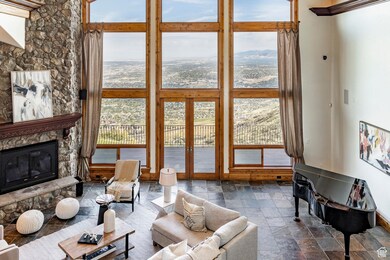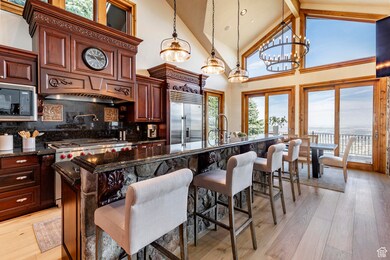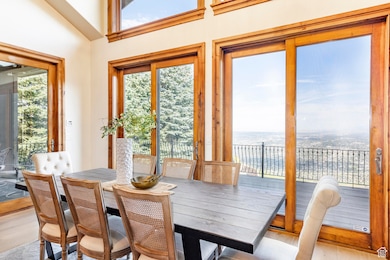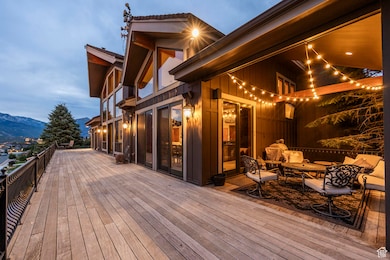
1459 E Meadow Bluff Ln Draper, UT 84020
Estimated payment $20,814/month
Highlights
- Second Kitchen
- Home Theater
- Mature Trees
- Draper Park Middle School Rated A
- RV or Boat Parking
- Mountain View
About This Home
Soaring views of the Salt Lake Valley and surrounding mountains make this a premier home among luxury Utah properties-above the inversion (see pics 3 & 4)! This magnificent home commands the top of a private cul-de-sac, on Draper's east bench. The 23-ft. vaulted ceilinged main living area features a massive picture window framing the Great Salt Lake, glimpses of Idaho mountains to the north, downtown Salt Lake City at night. All bedrooms and living areas have unobstructed views. Enjoy cool, serene summer evenings from a 1,500-square-foot wraparound deck constructed of South African hardwood. Four (gas and wood burning) fireplaces and radiant floor heating provides for a cozy winter. The open main-level floorplan includes a gourmet kitchen and dining area and gracious family room with a massive floor-to-ceiling rock fireplace. The main level primary suite boasts a huge ensuite bathroom with oversized shower, dressing rooms, laundry. Two massive home offices, connected via a bridgeway, are easily accessed from the main level. Walkout lower level features a large living area with 10-ft ceilings, kitchenette, two bedrooms, each with ensuite bathrooms, laundry, a 10-seat theater room, plus a must-see 'panic' room, with Fort Knox fire-rated door, dedicated phone line and CCTV wired. Located in the bedroom community of Draper and near the heart of Utah's burgeoning tech corridor, the home is in one of the "best bike-in-bike-out" locations in the Salt Lake Valley. The nearby trailhead ties into Salt Lake Valley's greatest biking and hiking trail systems. The perfect family home, "work-from-home" house, ski home or an incredible corporate retreat.
Home Details
Home Type
- Single Family
Est. Annual Taxes
- $13,529
Year Built
- Built in 2004
Lot Details
- 0.58 Acre Lot
- Cul-De-Sac
- Landscaped
- Private Lot
- Secluded Lot
- Sprinkler System
- Mature Trees
- Pine Trees
- Wooded Lot
- Property is zoned Single-Family, 1115
HOA Fees
- $152 Monthly HOA Fees
Parking
- 4 Car Attached Garage
- 8 Open Parking Spaces
- RV or Boat Parking
Property Views
- Mountain
- Valley
Home Design
- Stone Siding
- Clapboard
- Stucco
Interior Spaces
- 6,992 Sq Ft Home
- 3-Story Property
- Central Vacuum
- Vaulted Ceiling
- 3 Fireplaces
- Wood Burning Stove
- Gas Log Fireplace
- Double Pane Windows
- Blinds
- Sliding Doors
- Entrance Foyer
- Smart Doorbell
- Great Room
- Home Theater
- Den
- Washer
Kitchen
- Second Kitchen
- Built-In Double Oven
- Gas Oven
- Built-In Range
- Granite Countertops
- Disposal
- Instant Hot Water
Flooring
- Wood
- Carpet
- Radiant Floor
- Slate Flooring
- Travertine
Bedrooms and Bathrooms
- 4 Bedrooms | 1 Primary Bedroom on Main
- Walk-In Closet
- Hydromassage or Jetted Bathtub
- Bathtub With Separate Shower Stall
Basement
- Walk-Out Basement
- Partial Basement
- Exterior Basement Entry
- Natural lighting in basement
Home Security
- Home Security System
- Intercom
- Smart Thermostat
Outdoor Features
- Covered patio or porch
Schools
- Oak Hollow Elementary School
- Draper Park Middle School
- Corner Canyon High School
Utilities
- SEER Rated 16+ Air Conditioning Units
- Central Air
- Heating Available
- Natural Gas Connected
Listing and Financial Details
- Assessor Parcel Number 34-16-105-003
Community Details
Overview
- Association fees include cable TV
- Suncrest HOA, Phone Number (801) 572-1233
- Deer Ridge #2 At Sun Subdivision
Amenities
- Picnic Area
- Clubhouse
Recreation
- Community Playground
- Community Pool
- Snow Removal
Map
Home Values in the Area
Average Home Value in this Area
Tax History
| Year | Tax Paid | Tax Assessment Tax Assessment Total Assessment is a certain percentage of the fair market value that is determined by local assessors to be the total taxable value of land and additions on the property. | Land | Improvement |
|---|---|---|---|---|
| 2023 | $13,357 | $2,358,500 | $431,000 | $1,927,500 |
| 2022 | $13,529 | $2,312,900 | $422,500 | $1,890,400 |
| 2021 | $8,659 | $1,304,600 | $316,900 | $987,700 |
| 2020 | $7,986 | $1,137,900 | $257,700 | $880,200 |
| 2019 | $7,983 | $1,111,700 | $240,800 | $870,900 |
| 2018 | $7,571 | $1,074,100 | $230,300 | $843,800 |
| 2017 | $7,617 | $1,033,600 | $230,300 | $803,300 |
| 2016 | $7,357 | $968,800 | $164,300 | $804,500 |
| 2015 | $6,011 | $733,900 | $131,600 | $602,300 |
| 2014 | $6,098 | $760,600 | $187,700 | $572,900 |
Property History
| Date | Event | Price | Change | Sq Ft Price |
|---|---|---|---|---|
| 08/06/2024 08/06/24 | For Sale | $3,500,000 | 0.0% | $501 / Sq Ft |
| 07/31/2024 07/31/24 | Off Market | -- | -- | -- |
| 04/03/2024 04/03/24 | Price Changed | $3,500,000 | +22.8% | $501 / Sq Ft |
| 03/05/2024 03/05/24 | Price Changed | $2,850,000 | -16.9% | $408 / Sq Ft |
| 02/09/2024 02/09/24 | Price Changed | $3,430,000 | -2.0% | $491 / Sq Ft |
| 10/09/2023 10/09/23 | For Sale | $3,500,000 | -- | $501 / Sq Ft |
Deed History
| Date | Type | Sale Price | Title Company |
|---|---|---|---|
| Interfamily Deed Transfer | -- | None Available | |
| Interfamily Deed Transfer | -- | None Available | |
| Interfamily Deed Transfer | -- | 1St National Title Ins Agenc | |
| Warranty Deed | -- | 1St National Title Ins Agenc | |
| Interfamily Deed Transfer | -- | 1St National Title Ins Agenc | |
| Interfamily Deed Transfer | -- | 1St National Title Ins Agenc | |
| Interfamily Deed Transfer | -- | Meridian Title | |
| Interfamily Deed Transfer | -- | Meridian Title | |
| Interfamily Deed Transfer | -- | Meridian Title | |
| Interfamily Deed Transfer | -- | Meridian Title | |
| Interfamily Deed Transfer | -- | -- | |
| Interfamily Deed Transfer | -- | Founders Title | |
| Special Warranty Deed | -- | First American Title |
Mortgage History
| Date | Status | Loan Amount | Loan Type |
|---|---|---|---|
| Open | $1,820,000 | Negative Amortization | |
| Closed | $1,820,000 | Negative Amortization | |
| Previous Owner | $280,000 | Credit Line Revolving | |
| Previous Owner | $999,900 | Stand Alone Refi Refinance Of Original Loan | |
| Previous Owner | $40,500 | Stand Alone Refi Refinance Of Original Loan | |
| Previous Owner | $960,000 | Purchase Money Mortgage | |
| Previous Owner | $120,813 | Purchase Money Mortgage | |
| Closed | $183,675 | No Value Available |
Similar Homes in Draper, UT
Source: UtahRealEstate.com
MLS Number: 1951033
APN: 34-16-105-003-0000
- 1463 Meadow Bluff Ln Unit 66
- 1492 E Bluff Point Dr
- 1492 E Meadow Bluff Ln Unit 48
- 1515 E Bluff Point Dr
- 1562 Granite Brook Ct
- 1293 E Fawn Pointe Ct Unit 29
- 1523 E Deer Ridge Dr
- 15095 Alder Glen Ln
- 1920 Aspen Leaf Place
- 14678 S Woods Landing Ct
- 1137 Leambra Ln
- 1945 E Heather Oaks Ct
- 1945 E Seven Oaks Ln
- 14820 S Shadow Grove Ct
- 15224 S Tall Woods Dr
- 14794 S Vintage View Ln
- 2018 E Oak Summit Dr
- 14774 S Glamis Ct
- 14744 Blue Skye Ct
- 2129 E Village Crest Dr
