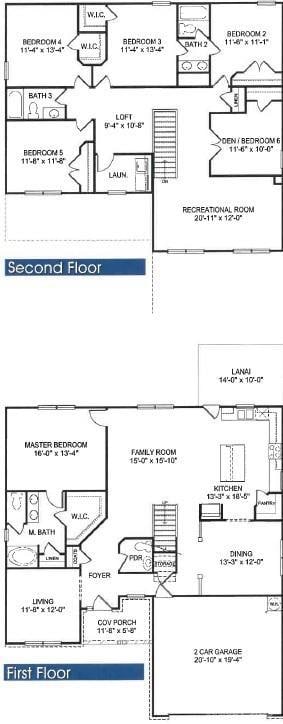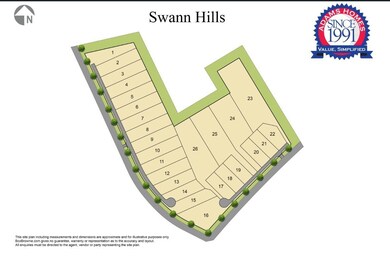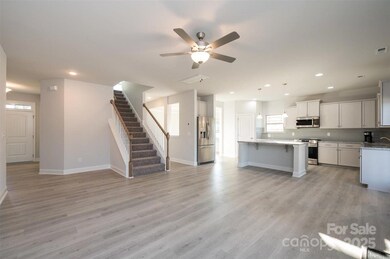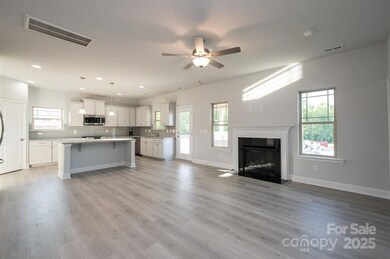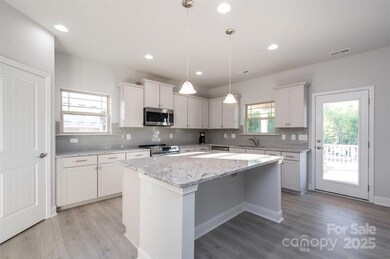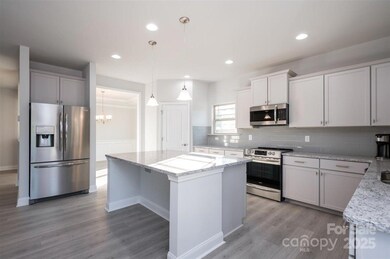
1459 Mocksville Hwy Unit 19 Statesville, NC 28625
Estimated payment $3,168/month
Highlights
- New Construction
- Open Floorplan
- Covered patio or porch
- Cool Spring Elementary School Rated A-
- Deck
- 3 Car Attached Garage
About This Home
The 3130 floor plan by Adams Homes is spacious and very versatile. With soaring ceilings and a fireplace, the great room is perfect for enjoying time with others. The kitchen features a center island with breakfast bar and upgraded gourmet appliances. Retreat to the primary suite nestled on the main floor offering an ensuite featuring dual vanities, tiled shower with bench seat and a generously sized walk-in closet. Upstairs, you'll find additional bedrooms, a flex room, playroom, loft, sewing room and exercise room. There is an office on the main floor. These rooms provide ample space and for family members or guests, ensuring everyone feels at home. Don't miss the opportunity to own a home that surpasses your expectations. The 3130 floorplan by Adams Homes invites you to elevate your living experience and experience all of the comforts this home has to offer. Coffered ceilings, window box wainscoting, gridded window panes along with all the other luxuries says it all.
Listing Agent
Adams Homes Realty-NC, Inc. Brokerage Email: angie.dierks@adamshomes.com License #339623

Co-Listing Agent
Adams Homes Realty-NC, Inc. Brokerage Email: angie.dierks@adamshomes.com License #263058
Home Details
Home Type
- Single Family
Year Built
- Built in 2025 | New Construction
Lot Details
- Cleared Lot
- Property is zoned RA
HOA Fees
- $42 Monthly HOA Fees
Parking
- 3 Car Attached Garage
Home Design
- Slab Foundation
- Stone Siding
- Hardboard
Interior Spaces
- 2-Story Property
- Open Floorplan
- Propane Fireplace
- Insulated Windows
- Entrance Foyer
- Great Room with Fireplace
- Vinyl Flooring
Kitchen
- Breakfast Bar
- Electric Range
- Plumbed For Ice Maker
- Dishwasher
- Kitchen Island
- Disposal
Bedrooms and Bathrooms
- Split Bedroom Floorplan
- Walk-In Closet
Outdoor Features
- Deck
- Covered patio or porch
Schools
- Cool Spring Elementary School
- East Iredell Middle School
- North Iredell High School
Utilities
- Central Air
- Heat Pump System
- Electric Water Heater
- Private Sewer
Community Details
- Cam's Association, Phone Number (704) 731-5560
- Built by Adams Homes
- Swann Hills Subdivision, 3130B Floorplan
Listing and Financial Details
- Assessor Parcel Number 4775996806.000
Map
Home Values in the Area
Average Home Value in this Area
Property History
| Date | Event | Price | Change | Sq Ft Price |
|---|---|---|---|---|
| 03/17/2025 03/17/25 | Price Changed | $474,990 | +1.1% | $152 / Sq Ft |
| 02/07/2025 02/07/25 | For Sale | $469,990 | -- | $150 / Sq Ft |
Similar Homes in Statesville, NC
Source: Canopy MLS (Canopy Realtor® Association)
MLS Number: 4220959
- 1465 Mocksville Hwy Unit 20
- 1469 Mocksville Hwy Unit 21
- 160 Swann Rd Unit 6
- 166 Swann Rd Unit 5
- 184 Swann Rd Unit 1
- 00 Fifth Creek Rd
- 101 Blueberry Hill Dr
- 306 Fifth Creek Rd
- 0 Mcallister Rd Unit CAR4192026
- 127 Barry Oak Rd
- 145 Crooked Ln
- 133 Elmwood Rd
- 119 Mills Garden Rd
- 123 Mills Garden Rd
- 143 Mills Garden Rd
- 168 Marlowe Woods Ln
- 147 Mills Garden Rd
- 139 Sain Rd
- 00000 Garden Valley Rd
- 145 Eastgate Dr

