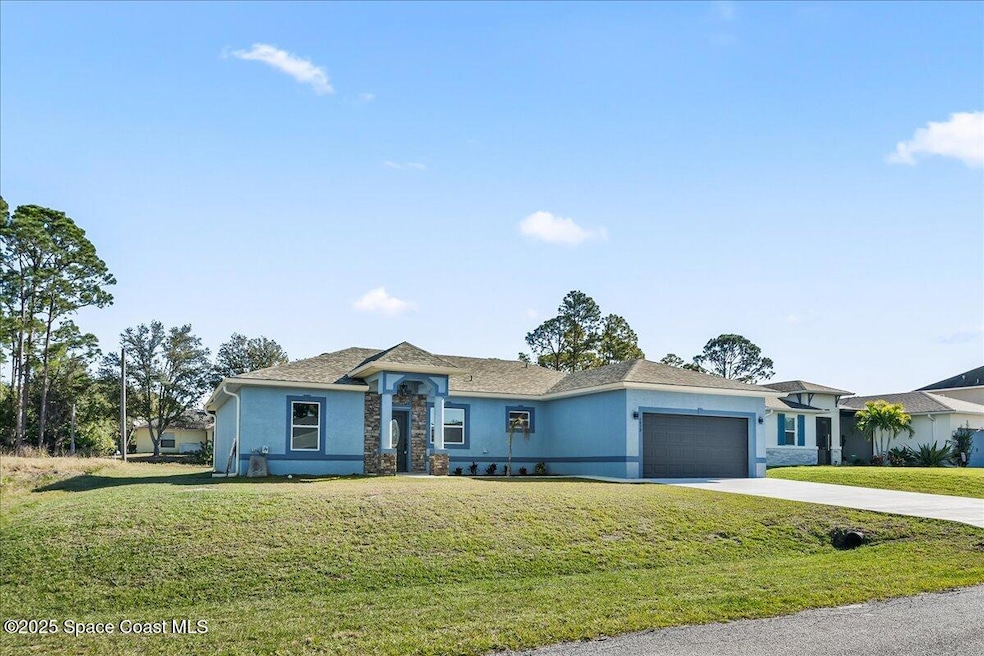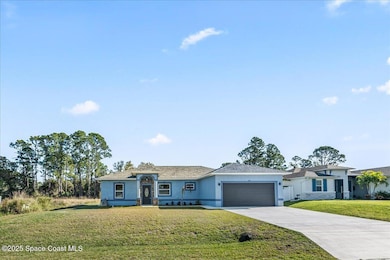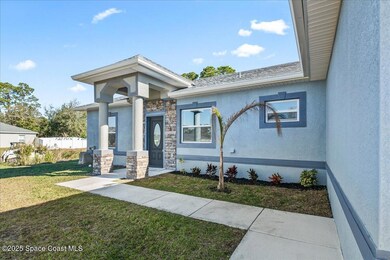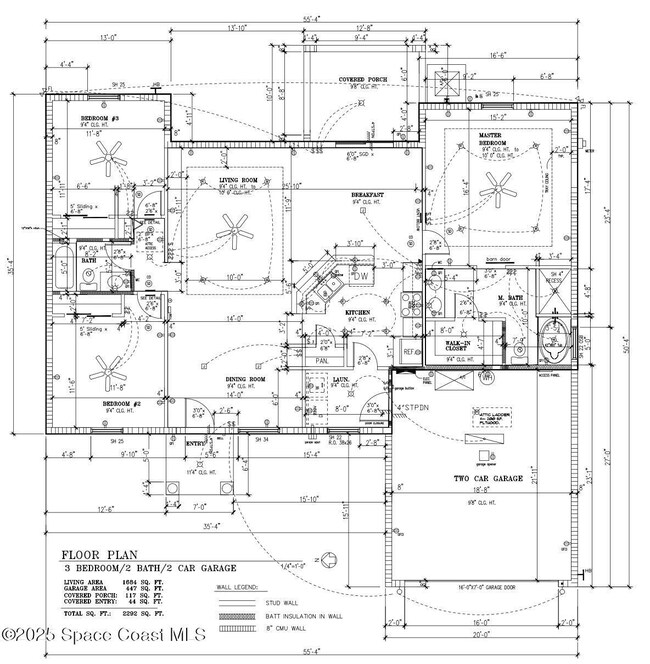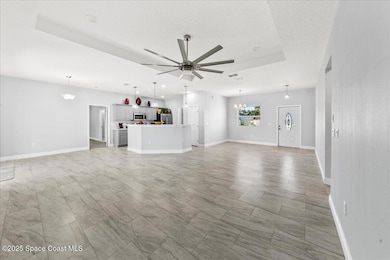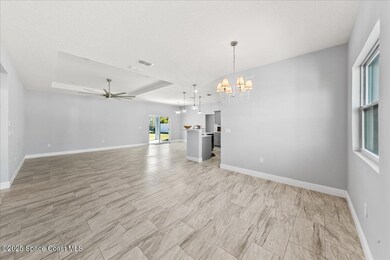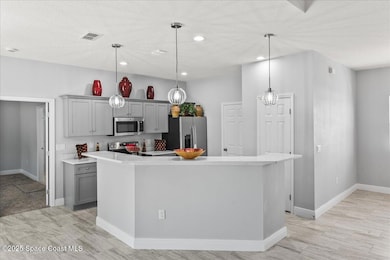
1459 Xavier Ave SE Palm Bay, FL 32909
Estimated payment $2,041/month
Highlights
- New Construction
- Traditional Architecture
- Rear Porch
- Open Floorplan
- No HOA
- 2 Car Attached Garage
About This Home
New construction! MOVE IN READY!! CITY WATER! 0% down option available and closing costs assistance and/or rate buy-down from our preferred lender. Enjoy low insurance w/ HURRICANE Impact windows! This stunning home boasts a modern and spacious open floor plan, perfect for contemporary living. Stainless steel appliances, all wood cabinets, quartz countertops with an open kitchen to cook and entertain! Tile flooring throughout with carpet in the bedrooms for a warming feel. Quartz Counter tops in the bathrooms as well as tile to the ceiling in the shower for the primary bathroom and tub in the guest bathroom. 9'4'' ceilings throughout the home with tray ceilings in the living room and primary bedroom. Dual vanities, shower, and a jacuzzi tub in the primary bathroom. Gutters all around the house for exterior protection. Centrally located near schools and shopping, only 7 minutes to Interstate 95, 12 minutes to US1 and the river! Seller is open to repainting the exterior to buyers prefer
Home Details
Home Type
- Single Family
Est. Annual Taxes
- $385
Year Built
- Built in 2024 | New Construction
Lot Details
- 10,019 Sq Ft Lot
- West Facing Home
- Cleared Lot
Parking
- 2 Car Attached Garage
- Garage Door Opener
Home Design
- Home is estimated to be completed on 1/9/25
- Traditional Architecture
- Shingle Roof
- Concrete Siding
- Block Exterior
- Asphalt
- Stucco
Interior Spaces
- 1,684 Sq Ft Home
- 1-Story Property
- Open Floorplan
- Ceiling Fan
- Washer and Electric Dryer Hookup
Kitchen
- Eat-In Kitchen
- Breakfast Bar
- Electric Range
- Microwave
- Freezer
- Ice Maker
- Dishwasher
- Kitchen Island
- Disposal
Flooring
- Carpet
- Tile
Bedrooms and Bathrooms
- 3 Bedrooms
- Split Bedroom Floorplan
- Walk-In Closet
- 2 Full Bathrooms
- Separate Shower in Primary Bathroom
Home Security
- Smart Thermostat
- High Impact Windows
- Fire and Smoke Detector
Schools
- Columbia Elementary School
- Southwest Middle School
- Bayside High School
Utilities
- Central Heating and Cooling System
- Electric Water Heater
- Septic Tank
- Cable TV Available
Additional Features
- Energy-Efficient Windows
- Rear Porch
Community Details
- No Home Owners Association
- Port Malabar Unit 16 Subdivision
Listing and Financial Details
- Assessor Parcel Number 29-37-16-Gp-00759.0-0031.00
Map
Home Values in the Area
Average Home Value in this Area
Tax History
| Year | Tax Paid | Tax Assessment Tax Assessment Total Assessment is a certain percentage of the fair market value that is determined by local assessors to be the total taxable value of land and additions on the property. | Land | Improvement |
|---|---|---|---|---|
| 2023 | $376 | $33,000 | $0 | $0 |
| 2022 | $298 | $24,500 | $0 | $0 |
| 2021 | $247 | $15,000 | $15,000 | $0 |
| 2020 | $211 | $11,000 | $11,000 | $0 |
| 2019 | $247 | $10,000 | $10,000 | $0 |
| 2018 | $220 | $7,200 | $7,200 | $0 |
| 2017 | $178 | $1,400 | $0 | $0 |
| 2016 | $111 | $4,500 | $4,500 | $0 |
| 2015 | $101 | $3,700 | $3,700 | $0 |
| 2014 | $103 | $4,500 | $4,500 | $0 |
Property History
| Date | Event | Price | Change | Sq Ft Price |
|---|---|---|---|---|
| 03/15/2025 03/15/25 | Price Changed | $359,850 | 0.0% | $214 / Sq Ft |
| 02/21/2025 02/21/25 | Price Changed | $359,900 | -1.4% | $214 / Sq Ft |
| 01/10/2025 01/10/25 | For Sale | $364,900 | +4461.3% | $217 / Sq Ft |
| 10/10/2017 10/10/17 | Sold | $8,000 | -27.3% | -- |
| 09/05/2017 09/05/17 | Pending | -- | -- | -- |
| 06/07/2017 06/07/17 | For Sale | $11,000 | -- | -- |
Deed History
| Date | Type | Sale Price | Title Company |
|---|---|---|---|
| Warranty Deed | $8,000 | Peninsula Title Services Llc | |
| Warranty Deed | $3,300 | -- |
Similar Homes in Palm Bay, FL
Source: Space Coast MLS (Space Coast Association of REALTORS®)
MLS Number: 1033855
APN: 29-37-16-GP-00759.0-0031.00
- 1246 Tarleton St SE
- 1298 Tarleton St SE
- 1126 Tarkio St SE
- 2071 San Filippo Dr SE
- 2531 San Filippo Dr SE
- 1120 San Filippo Dr SE
- 2170 San Filippo Dr SE
- 1581 San Filippo Dr SE
- 2311 San Filippo Dr SE
- 1411 San Filippo Dr SE
- 930 San Filippo Dr SE
- 2940 San Filippo Dr SE
- 2965061 San Filippo Dr SE
- 3014 San Filippo Dr SE
- 498 San Filippo Dr SE
- 1491 Vander Ave SE
- 797 San Filippo Dr SE
- 741 San Filippo Dr SE
- 724 San Filippo Dr SE
- 1361 Van Dyke Ave SE
