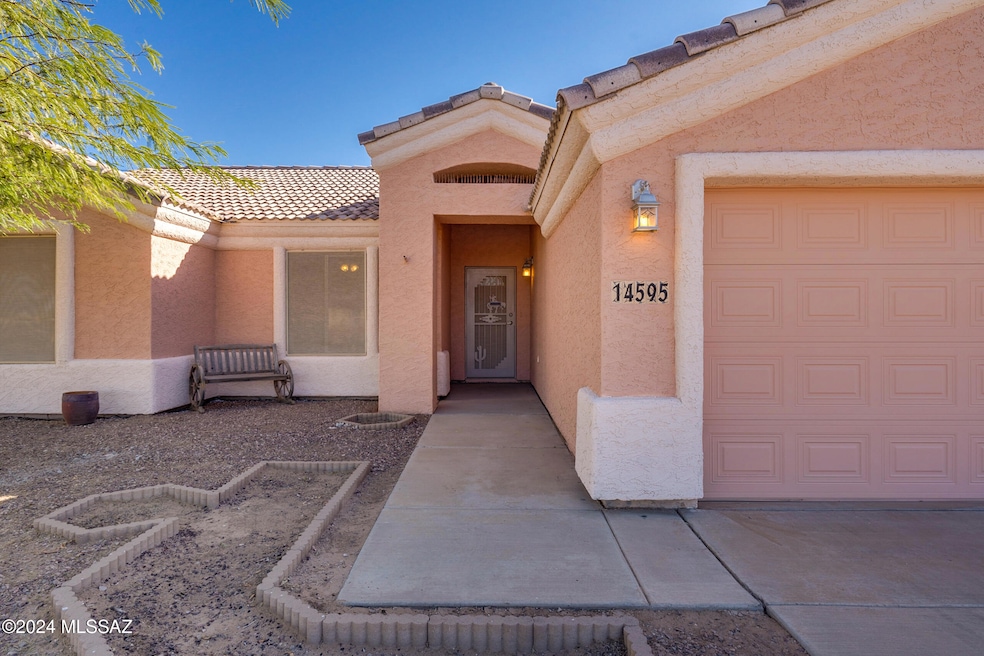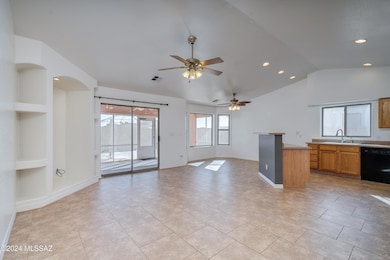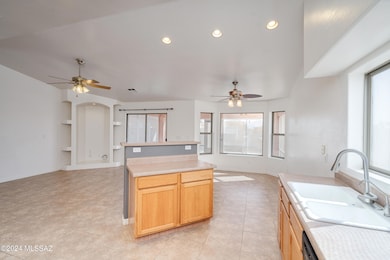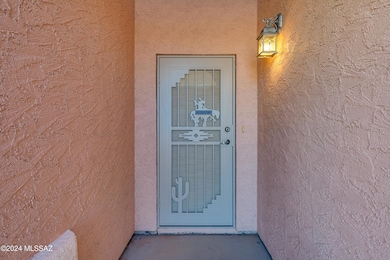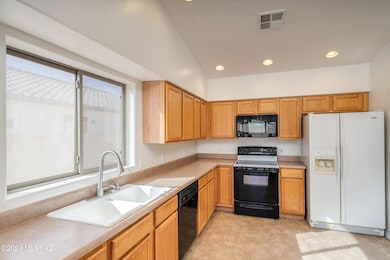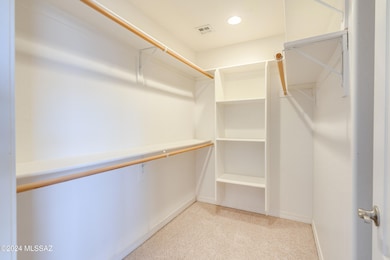
14595 S Tampico Rd Arizona City, AZ 85123
Estimated payment $1,469/month
Highlights
- RV Parking in Community
- Contemporary Architecture
- Great Room
- EnerPHit Refurbished Home
- Arizona Room
- Enclosed patio or porch
About This Home
Range priced $250k-$259kAaccepting backups -buyer failed to perform. This charming and well maintained, appreciated, and cared for , 3- bedroom 2- bath home is ready to move in to. With a relaxing custom Arizona Room patio, exterior SOLAR window shade screens, tile floors, open kitchen concept, large garage with hobby sink and cabinets, and a split bedroom floor plan you will be able to enjoy the comforts of living in this Arizona City gem. Nicely spaced and built in 2004 with a large lot neighborhood you are close to shopping easy commuting, and the best part is no HOA! Perfect for a new retiree, home based employed, 1st time buyer, or even for a rental hold. This one is great for your future purchase of home ownership. Plenty of space for RV parking to. Great spot in Ariz
Home Details
Home Type
- Single Family
Est. Annual Taxes
- $875
Year Built
- Built in 2004
Lot Details
- 7,344 Sq Ft Lot
- West Facing Home
- East or West Exposure
- Wrought Iron Fence
- Block Wall Fence
- Paved or Partially Paved Lot
- Landscaped with Trees
- Back and Front Yard
- Property is zoned Pinal County - CR3
Home Design
- Contemporary Architecture
- Frame With Stucco
- Tile Roof
Interior Spaces
- 1,394 Sq Ft Home
- 1-Story Property
- Entertainment System
- Ceiling Fan
- Skylights
- Double Pane Windows
- Window Treatments
- Solar Screens
- Great Room
- Dining Area
- Sink in Utility Room
- Fire and Smoke Detector
- Property Views
Kitchen
- Walk-In Pantry
- Electric Range
- Recirculated Exhaust Fan
- Microwave
- Dishwasher
- Disposal
Flooring
- Carpet
- Ceramic Tile
Bedrooms and Bathrooms
- 3 Bedrooms
- Split Bedroom Floorplan
- 2 Full Bathrooms
- Dual Vanity Sinks in Primary Bathroom
- Bathtub with Shower
- Exhaust Fan In Bathroom
Laundry
- Laundry Room
- Electric Dryer Hookup
Parking
- 2 Car Garage
- Garage Door Opener
- Driveway
Eco-Friendly Details
- EnerPHit Refurbished Home
Outdoor Features
- Enclosed patio or porch
- Arizona Room
Schools
- Palo Verde Casa Grande Elementary School
- Casa Grande Middle School
- Casa Grande Union High School
Utilities
- Forced Air Heating and Cooling System
- Electric Water Heater
- Water Softener
- Phone Available
- Cable TV Available
Community Details
- The community has rules related to deed restrictions
- RV Parking in Community
Map
Home Values in the Area
Average Home Value in this Area
Tax History
| Year | Tax Paid | Tax Assessment Tax Assessment Total Assessment is a certain percentage of the fair market value that is determined by local assessors to be the total taxable value of land and additions on the property. | Land | Improvement |
|---|---|---|---|---|
| 2025 | $909 | $20,240 | -- | -- |
| 2024 | $875 | $22,390 | -- | -- |
| 2023 | $900 | $17,027 | $0 | $0 |
| 2022 | $875 | $12,691 | $492 | $12,199 |
| 2021 | $928 | $10,874 | $0 | $0 |
| 2020 | $896 | $10,297 | $0 | $0 |
| 2019 | $854 | $9,601 | $0 | $0 |
| 2018 | $835 | $8,274 | $0 | $0 |
| 2017 | $859 | $7,911 | $0 | $0 |
| 2016 | $951 | $7,605 | $290 | $7,315 |
| 2014 | -- | $4,638 | $340 | $4,298 |
Property History
| Date | Event | Price | Change | Sq Ft Price |
|---|---|---|---|---|
| 04/21/2025 04/21/25 | For Sale | $250,000 | 0.0% | $179 / Sq Ft |
| 03/28/2025 03/28/25 | Pending | -- | -- | -- |
| 03/26/2025 03/26/25 | For Sale | $250,000 | 0.0% | $179 / Sq Ft |
| 03/18/2025 03/18/25 | Pending | -- | -- | -- |
| 03/07/2025 03/07/25 | Price Changed | $250,000 | -3.5% | $179 / Sq Ft |
| 01/24/2025 01/24/25 | For Sale | $259,000 | -- | $186 / Sq Ft |
Deed History
| Date | Type | Sale Price | Title Company |
|---|---|---|---|
| Warranty Deed | $125,900 | Fidelity National Title Agen | |
| Warranty Deed | $6,500 | Fidelity National Title Agen |
Mortgage History
| Date | Status | Loan Amount | Loan Type |
|---|---|---|---|
| Open | $119,500 | New Conventional | |
| Closed | $125,900 | New Conventional | |
| Previous Owner | $66,000 | Unknown |
Similar Homes in Arizona City, AZ
Source: MLS of Southern Arizona
MLS Number: 22502361
APN: 407-07-495
- 14595 S Vera Cruz Rd
- 14515 S Vera Cruz Rd
- 14534 S Vera Cruz Rd Unit 5426
- 10152 W Santiago Dr
- 6415 S Avalon Rd Unit 10
- 14711 S Avalon Rd
- 10309 W Santiago Dr
- 14594 S Avalon Rd
- 10517 W Santiago Dr
- 14196 S Tampico Rd
- 14595 S Redondo Rd
- 10545 W Mission Dr
- 14457 S Redondo Rd
- 9900 W Lynx Dr
- 10426 W Grayback Dr
- 10207 W Wenden Dr
- 10198 W Mission Dr
- 14946 S Avalon Rd
- 13564 S Capistrano Rd
- 10207 W Grayback Dr
