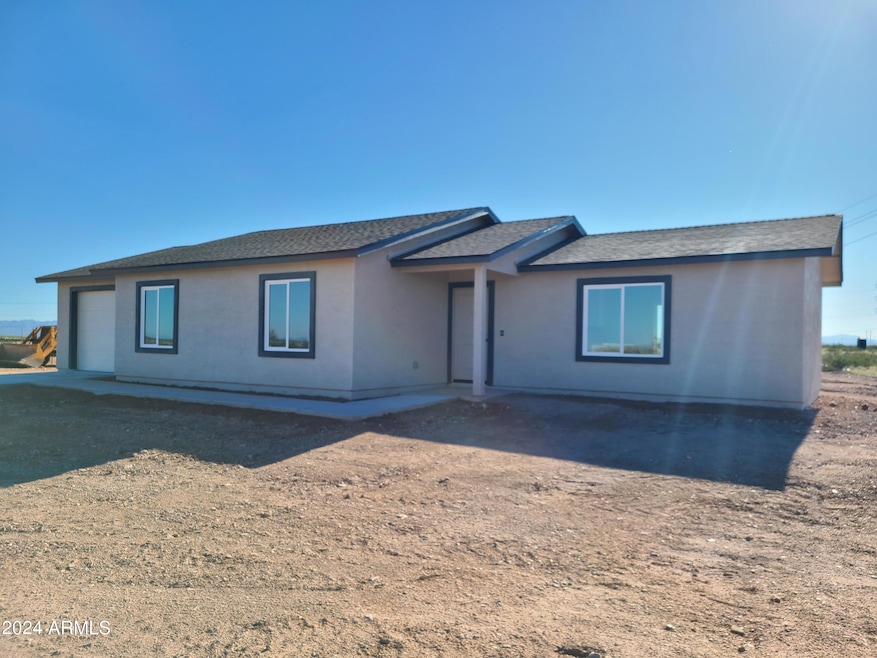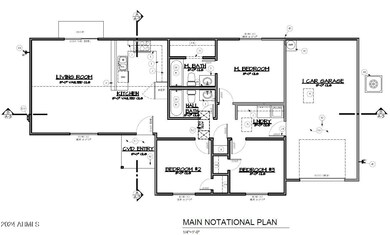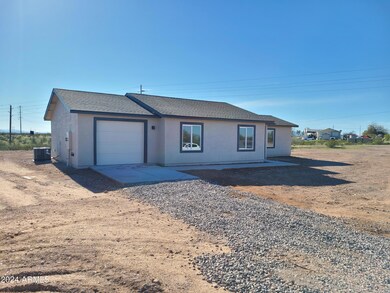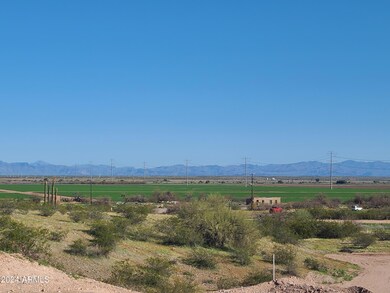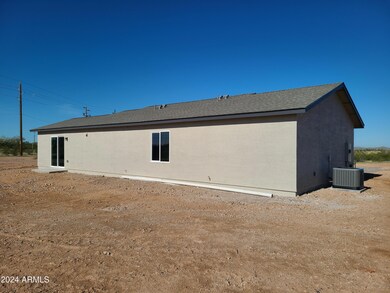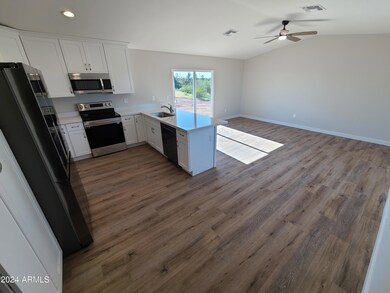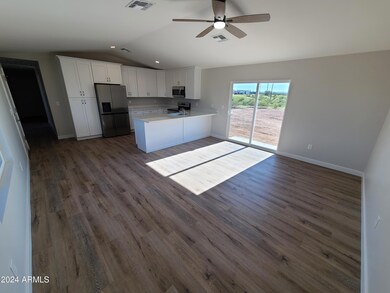
14597 N Riverview Ct Florence, AZ 85132
Highlights
- Horses Allowed On Property
- No HOA
- 1-Story Property
About This Home
As of June 2024Newly Built, Move-in Ready, 3 bedroom 2 bath home on a 1.25 acre lot, surrounded by amazing views of the Gila River and surrounding mountains.
If you're looking for a new home with some land along with no HOA, be sure to check this one this out.
Sellers are offering 3% concessions to buy down interest rates or closing costs.
Last Agent to Sell the Property
Joe Sivert
Ensign Properties Corp License #SA703629000
Home Details
Home Type
- Single Family
Year Built
- Built in 2024
Parking
- 2 Open Parking Spaces
- 1 Car Garage
Home Design
- Wood Frame Construction
Interior Spaces
- 1,036 Sq Ft Home
- 1-Story Property
Bedrooms and Bathrooms
- 3 Bedrooms
- 2 Bathrooms
Schools
- Florence K-8 Elementary And Middle School
- Florence High School
Utilities
- Shared Well
- Septic Tank
Additional Features
- 1.25 Acre Lot
- Horses Allowed On Property
Community Details
- No Home Owners Association
- Association fees include no fees
- Built by Nu Wavz Homes
Listing and Financial Details
- Assessor Parcel Number 202-16-001-M
Map
Home Values in the Area
Average Home Value in this Area
Property History
| Date | Event | Price | Change | Sq Ft Price |
|---|---|---|---|---|
| 06/03/2024 06/03/24 | Sold | $320,000 | 0.0% | $309 / Sq Ft |
| 04/22/2024 04/22/24 | Pending | -- | -- | -- |
| 02/20/2024 02/20/24 | For Sale | $320,000 | -- | $309 / Sq Ft |
Similar Homes in Florence, AZ
Source: Arizona Regional Multiple Listing Service (ARMLS)
MLS Number: 6666493
- 14659 N Riverview Ct
- 0 E Denton Ave Unit 6703092
- 14225 N River Ridge Rd
- 10784 E Angus Ln
- 0000 E Angus Ln Unit 4
- 0000 E Angus Ln Unit 3
- 0000 E Angus Ln Unit 2
- 0000 E Angus Ln
- 10650 E Vah ki Inn Rd
- 10891 E Griffin Way Unit D
- 0 S Highway 287 -- Unit 6067061
- 0 S Highway 287 -- Unit 6776939
- 0 NW Hunt Hwy and Attaway -- Unit 6807216
- 11307 N Kine -- Unit N
- 3770 E Graythorn Way
- 4276 E Becker Ln
- 4240 E Becker Ln
- 4284 E Becker Ln
- 4284 E Becker Ln
- 4241 E Becker Ln
