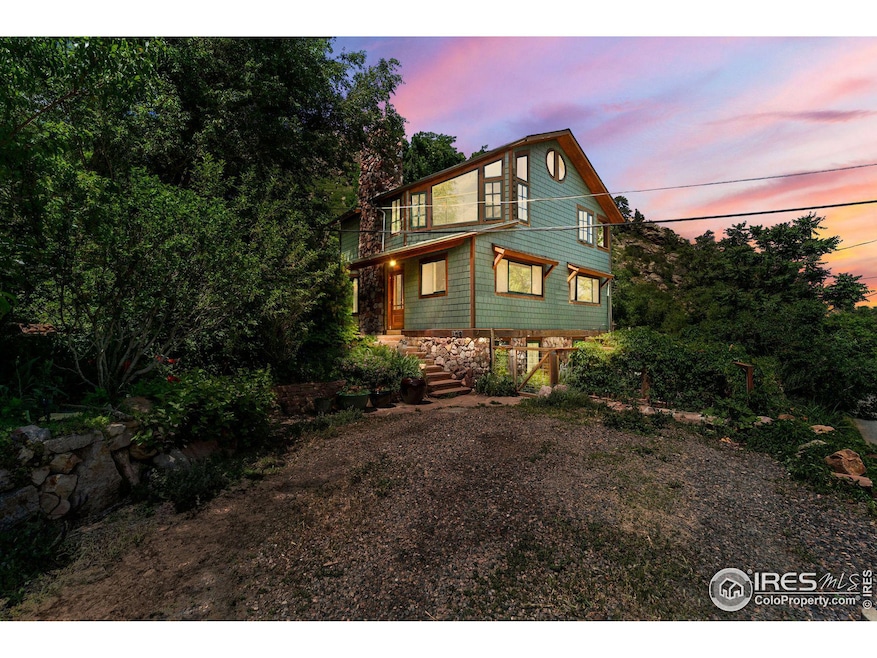146 Artesian Dr Eldorado Springs, CO 80025
Eldorado Springs NeighborhoodHighlights
- Multiple Fireplaces
- Wood Flooring
- Hot Water Heating System
- Mesa Elementary School Rated A
- No HOA
About This Home
As of August 2024Imagine owning a home where every window frames a picturesque landscape, evoking the sensation of living in a tranquil treehouse. With miles of hiking and biking, and encounters with diverse wildlife including deer, elk, and majestic eagles, this location truly embraces the spirit of adventure.Nestled amidst the breathtaking beauty of Eldorado Canyon State Park, this stunning property embodies the essence of Colorado living at its finest. From the renowned Redgarden Wall climbing hotspot to serene spots along South Boulder Creek, this area offers a plethora of outdoor activities for nature enthusiasts. Embrace the charm of this vibrant community, just minutes away from downtown Boulder. This spacious three-bedroom home, graced with an open floor plan and abundant natural light, offers a serene retreat above the soothing waters of South Boulder Creek. Additionally, rare in this town, it features a private and charming yard, perfect for intimate gatherings or quiet moments of reflection amidst the splendor of nature. The lower level bedroom has been set up to add one wall to make two bedrooms, each with their own entry and window if additional space is needed. Eldorado Springs presents a unique blend of mountain tranquility and convenient access to urban amenities. Sitting at the foot of Eldorado Canyon State Park and its numerous climbing trails, this area is a coveted destination for those seeking a balanced lifestyle. Steeped in rich history, Eldorado Springs boasts the iconic Spring swimming pool, a cherished landmark since 1905. Moreover, the famous Eldorado Springs Artesian water, sourced from the canyon, not only hydrates people nationwide but also feeds the famous Eldorado swimming pool, planned to open soon after years of renovation.Experience the allure of Eldorado Springs and make this dreamy retreat your own. Welcome home to a life of unparalleled beauty and endless adventure!
Home Details
Home Type
- Single Family
Est. Annual Taxes
- $6,271
Year Built
- Built in 2000
Lot Details
- 3,973 Sq Ft Lot
- Property is zoned ER
Home Design
- Wood Frame Construction
- Composition Roof
Interior Spaces
- 1,604 Sq Ft Home
- 2-Story Property
- Multiple Fireplaces
- Finished Basement
- Laundry in Basement
Kitchen
- Electric Oven or Range
- Dishwasher
- Disposal
Flooring
- Wood
- Carpet
Bedrooms and Bathrooms
- 3 Bedrooms
- Bathtub and Shower Combination in Primary Bathroom
Schools
- Mesa Elementary School
- Southern Hills Middle School
- Fairview High School
Utilities
- Hot Water Heating System
Community Details
- No Home Owners Association
- Moffat Lakes Subdivision
Listing and Financial Details
- Assessor Parcel Number R0039617
Map
Home Values in the Area
Average Home Value in this Area
Property History
| Date | Event | Price | Change | Sq Ft Price |
|---|---|---|---|---|
| 08/16/2024 08/16/24 | Sold | $1,600,000 | 0.0% | $998 / Sq Ft |
| 06/14/2024 06/14/24 | For Sale | $1,600,000 | -- | $998 / Sq Ft |
Tax History
| Year | Tax Paid | Tax Assessment Tax Assessment Total Assessment is a certain percentage of the fair market value that is determined by local assessors to be the total taxable value of land and additions on the property. | Land | Improvement |
|---|---|---|---|---|
| 2024 | $7,281 | $65,861 | $4,047 | $61,814 |
| 2023 | $7,281 | $65,861 | $7,732 | $61,814 |
| 2022 | $6,417 | $52,466 | $7,117 | $45,349 |
| 2021 | $6,177 | $53,976 | $7,322 | $46,654 |
| 2020 | $6,091 | $50,729 | $10,153 | $40,576 |
| 2019 | $6,014 | $50,729 | $10,153 | $40,576 |
| 2018 | $5,558 | $45,238 | $9,072 | $36,166 |
| 2017 | $5,444 | $50,013 | $10,030 | $39,983 |
| 2016 | $5,701 | $40,755 | $8,119 | $32,636 |
| 2015 | $4,979 | $24,715 | $5,492 | $19,223 |
| 2014 | $4,543 | $35,820 | $7,960 | $27,860 |
Mortgage History
| Date | Status | Loan Amount | Loan Type |
|---|---|---|---|
| Open | $1,275,000 | New Conventional | |
| Previous Owner | $50,000 | Credit Line Revolving | |
| Previous Owner | $214,000 | New Conventional | |
| Previous Owner | $251,000 | Unknown | |
| Previous Owner | $350,000 | Unknown | |
| Previous Owner | $165,000 | Unknown | |
| Previous Owner | $110,000 | Purchase Money Mortgage |
Deed History
| Date | Type | Sale Price | Title Company |
|---|---|---|---|
| Warranty Deed | $1,600,000 | None Listed On Document | |
| Quit Claim Deed | -- | None Listed On Document | |
| Interfamily Deed Transfer | -- | None Available | |
| Interfamily Deed Transfer | -- | None Available | |
| Interfamily Deed Transfer | -- | -- | |
| Interfamily Deed Transfer | -- | -- |
Source: IRES MLS
MLS Number: 1012155
APN: 1579254-10-002
- 59 Eldorado Springs Dr
- 265 Eldorado Springs Dr
- 269 Eldorado Springs Dr
- 3786 Eldorado Springs Dr
- 4702 Eldorado Springs Dr
- 3075 Galena Way
- 3264 Cripple Creek Trail Unit 3D
- 3209 Redstone Rd Unit 12B
- 2575 Cragmoor Rd
- 3187 Redstone Ln Unit G
- 3135 Redstone Ln Unit E5
- 2690 Juilliard St
- 1715 View Point Rd
- 1740 Bear Mountain Dr
- 2665 Juilliard St
- 3380 Longwood Ave
- 2790 Juilliard St
- 2610 Heidelberg Dr
- 1425 Blue Sage Ct
- 1561 S Foothills Hwy Unit D2







