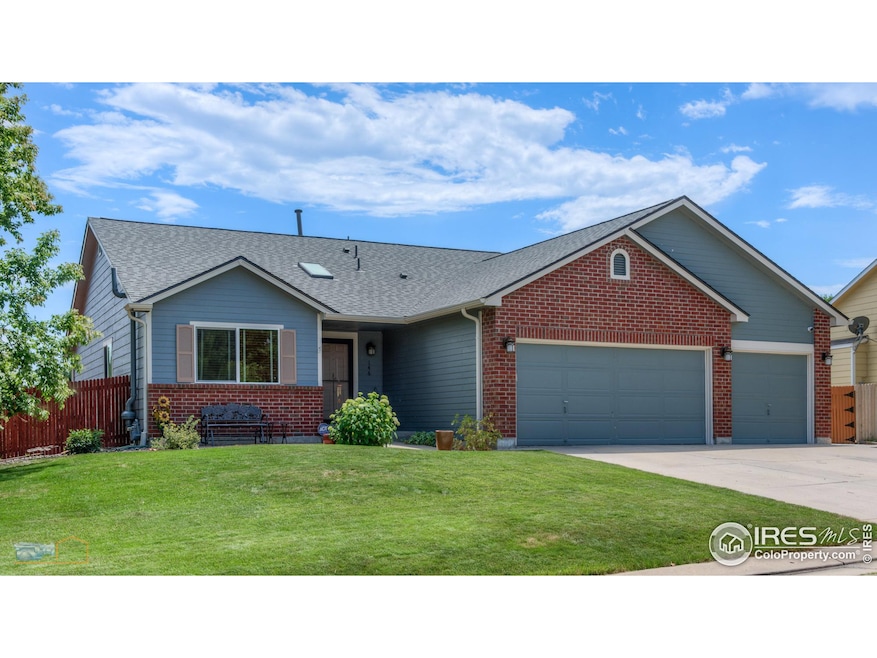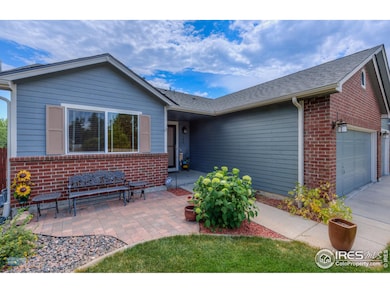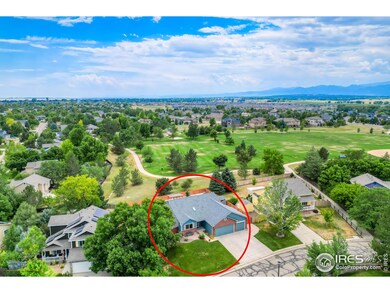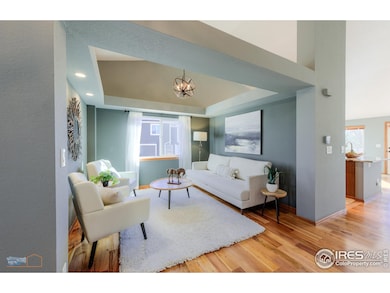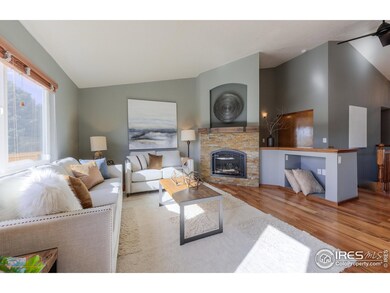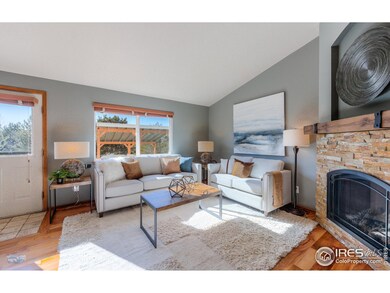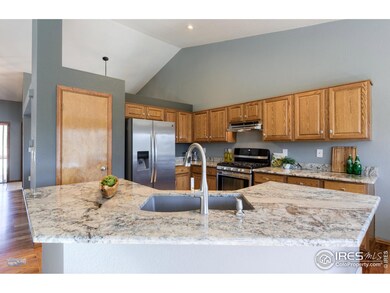
Highlights
- Solar Power System
- Open Floorplan
- Property is near a park
- Meadowlark School Rated A
- Mountain View
- 1-minute walk to Longs Peak Park
About This Home
As of February 2025Nestled in the prime location of Meadow Sweet Farm, this ranch-style home offers breathtaking mountain views to the west from most of the main level. Backing to Longs Peak Park, you'll have direct access to the local multi-use trail system. Recent updates include freshly refinished wood floors, new interior paint, new gas fireplace & surround, granite kitchen counters, and modern light fixtures throughout. The open floor plan and cathedral ceilings, along with a new foyer skylight, create a bright and welcoming atmosphere. Enjoy the comfort of a new basement bedroom and bathroom, added in 2022, and benefit from an owned solar array (2021) for energy efficiency. Designer Hunter Douglas blinds provide both privacy and style, and there's no shortage of storage space, including an oversized 3-car garage. Life is easy here with a low water-use xeric back yard, Tuff Shed for garden tools, and a 6'privacy fence. Living in Erie means you'll have access to vibrant amenities like the historic downtown shops, a new rec center and library, and numerous trails. Plus, with easy access to Boulder, Denver, and Longmont, you're perfectly situated for both relaxation and convenience. Don't miss your chance to experience this exceptional home!
Last Buyer's Agent
Bernadette Melton
Home Details
Home Type
- Single Family
Est. Annual Taxes
- $4,181
Year Built
- Built in 1995
Lot Details
- 0.25 Acre Lot
- Southern Exposure
- Wood Fence
- Level Lot
- Sprinkler System
HOA Fees
- $39 Monthly HOA Fees
Parking
- 3 Car Attached Garage
- Garage Door Opener
Home Design
- Brick Veneer
- Wood Frame Construction
- Composition Roof
Interior Spaces
- 1,904 Sq Ft Home
- 1-Story Property
- Open Floorplan
- Cathedral Ceiling
- Ceiling Fan
- Skylights
- Double Pane Windows
- Window Treatments
- Family Room
- Living Room with Fireplace
- Dining Room
- Home Office
- Mountain Views
- Radon Detector
Kitchen
- Eat-In Kitchen
- Gas Oven or Range
- Dishwasher
- Kitchen Island
- Disposal
Flooring
- Wood
- Tile
Bedrooms and Bathrooms
- 4 Bedrooms
- Walk-In Closet
- Primary bathroom on main floor
Laundry
- Laundry on main level
- Sink Near Laundry
- Washer and Dryer Hookup
Basement
- Partial Basement
- Crawl Space
Eco-Friendly Details
- Energy-Efficient Thermostat
- Solar Power System
Outdoor Features
- Patio
- Outdoor Storage
Location
- Property is near a park
Schools
- Meadowlark K-8 Elementary School
- Angevine Middle School
- Centaurus High School
Utilities
- Whole House Fan
- Forced Air Heating and Cooling System
Listing and Financial Details
- Assessor Parcel Number R0119421
Community Details
Overview
- Association fees include common amenities, trash, management
- Melody At Meadow Sweet Farm Subdivision
Recreation
- Community Playground
- Park
- Hiking Trails
Map
Home Values in the Area
Average Home Value in this Area
Property History
| Date | Event | Price | Change | Sq Ft Price |
|---|---|---|---|---|
| 02/28/2025 02/28/25 | Sold | $765,000 | +5.5% | $402 / Sq Ft |
| 02/07/2025 02/07/25 | For Sale | $725,000 | +144.6% | $381 / Sq Ft |
| 05/03/2020 05/03/20 | Off Market | $296,400 | -- | -- |
| 04/30/2020 04/30/20 | Off Market | $480,000 | -- | -- |
| 01/31/2020 01/31/20 | Sold | $480,000 | -4.0% | $285 / Sq Ft |
| 12/23/2019 12/23/19 | Pending | -- | -- | -- |
| 12/06/2019 12/06/19 | For Sale | $500,000 | +68.7% | $297 / Sq Ft |
| 03/08/2013 03/08/13 | Sold | $296,400 | -5.2% | $176 / Sq Ft |
| 02/06/2013 02/06/13 | Pending | -- | -- | -- |
| 01/02/2013 01/02/13 | For Sale | $312,500 | -- | $186 / Sq Ft |
Tax History
| Year | Tax Paid | Tax Assessment Tax Assessment Total Assessment is a certain percentage of the fair market value that is determined by local assessors to be the total taxable value of land and additions on the property. | Land | Improvement |
|---|---|---|---|---|
| 2024 | $4,181 | $40,187 | $15,317 | $24,870 |
| 2023 | $4,181 | $40,187 | $19,001 | $24,870 |
| 2022 | $3,572 | $32,165 | $11,975 | $20,190 |
| 2021 | $3,563 | $33,090 | $12,319 | $20,771 |
| 2020 | $3,391 | $31,203 | $7,651 | $23,552 |
| 2019 | $3,349 | $31,203 | $7,651 | $23,552 |
| 2018 | $3,081 | $28,188 | $10,800 | $17,388 |
| 2017 | $2,898 | $31,163 | $11,940 | $19,223 |
| 2016 | $2,744 | $25,854 | $15,442 | $10,412 |
| 2015 | $2,623 | $21,166 | $9,154 | $12,012 |
| 2014 | $2,194 | $21,166 | $9,154 | $12,012 |
Mortgage History
| Date | Status | Loan Amount | Loan Type |
|---|---|---|---|
| Open | $612,000 | New Conventional | |
| Previous Owner | $1,125,000 | Credit Line Revolving | |
| Previous Owner | $125,000 | Credit Line Revolving | |
| Previous Owner | $277,000 | New Conventional | |
| Previous Owner | $281,580 | New Conventional | |
| Previous Owner | $113,000 | Unknown | |
| Previous Owner | $144,700 | No Value Available |
Deed History
| Date | Type | Sale Price | Title Company |
|---|---|---|---|
| Special Warranty Deed | $765,000 | First American Title | |
| Warranty Deed | $480,000 | Equity Title Of Colorado | |
| Interfamily Deed Transfer | -- | None Available | |
| Warranty Deed | $296,400 | None Available | |
| Joint Tenancy Deed | $180,904 | Land Title |
Similar Homes in Erie, CO
Source: IRES MLS
MLS Number: 1026080
APN: 1465231-03-010
- 1898 Wilson Cir
- 449 Meadow View Pkwy
- 1838 Wilson Cir
- 1875 Gordon Dr
- 543 Brennan Cir
- 630 Benton Ln
- 11382 Flatiron Dr
- 591 Brennan Cir
- 730 Pope Dr
- 385 Baxter Farm Ln
- 335 Tynan Dr
- 113 Kolar Ct
- 1665 Bain Dr
- 85 Kolar Ct
- 1534 Stanley Dr
- 1517 Stanley Dr
- 1696 Bain Dr
- 407 Simmons St
- 2272 Front Range Rd
- 961 Stanley Ct
