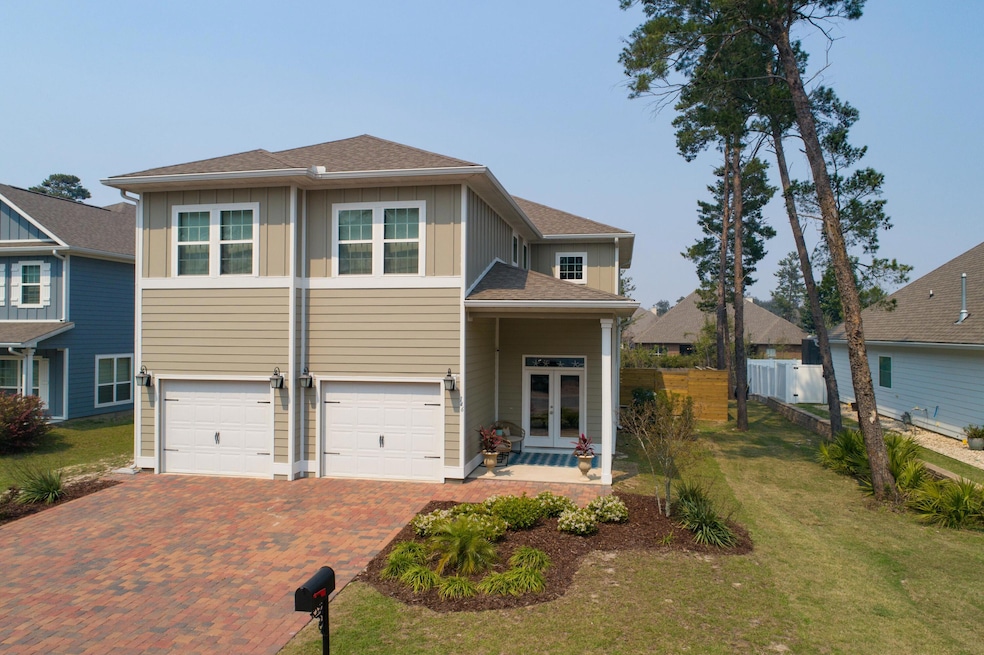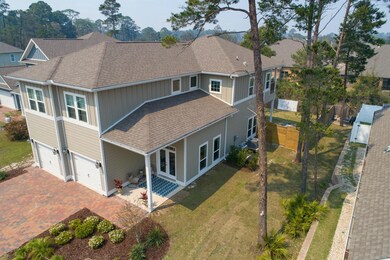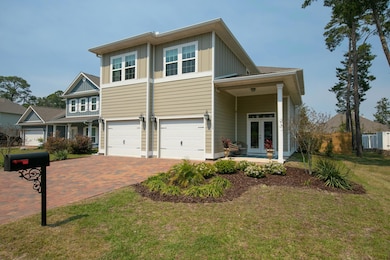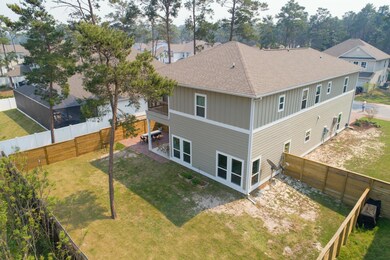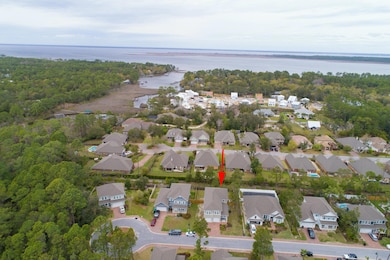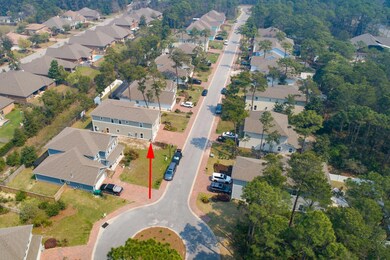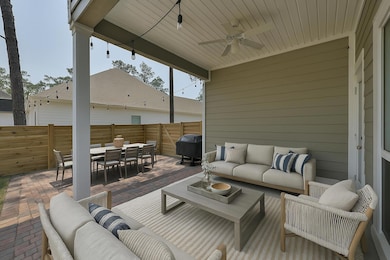
146 Bayou Manor Rd Santa Rosa Beach, FL 32459
Estimated payment $4,287/month
Highlights
- Boat Dock
- Florida Architecture
- Cul-De-Sac
- Van R. Butler Elementary School Rated A-
- Walk-In Pantry
- Porch
About This Home
Welcome to your new home! This 4 bedroom, 3 and a half bath home is in the Mussett Bayou Manor neighborhood. Located in the heart of Santa Rosa Beach, this home is in great proximity to schools, shopping, restaurants, the beaches of South Walton and Hogtown Bayou. The Seabreeze floor plan is 3,204 sq foot floor plan with a two car garage. Mussett Bayou Manor is a residential retreat that does not allow short term rentals. This quiet community only has 17 homes and will soon have a dock and gazebo on the bayou which leads to the Bay. The backyard is a blank canvas with endless possibilities. It has plenty of room for a pool and is already fenced for your four-legged family members. As you enter the foyer you are greeted with 10 foot ceilings and loads of natural light. You will love the open floor plan and the gourmet kitchen!! It has stainless steel profile GE appliances, a built in gas cook top and hood and a large center island in the kitchen, perfect for holidays and gatherings. There are granite countertops and painted cabinets in the kitchen and bathrooms, and wood tile throughout the first floor. It is a beautiful space for entertaining with plenty of room for the chef to work and the L-Shaped island provides seating for six people. The space allows for endless possibilities for entertainment and relaxation. Football games, holiday gatherings... this space accommodates it all. Relax in the cozy living room or enjoy the dining room that sits adjacent to the kitchen, all within talking distance of the action. Finishing the downstairs is a half bath for your guests and access to the huge 2 car garage. Upstairs you will find the master suite. The spacious master has tray ceilings and a private balcony - It also has a large walk in closet as well as an en suite bath. The master bath is equipped with a garden bath tub and a large walk in shower. The laundry room is conveniently located on the second floor, close to all of the bedrooms. Three additional bedrooms and two additional baths complete the 2nd floor. One additional ensuite bathroom for the second bedroom and a hall bath that accommodates the additional two bedrooms.Call today for your opportunity to see this home in person.
Home Details
Home Type
- Single Family
Est. Annual Taxes
- $3,416
Year Built
- Built in 2017
Lot Details
- 8,712 Sq Ft Lot
- Lot Dimensions are 75x116
- Cul-De-Sac
- Interior Lot
HOA Fees
- $67 Monthly HOA Fees
Parking
- 2 Car Attached Garage
Home Design
- Florida Architecture
- Frame Construction
- Dimensional Roof
- Cement Board or Planked
Interior Spaces
- 3,204 Sq Ft Home
- 2-Story Property
- Ceiling Fan
- Recessed Lighting
- Living Room
- Fire and Smoke Detector
Kitchen
- Walk-In Pantry
- Gas Oven or Range
- Cooktop with Range Hood
- Microwave
- Ice Maker
- Dishwasher
- Kitchen Island
- Disposal
Flooring
- Wall to Wall Carpet
- Tile
Bedrooms and Bathrooms
- 4 Bedrooms
- Dual Vanity Sinks in Primary Bathroom
- Separate Shower in Primary Bathroom
- Garden Bath
Laundry
- Dryer
- Washer
Outdoor Features
- Porch
Schools
- Van R Butler Elementary School
- Emerald Coast Middle School
- South Walton High School
Utilities
- Central Heating and Cooling System
- Tankless Water Heater
Listing and Financial Details
- Assessor Parcel Number 28-2S-20-33610-000-0080
Community Details
Overview
- Association fees include accounting, management
- Mussett Bayou Manor Subdivision
Recreation
- Boat Dock
Map
Home Values in the Area
Average Home Value in this Area
Tax History
| Year | Tax Paid | Tax Assessment Tax Assessment Total Assessment is a certain percentage of the fair market value that is determined by local assessors to be the total taxable value of land and additions on the property. | Land | Improvement |
|---|---|---|---|---|
| 2024 | $3,426 | $427,822 | -- | -- |
| 2023 | $3,426 | $415,361 | $0 | $0 |
| 2022 | $3,383 | $403,263 | $0 | $0 |
| 2021 | $3,425 | $391,517 | $0 | $0 |
| 2020 | $3,482 | $389,629 | $51,819 | $337,810 |
| 2019 | $3,377 | $377,430 | $49,826 | $327,604 |
| 2018 | $3,325 | $333,511 | $0 | $0 |
| 2017 | $461 | $46,515 | $46,515 | $0 |
| 2016 | $448 | $44,726 | $0 | $0 |
| 2015 | $328 | $32,294 | $0 | $0 |
Property History
| Date | Event | Price | Change | Sq Ft Price |
|---|---|---|---|---|
| 03/24/2025 03/24/25 | Price Changed | $705,000 | -1.9% | $220 / Sq Ft |
| 02/24/2025 02/24/25 | For Sale | $719,000 | -- | $224 / Sq Ft |
Deed History
| Date | Type | Sale Price | Title Company |
|---|---|---|---|
| Warranty Deed | $409,900 | Dhi Title Of Florida |
Mortgage History
| Date | Status | Loan Amount | Loan Type |
|---|---|---|---|
| Open | $347,527 | No Value Available |
Similar Homes in Santa Rosa Beach, FL
Source: Emerald Coast Association of REALTORS®
MLS Number: 969343
APN: 28-2S-20-33610-000-0080
- 180 Bayou Manor Rd
- 86 River Cir
- 180 Bayou Edge Landing
- TBD N Mussett Bayou Rd
- 142 Bayou Edge Landing
- 15 Osprey Cove Ln
- Lot 41 Grantham Ln
- Lot 14 Woodland Bayou Dr
- 968 Don Bishop Rd
- 664 Woodland Bayou Dr
- 83 Tyler Dr
- 49 Hackberry Way
- Lot 4 Mario Rd
- 41 Hackberry Way
- 29 Tyler Dr
- 79 Perrin
- 24 Bennett
- Lot 48A Perrin
- Lot 30 Woodland Bayou Dr
- 289 Tyler Dr
