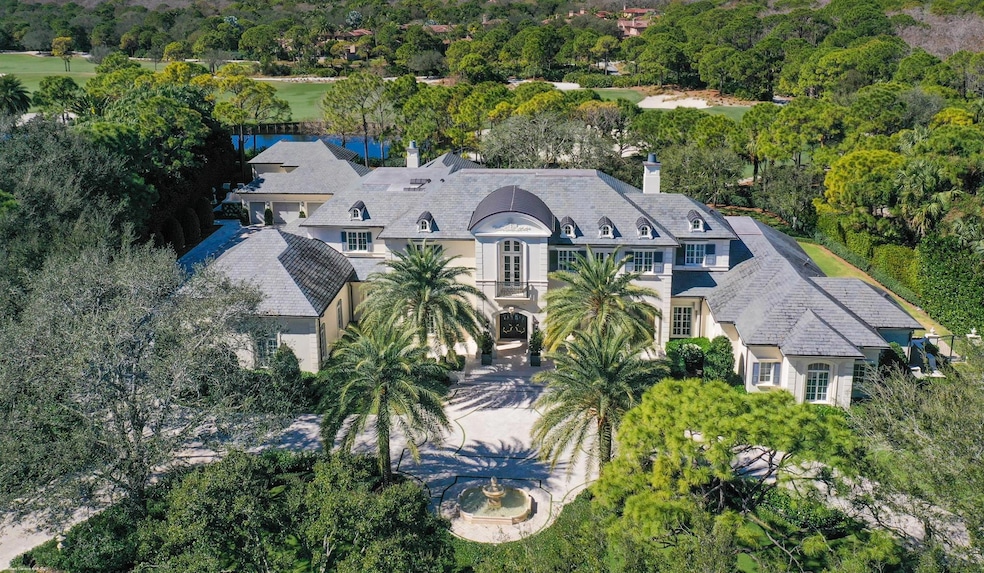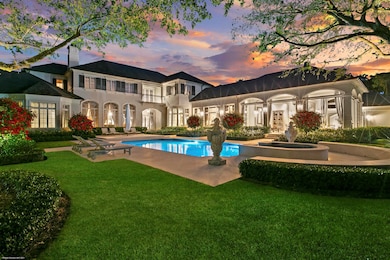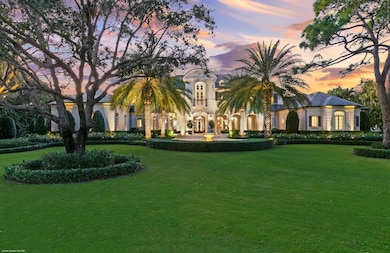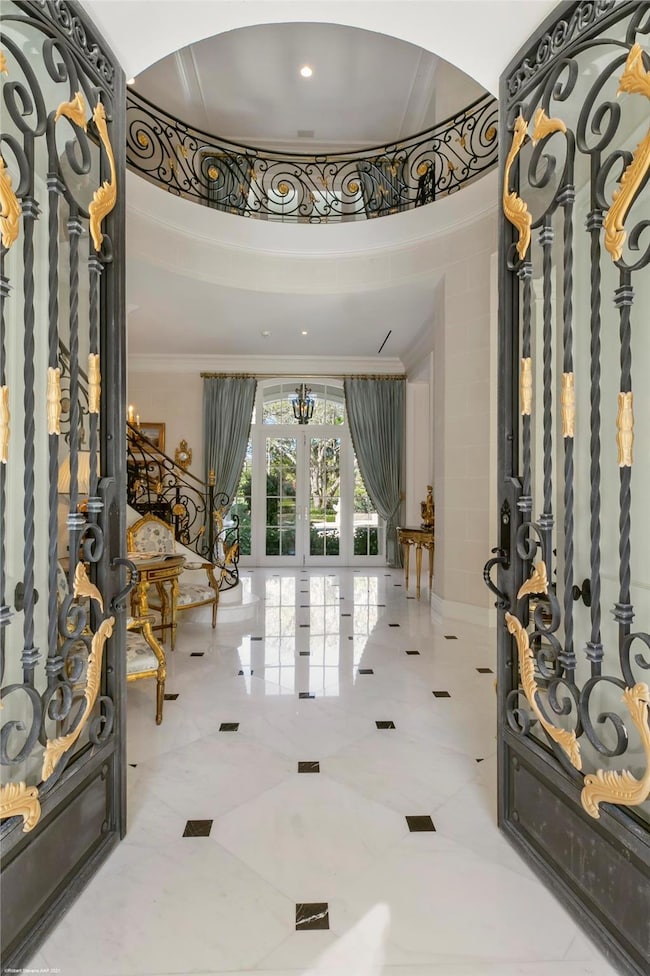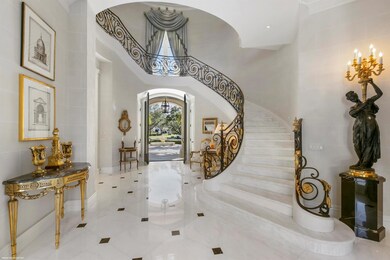
146 Bears Club Dr Jupiter, FL 33477
Bear's Club NeighborhoodEstimated payment $156,547/month
Highlights
- Lake Front
- Golf Course Community
- Home Theater
- William T. Dwyer High School Rated A-
- Gated with Attendant
- Private Pool
About This Home
Elegant French Country estate home located on over 1.6 acres on one of the most sought over locations within The Bears Club. This property features expansive lake and golf course views of the 13th and 14th hole of the Nicklaus Signature course at The Bears Club to the rear with views from the front facing living spaces of a largest manicured residential lake within the community. This was the first lot selected within The Bears Club community when all of the custom homesites were available. The home was completely renovated in 2015 by Lavelle Construction and features the highest levels of fit and finish throughout.
Home Details
Home Type
- Single Family
Est. Annual Taxes
- $201,935
Year Built
- Built in 2001
Lot Details
- 1.6 Acre Lot
- Lake Front
- Property is zoned R1(cit
HOA Fees
- $1,704 Monthly HOA Fees
Parking
- 5 Car Garage
- Garage Door Opener
Home Design
- Slate Roof
Interior Spaces
- 10,401 Sq Ft Home
- 2-Story Property
- Elevator
- Wet Bar
- Bar
- Fireplace
- Family Room
- Formal Dining Room
- Home Theater
- Den
Kitchen
- Breakfast Area or Nook
- Built-In Oven
- Gas Range
- Dishwasher
- Disposal
Flooring
- Wood
- Marble
Bedrooms and Bathrooms
- 5 Bedrooms
- Walk-In Closet
Laundry
- Dryer
- Washer
Pool
- Private Pool
Utilities
- Zoned Heating and Cooling
- Heat Strip
- Cable TV Available
Listing and Financial Details
- Assessor Parcel Number 30434119010000400
Community Details
Overview
- Association fees include security, trash
- Bears Club Subdivision
Recreation
- Golf Course Community
Security
- Gated with Attendant
Map
Home Values in the Area
Average Home Value in this Area
Tax History
| Year | Tax Paid | Tax Assessment Tax Assessment Total Assessment is a certain percentage of the fair market value that is determined by local assessors to be the total taxable value of land and additions on the property. | Land | Improvement |
|---|---|---|---|---|
| 2024 | $208,084 | $9,155,963 | -- | -- |
| 2023 | $202,223 | $8,323,603 | $0 | $0 |
| 2022 | $146,586 | $7,566,912 | $0 | $0 |
| 2021 | $133,938 | $6,879,011 | $2,400,000 | $4,479,011 |
| 2020 | $148,403 | $7,552,609 | $2,664,000 | $4,888,609 |
| 2019 | $151,486 | $7,613,969 | $2,664,000 | $4,949,969 |
| 2018 | $155,983 | $8,584,205 | $2,377,782 | $6,206,423 |
| 2017 | $149,511 | $8,349,842 | $2,377,782 | $5,972,060 |
| 2016 | $142,494 | $6,451,983 | $0 | $0 |
| 2015 | $108,681 | $4,727,249 | $0 | $0 |
| 2014 | $97,749 | $4,297,499 | $0 | $0 |
Property History
| Date | Event | Price | Change | Sq Ft Price |
|---|---|---|---|---|
| 02/20/2025 02/20/25 | For Sale | $24,775,000 | +390.6% | $2,382 / Sq Ft |
| 10/17/2012 10/17/12 | Sold | $5,050,000 | -22.3% | $662 / Sq Ft |
| 09/17/2012 09/17/12 | Pending | -- | -- | -- |
| 01/04/2011 01/04/11 | For Sale | $6,500,000 | -- | $852 / Sq Ft |
Deed History
| Date | Type | Sale Price | Title Company |
|---|---|---|---|
| Warranty Deed | -- | Attorney | |
| Warranty Deed | $4,550,000 | None Available | |
| Interfamily Deed Transfer | $5,300,000 | -- | |
| Deed | $975,000 | -- |
Similar Homes in Jupiter, FL
Source: BeachesMLS
MLS Number: R11065062
APN: 30-43-41-19-01-000-0400
- 150 Bears Club Dr
- 136 Bears Club Dr
- 437 Via Del Orso Dr
- 306 Villa Dr
- 204 Royal Tern Ct
- 304 Villa Dr
- 250 Bears Club Dr Unit C1
- 2873 N Miller Dr
- 14341 Palmwood Rd
- 228 Bears Club Dr
- 226 Bears Club Dr
- 13840 Le Mans Way
- 131 W Bears Club Dr
- 14354 Cypress Island Cir
- 185 Bears Club Dr
- 13890 Parc Dr
- 135 W Bears Club Dr
- 14153 Leeward Way
- 13850 Parc Dr
- 14662 Watermark Way
