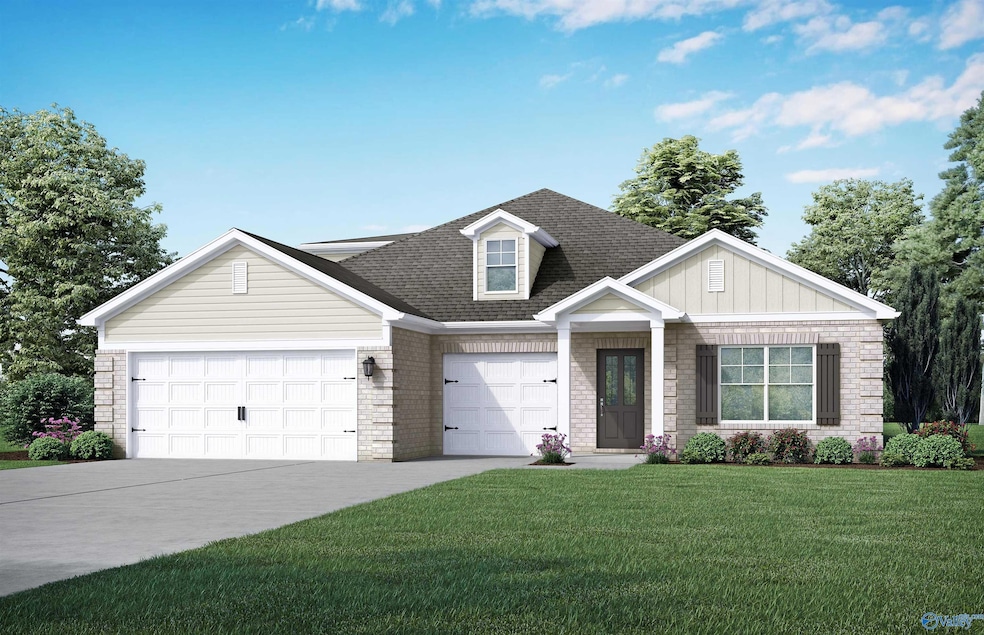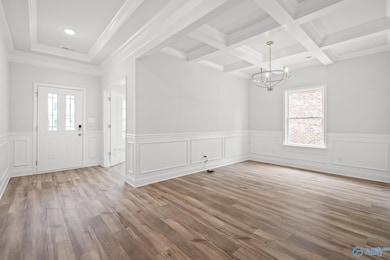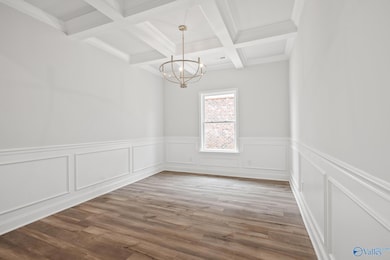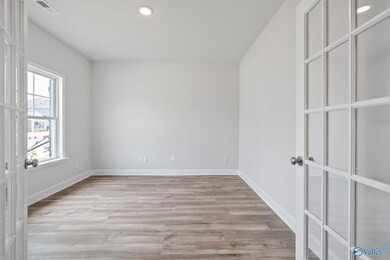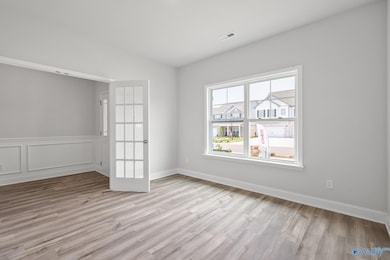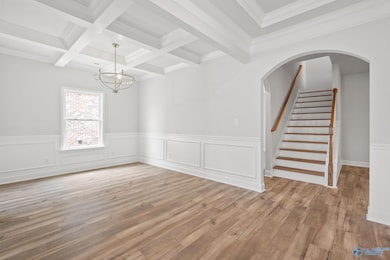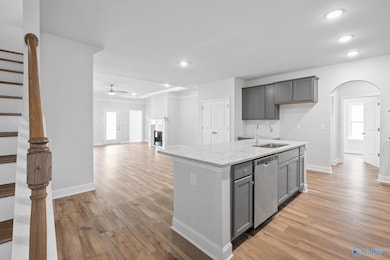
146 Bridgemill Ave Madison, AL 35756
Triana NeighborhoodEstimated payment $2,822/month
Highlights
- New Construction
- 1 Fireplace
- Double Pane Windows
- Discovery Middle School Rated A
- Double Oven
- High-Efficiency Water Heater
About This Home
The Florence II. The best of single level living with a huge bonus/bedroom room upstairs. The foyer opens to the dining room with coffered ceiling, and living room, great for a home office. You'll love the eat in kitchen & family room which flow together seamlessly. As you find yourself in your beautifully laid out kitchen everyone will congregate around the granite island creating the space for wonderful memories. Retreat to your first-floor primary suite w/ trey ceiling & indulge yourself to a relaxing bath. The other 3 bedrooms are downstairs on the other side of the home for your utmost privacy. 3-car garage. Covered porch. Photos/videos of similar home, options may no
Open House Schedule
-
Sunday, April 27, 20252:00 to 5:00 pm4/27/2025 2:00:00 PM +00:004/27/2025 5:00:00 PM +00:00Add to Calendar
-
Saturday, May 03, 202511:00 am to 3:00 pm5/3/2025 11:00:00 AM +00:005/3/2025 3:00:00 PM +00:00Add to Calendar
Home Details
Home Type
- Single Family
Est. Annual Taxes
- $508
Lot Details
- 9,148 Sq Ft Lot
HOA Fees
- $29 Monthly HOA Fees
Home Design
- New Construction
- Slab Foundation
- Radiant Roof Barriers
Interior Spaces
- 3,317 Sq Ft Home
- Property has 1 Level
- 1 Fireplace
- Double Pane Windows
Kitchen
- Double Oven
- Cooktop
- Microwave
- Dishwasher
- Disposal
Bedrooms and Bathrooms
- 5 Bedrooms
- Low Flow Plumbing Fixtures
Parking
- 3 Car Garage
- Front Facing Garage
Schools
- Journey Middle Elementary School
- Bob Jones High School
Utilities
- Central Heating and Cooling System
- Thermostat
- High-Efficiency Water Heater
Listing and Financial Details
- Tax Lot 23
- Assessor Parcel Number 23000000000000000
Community Details
Overview
- Elite Association
- Built by VALOR COMMUNITIES LLC
- Bridgemill Subdivision
Amenities
- Common Area
Map
Home Values in the Area
Average Home Value in this Area
Tax History
| Year | Tax Paid | Tax Assessment Tax Assessment Total Assessment is a certain percentage of the fair market value that is determined by local assessors to be the total taxable value of land and additions on the property. | Land | Improvement |
|---|---|---|---|---|
| 2024 | $508 | $8,260 | $8,260 | $0 |
| 2023 | $508 | $8,260 | $8,260 | $0 |
| 2022 | $508 | $8,260 | $8,260 | $0 |
Property History
| Date | Event | Price | Change | Sq Ft Price |
|---|---|---|---|---|
| 04/24/2025 04/24/25 | Price Changed | $493,719 | 0.0% | $149 / Sq Ft |
| 04/24/2025 04/24/25 | For Sale | $493,719 | +0.2% | $149 / Sq Ft |
| 01/08/2025 01/08/25 | Pending | -- | -- | -- |
| 12/31/2024 12/31/24 | Price Changed | $492,494 | -0.5% | $148 / Sq Ft |
| 12/18/2024 12/18/24 | For Sale | $494,744 | -- | $149 / Sq Ft |
Deed History
| Date | Type | Sale Price | Title Company |
|---|---|---|---|
| Warranty Deed | $58,357 | None Listed On Document | |
| Warranty Deed | $58,357 | None Listed On Document |
Mortgage History
| Date | Status | Loan Amount | Loan Type |
|---|---|---|---|
| Open | $367,500 | Construction | |
| Closed | $367,500 | Construction |
Similar Homes in Madison, AL
Source: ValleyMLS.com
MLS Number: 21877449
APN: 25-05-16-0-000-017.357
- 150 Bridgemill Ave
- 152 Bridgemill Ave
- 154 Bridgemill Ave
- 202 Harold Murphy Dr
- 262 Harold Murphy Dr
- 272 Harold Murphy Dr
- 244 Harold Murphy Dr
- 275 Harold Murphy Dr
- 105 Barnard St
- 110 Princewater Dr
- 129 Riverfront Dr
- 108 Riverfront Dr
- 126 Barnard St
- 295 Abercorn Dr
- 313 River Rock Dr
- 132 Abercorn Dr
- 130 Abercorn Dr
- 126 Abercorn Dr
- 116 Abercorn Dr
- 180 Harold Murphy Dr
