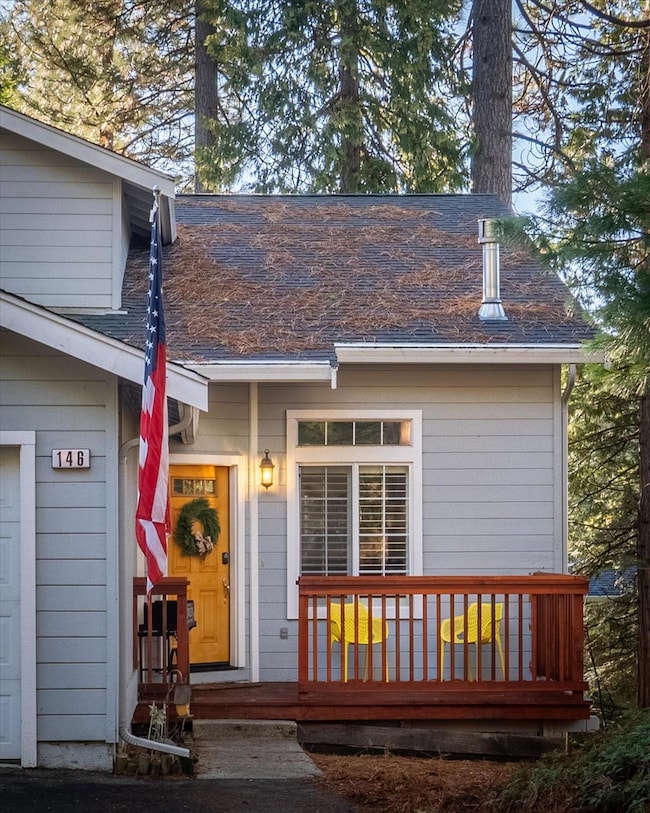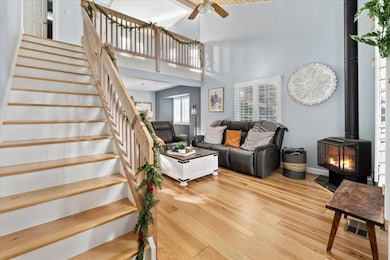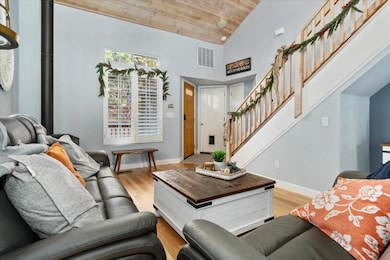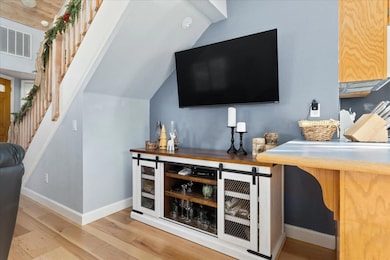
146 Bull Wacker Run Arnold, CA 95223
Highlights
- Fitness Center
- Property is near a clubhouse
- Contemporary Architecture
- Clubhouse
- Deck
- Cathedral Ceiling
About This Home
As of March 2025This beautifully remodeled home in Arnold offers exceptional value, combining comfort, style, and modern updates. Featuring 3 spacious bedrooms and 2 bathrooms, this home invites you in with an open great room showcasing vaulted knotty pine ceilings, a cozy newer propane stove, recessed lighting, and gleaming real wood floors throughout. The dining area seamlessly flows into an expansive deck, perfect for outdoor entertaining with room for dining, barbecuing, or relaxing in the spa hot tub. The main floor features a peaceful primary bedroom with a walk-in closet and attached bathroom, while the upper level boasts two additional bedrooms, a full bath, and a versatile loftideal for extra sleeping space, relaxation, or game time. Updated central A/C and heating, combined with the warmth of the propane stove, ensure year-round comfort in every season. The insulated and finished garage offers even more potential, whether for a game room, workshop, or casual hangout space once the car is rolled out. The nearby community recreation center adds extra appeal, with amenities such as a clubhouse, kitchen, sauna, exercise equipment, pool, tennis courts, and more. With its perfect balance of charm, modern updates, and ample space, this home truly checks all the boxes. Don't miss your chance to own this fantastic???????????????????????????????????????? property!
Home Details
Home Type
- Single Family
Est. Annual Taxes
- $4,568
Year Built
- Built in 1998 | Remodeled
Lot Details
- 4,792 Sq Ft Lot
- Level Lot
HOA Fees
- $120 Monthly HOA Fees
Home Design
- Contemporary Architecture
- Composition Roof
- Wood Siding
- Concrete Siding
- Concrete Perimeter Foundation
Interior Spaces
- 1,215 Sq Ft Home
- 2-Story Property
- Cathedral Ceiling
- Ceiling Fan
- Light Fixtures
- Free Standing Fireplace
- Double Pane Windows
- Living Room with Fireplace
- Combination Dining and Living Room
- Wood Flooring
- Fire and Smoke Detector
Kitchen
- Free-Standing Electric Range
- Range Hood
- Dishwasher
- Laminate Countertops
Bedrooms and Bathrooms
- 3 Bedrooms
- 2 Full Bathrooms
Laundry
- Laundry in Garage
- Sink Near Laundry
- 220 Volts In Laundry
Parking
- Attached Garage
- Front Facing Garage
Utilities
- Whole House Fan
- Central Heating and Cooling System
- Propane Stove
- 220 Volts in Kitchen
- Propane
- Cable TV Available
Additional Features
- Deck
- Property is near a clubhouse
Listing and Financial Details
- Assessor Parcel Number 026074003000
Community Details
Overview
- Association fees include common areas
- Mill Site Owners Association, Phone Number (209) 500-2000
- Mill Woods Subdivision
Amenities
- Sauna
- Clubhouse
- Community Kitchen
- Recreation Room
Recreation
- Tennis Courts
- Recreation Facilities
- Fitness Center
- Community Pool
Map
Home Values in the Area
Average Home Value in this Area
Property History
| Date | Event | Price | Change | Sq Ft Price |
|---|---|---|---|---|
| 03/10/2025 03/10/25 | Sold | $365,000 | -5.2% | $300 / Sq Ft |
| 02/19/2025 02/19/25 | Pending | -- | -- | -- |
| 01/07/2025 01/07/25 | For Sale | $385,000 | +4.1% | $317 / Sq Ft |
| 10/05/2022 10/05/22 | Off Market | $370,000 | -- | -- |
| 10/04/2022 10/04/22 | Sold | $370,000 | -2.4% | $305 / Sq Ft |
| 08/31/2022 08/31/22 | Pending | -- | -- | -- |
| 08/22/2022 08/22/22 | For Sale | $379,000 | -- | $312 / Sq Ft |
Tax History
| Year | Tax Paid | Tax Assessment Tax Assessment Total Assessment is a certain percentage of the fair market value that is determined by local assessors to be the total taxable value of land and additions on the property. | Land | Improvement |
|---|---|---|---|---|
| 2023 | $4,568 | $370,000 | $25,000 | $345,000 |
| 2022 | $3,591 | $292,000 | $25,000 | $267,000 |
| 2021 | $2,892 | $225,000 | $25,000 | $200,000 |
| 2020 | $2,774 | $215,000 | $25,000 | $190,000 |
| 2019 | $2,765 | $213,000 | $25,000 | $188,000 |
| 2018 | $2,614 | $213,000 | $25,000 | $188,000 |
| 2017 | $2,192 | $176,000 | $25,000 | $151,000 |
| 2016 | $2,025 | $158,000 | $25,000 | $133,000 |
| 2015 | -- | $158,000 | $25,000 | $133,000 |
| 2014 | -- | $134,000 | $30,000 | $104,000 |
Mortgage History
| Date | Status | Loan Amount | Loan Type |
|---|---|---|---|
| Previous Owner | $277,500 | New Conventional | |
| Previous Owner | $160,000 | New Conventional | |
| Previous Owner | $260,000 | Fannie Mae Freddie Mac | |
| Previous Owner | $260,000 | Fannie Mae Freddie Mac |
Deed History
| Date | Type | Sale Price | Title Company |
|---|---|---|---|
| Grant Deed | $365,000 | Placer Title | |
| Grant Deed | $370,000 | Placer Title | |
| Interfamily Deed Transfer | -- | First American Title Company | |
| Grant Deed | $327,000 | First American Title Company |
Similar Homes in Arnold, CA
Source: Calaveras County Association of REALTORS®
MLS Number: 202500043
APN: 026-074-003-000
- 17 Blue Rock Trail
- 2474 Karock Rd
- 3721 Meadow Ln
- 54 Liberty Rd
- 1140 Mountain View Rd
- 0 Summit View Unit 202500335
- 3099 Apache
- 2850 Quartz Dr
- 14 Coyote Rd
- 1100 Highway 4
- 1376 Meadow Dr
- 1526 Seminole
- 791 Highway 4
- 1 Blue Rock Trail
- 23 Blue Rock Trail
- 51 Liberty Rd
- 1752 N Skyline Dr
- 383 Pomo Cir
- 5340 Meko Dr
- 1618 Shoshone Dr






