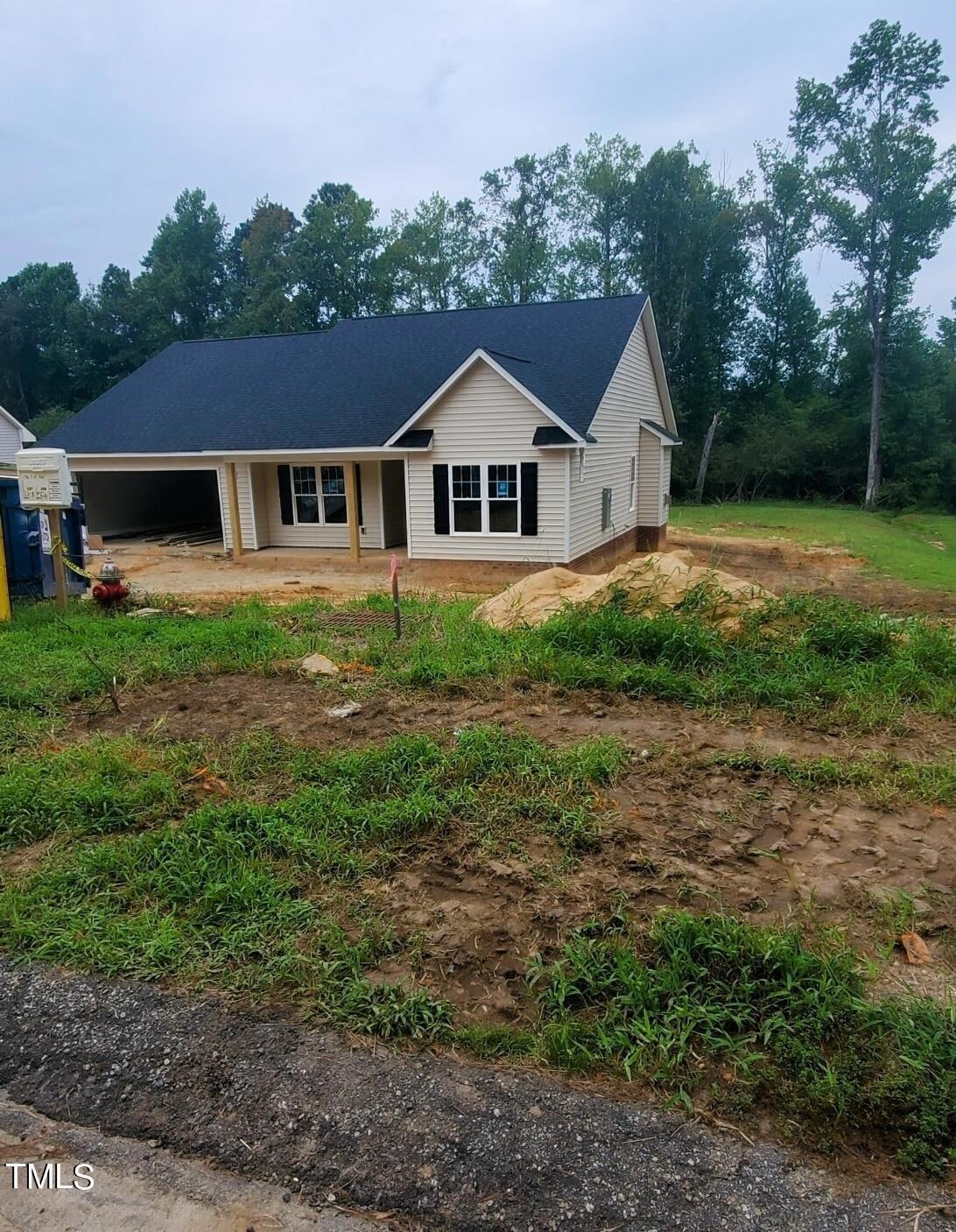
3
Beds
2.5
Baths
1,576
Sq Ft
0.69
Acres
Highlights
- New Construction
- Traditional Architecture
- No HOA
- Open Floorplan
- Granite Countertops
- Rear Porch
About This Home
As of November 2024New construction with country feeling but in Coats town limits. Three bedrooms, two and one half baths, open floor plan with covered porch in back. Gas log fireplace, great neighborhood, Stainless range, microwave, dishwasher....island kitchen separates the living room. Make this one your new home. Should be completed middle of October. One year warranty from builder at no cost to buyer on new construction.
Home Details
Home Type
- Single Family
Est. Annual Taxes
- $358
Year Built
- Built in 2024 | New Construction
Lot Details
- 0.69 Acre Lot
- Lot Dimensions are 108.9x263.5x122.5x257.5
Parking
- 2 Car Attached Garage
- Front Facing Garage
- Garage Door Opener
- Open Parking
Home Design
- Traditional Architecture
- Slab Foundation
- Frame Construction
- Shingle Roof
- Vinyl Siding
Interior Spaces
- 1,576 Sq Ft Home
- 1-Story Property
- Open Floorplan
- Smooth Ceilings
- Ceiling Fan
- Gas Log Fireplace
- Window Screens
- Living Room with Fireplace
Kitchen
- Free-Standing Electric Range
- Microwave
- Ice Maker
- Dishwasher
- Kitchen Island
- Granite Countertops
Flooring
- Carpet
- Laminate
Bedrooms and Bathrooms
- 3 Bedrooms
- Walk-In Closet
Laundry
- Laundry Room
- Washer and Electric Dryer Hookup
Outdoor Features
- Rear Porch
Schools
- Coats Elementary School
- Coats - Erwin Middle School
- Triton High School
Utilities
- Central Air
- Heat Pump System
- Electric Water Heater
Community Details
- No Home Owners Association
- Built by Wellons Realty, Inc.
- Hunters Run Subdivision
Listing and Financial Details
- Assessor Parcel Number 071600010003
Map
Create a Home Valuation Report for This Property
The Home Valuation Report is an in-depth analysis detailing your home's value as well as a comparison with similar homes in the area
Home Values in the Area
Average Home Value in this Area
Property History
| Date | Event | Price | Change | Sq Ft Price |
|---|---|---|---|---|
| 11/20/2024 11/20/24 | Sold | $297,825 | +1.3% | $189 / Sq Ft |
| 09/20/2024 09/20/24 | Pending | -- | -- | -- |
| 09/10/2024 09/10/24 | For Sale | $294,000 | -- | $187 / Sq Ft |
Source: Doorify MLS
Tax History
| Year | Tax Paid | Tax Assessment Tax Assessment Total Assessment is a certain percentage of the fair market value that is determined by local assessors to be the total taxable value of land and additions on the property. | Land | Improvement |
|---|---|---|---|---|
| 2024 | $288 | $24,220 | $0 | $0 |
| 2023 | $4 | $30,090 | $0 | $0 |
| 2022 | $4 | $30,090 | $0 | $0 |
| 2021 | $406 | $28,000 | $0 | $0 |
| 2020 | $400 | $28,000 | $0 | $0 |
| 2019 | $400 | $28,000 | $0 | $0 |
| 2018 | $400 | $28,000 | $0 | $0 |
| 2017 | $400 | $28,000 | $0 | $0 |
| 2016 | $358 | $25,000 | $0 | $0 |
| 2015 | -- | $25,000 | $0 | $0 |
| 2014 | -- | $25,000 | $0 | $0 |
Source: Public Records
Mortgage History
| Date | Status | Loan Amount | Loan Type |
|---|---|---|---|
| Open | $297,825 | New Conventional | |
| Closed | $297,825 | New Conventional | |
| Previous Owner | $279,346 | FHA | |
| Previous Owner | $216,500 | Construction |
Source: Public Records
Deed History
| Date | Type | Sale Price | Title Company |
|---|---|---|---|
| Warranty Deed | $298,000 | None Listed On Document | |
| Warranty Deed | $298,000 | None Listed On Document | |
| Warranty Deed | $284,500 | None Listed On Document | |
| Warranty Deed | -- | None Listed On Document |
Source: Public Records
Similar Homes in Coats, NC
Source: Doorify MLS
MLS Number: 10051818
APN: 07160001 0003
Nearby Homes
- 55 Councel Williams Rd
- 541 Delma Grimes Rd
- 0 S Lincoln St Unit 10068953
- 213 Delma Grimes Rd
- 1566 W Nc 55 Hwy
- 1394 Delma Grimes Rd
- 1076 W Nc 55 Hwy
- 521 S Lincoln St
- 374 S Denise Ave
- 494 S Mason St
- 0 Jernigan Pond Unit 10075942
- 274 E Erwin St
- 151 E Washington St
- 0 Coatsberry Village Ct Unit 10044932
- 287 S Church St Unit C
- 2113 N Carolina 55
- 440 S Church St
- 205 Regis Ln
- 205 Regis Ln Unit 11
- 187 Regis Ln






