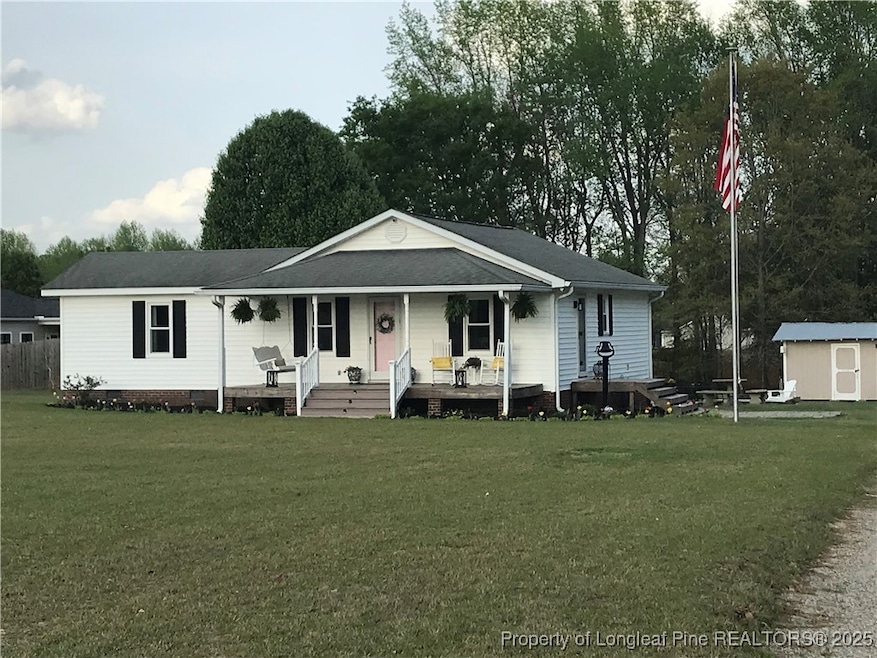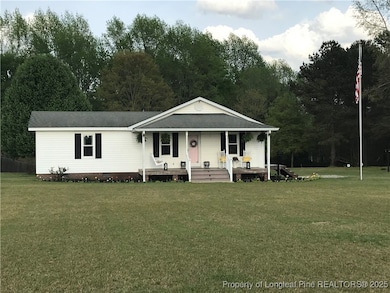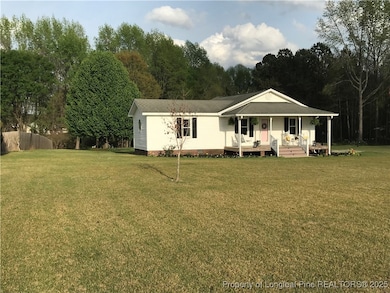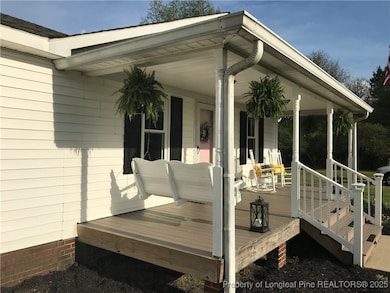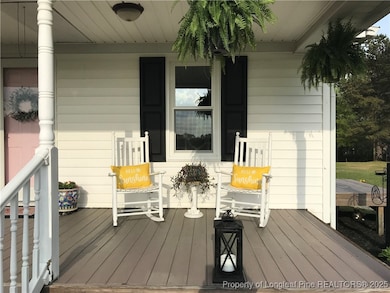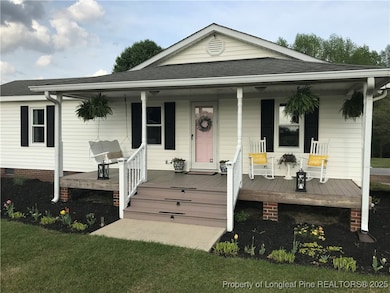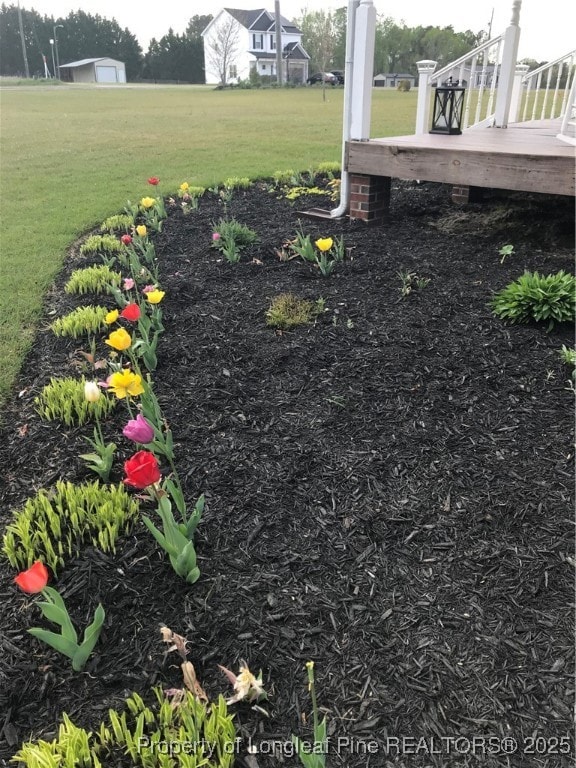
146 Cool Springs Rd Lillington, NC 27546
Estimated payment $1,614/month
Highlights
- Open Floorplan
- Wood Flooring
- No HOA
- Deck
- Attic
- Covered patio or porch
About This Home
1.00 ACRE lot! Welcome to this beautiful 3 bedroom, 2 bath home. The open floor plan with hardwood flooring in the main living areas is perfect for entertaining. Enjoy this well maintained modern home. Outside, the backyard is a true private oasis perfect for relaxing or hosting gatherings. Nestled in a tranquil area convenient with easy access near the major highways for an easy commute to Fayetteville or Raleigh. Also just a 20 minute drive to Campbell University and minutes away from one of NC's most treasured state parks, Raven Rock!! Priced to sell, this charming property is a must see!
Home Details
Home Type
- Single Family
Est. Annual Taxes
- $854
Year Built
- Built in 1940
Lot Details
- Cleared Lot
- Property is in good condition
- Zoning described as R30 - Residential District
Home Design
- Vinyl Siding
Interior Spaces
- 1,082 Sq Ft Home
- 1-Story Property
- Open Floorplan
- Crawl Space
- Fire and Smoke Detector
- Attic
Kitchen
- Eat-In Kitchen
- Dishwasher
Flooring
- Wood
- Vinyl
Bedrooms and Bathrooms
- 3 Bedrooms
- 2 Full Bathrooms
- Bathtub
Eco-Friendly Details
- Energy-Efficient Appliances
Outdoor Features
- Deck
- Covered patio or porch
- Outdoor Storage
- Stoop
Schools
- Western Harnett Middle School
- Western Harnett High School
Utilities
- Central Air
- Septic Tank
Community Details
- No Home Owners Association
- Brookwood Subdivision
Listing and Financial Details
- Exclusions: na
- Assessor Parcel Number 130610 0350 01
Map
Home Values in the Area
Average Home Value in this Area
Tax History
| Year | Tax Paid | Tax Assessment Tax Assessment Total Assessment is a certain percentage of the fair market value that is determined by local assessors to be the total taxable value of land and additions on the property. | Land | Improvement |
|---|---|---|---|---|
| 2024 | $854 | $111,261 | $0 | $0 |
| 2023 | $740 | $111,261 | $0 | $0 |
| 2022 | $740 | $111,261 | $0 | $0 |
| 2021 | $740 | $79,840 | $0 | $0 |
| 2020 | $740 | $79,840 | $0 | $0 |
| 2019 | $725 | $79,840 | $0 | $0 |
| 2018 | $725 | $79,840 | $0 | $0 |
| 2017 | $0 | $79,840 | $0 | $0 |
| 2016 | $768 | $85,130 | $0 | $0 |
| 2015 | $768 | $85,130 | $0 | $0 |
| 2014 | $768 | $85,130 | $0 | $0 |
Property History
| Date | Event | Price | Change | Sq Ft Price |
|---|---|---|---|---|
| 04/23/2025 04/23/25 | Pending | -- | -- | -- |
| 04/14/2025 04/14/25 | Price Changed | $277,000 | -7.7% | $256 / Sq Ft |
| 03/27/2025 03/27/25 | For Sale | $300,000 | -- | $277 / Sq Ft |
Deed History
| Date | Type | Sale Price | Title Company |
|---|---|---|---|
| Deed | $86,000 | -- |
Mortgage History
| Date | Status | Loan Amount | Loan Type |
|---|---|---|---|
| Open | $32,951 | New Conventional |
Similar Homes in the area
Source: Longleaf Pine REALTORS®
MLS Number: 741149
APN: 130610 0350 01
- 119 Cherry Blossom Ln
- 380 Grameta Ln
- 5137 Spring Hill Church Rd
- 0 Cortez Morrison Rd Unit 2490182
- 413 Bayles Rd
- 61 Greenhouse Ct
- 8487 Old Us Highway 421
- 545 Adcock Rd
- 104 Exie Place
- 59 Mossy Bridge Ct
- 0 Old Us 421
- 109 Hawksmoore Ln
- 164 Jones Creek Ln
- 346 Duncan Creek Rd Unit 160
- 0 Lloyd Stewart Rd
- 161 Jones Creek Ln
- 135 Jones Creek Ln
