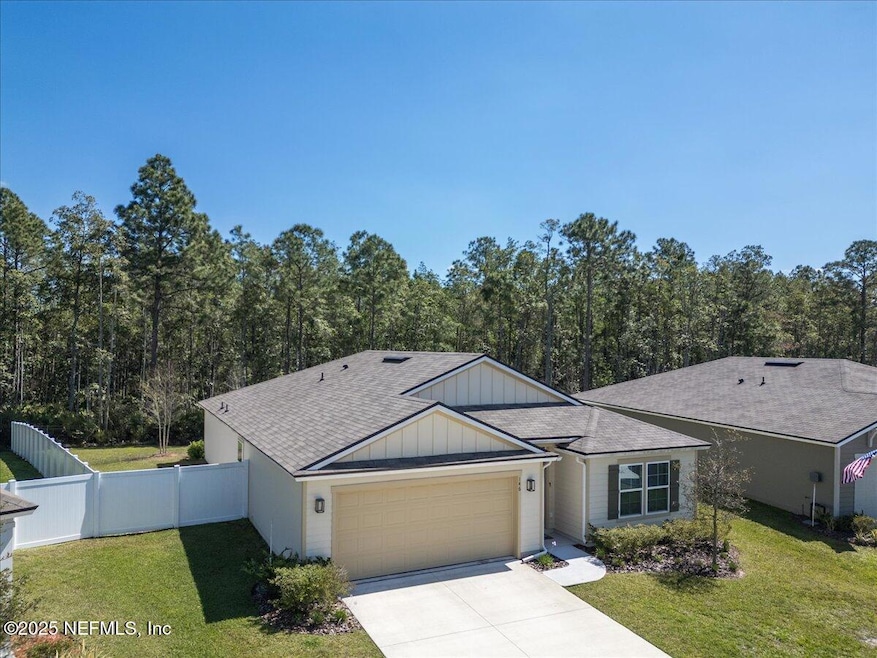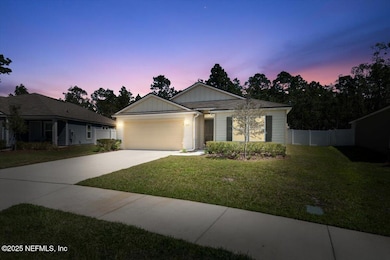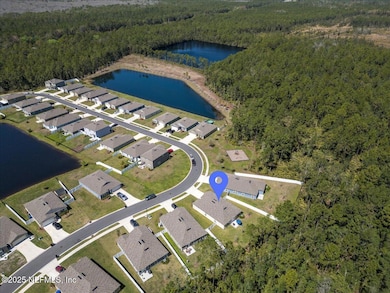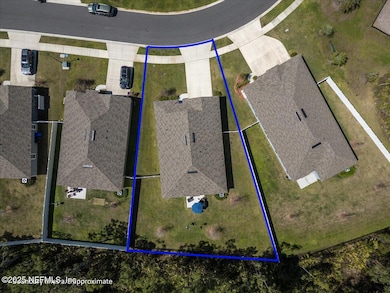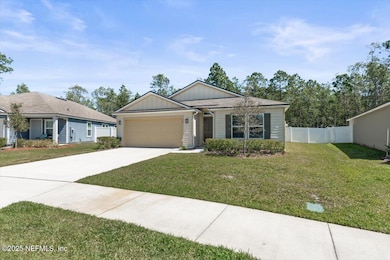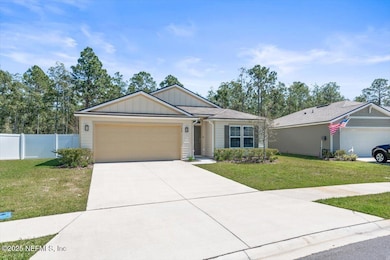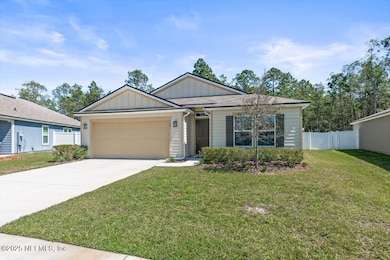
146 Falcon Ridge Rd St. Augustine, FL 32084
Estimated payment $2,612/month
Highlights
- Views of Preserve
- Open Floorplan
- Traditional Architecture
- R J Murray Middle School Rated A-
- Wooded Lot
- Walk-In Closet
About This Home
Meticulously Maintained, Spacious & Bright 4 Bedroom/2 Bathroom/2 Car Garage Home on a Private Fully Fenced Oversized Lot - A True Standout! Why build when you can move right in to this 2 year old gem, offering the perfect blend of modern design and functional living with every square foot put to use. Step inside to a well-thought-out split floor plan filled with natural light and a welcoming and open layout. The 4 generously sized bedrooms offer flexibility for various lifestyles. Primary suite located in the rear of the home is a peaceful retreat, featuring private ensuite bathroom w/dual sinks and a walk-in closet. The remaining 3 bedrooms and a second well-appointed bathroom will make morning routines a breeze. Dedicated laundry room with washer & dryer included! To top it off, this home boasts one of the most picturesque backyard views in the community. It's the perfect setting for a homeowner seeking space, privacy and tranquility. Home equipped with smart home technology. Home has active termite bond in place. Low HOA fees! No CDD fees! Morgans Cove is a prime location to historic downtown St. Augustine, local amenities, the beaches, shopping, restaurants, I-95, Jacksonville and the Palm Coast area. Experience the best of St. Augustine living and schedule a tour today before this exceptional property is gone!
Open House Schedule
-
Saturday, April 26, 202511:00 am to 2:00 pm4/26/2025 11:00:00 AM +00:004/26/2025 2:00:00 PM +00:00Add to Calendar
Home Details
Home Type
- Single Family
Est. Annual Taxes
- $4,209
Year Built
- Built in 2023
Lot Details
- 9,148 Sq Ft Lot
- Wrought Iron Fence
- Privacy Fence
- Vinyl Fence
- Back Yard Fenced
- Front and Back Yard Sprinklers
- Wooded Lot
HOA Fees
- $34 Monthly HOA Fees
Parking
- 2 Car Garage
Property Views
- Views of Preserve
- Views of Trees
Home Design
- Traditional Architecture
- Shingle Roof
- Siding
Interior Spaces
- 1,856 Sq Ft Home
- 1-Story Property
- Open Floorplan
- Ceiling Fan
- Entrance Foyer
- Smart Home
Kitchen
- Electric Range
- Microwave
- Ice Maker
- Dishwasher
- Kitchen Island
- Disposal
Flooring
- Carpet
- Vinyl
Bedrooms and Bathrooms
- 4 Bedrooms
- Split Bedroom Floorplan
- Walk-In Closet
- 2 Full Bathrooms
- Bathtub and Shower Combination in Primary Bathroom
Laundry
- Dryer
- Front Loading Washer
Outdoor Features
- Patio
Schools
- Webster Elementary School
- Murray Middle School
- St. Augustine High School
Utilities
- Central Heating and Cooling System
- Electric Water Heater
Listing and Financial Details
- Assessor Parcel Number 0956011690
Community Details
Overview
- Alliance Management Association, Phone Number (904) 429-7624
- Morgans Cove Subdivision
Recreation
- Community Playground
- Park
Map
Home Values in the Area
Average Home Value in this Area
Tax History
| Year | Tax Paid | Tax Assessment Tax Assessment Total Assessment is a certain percentage of the fair market value that is determined by local assessors to be the total taxable value of land and additions on the property. | Land | Improvement |
|---|---|---|---|---|
| 2024 | $1,029 | $313,828 | $70,000 | $243,828 |
| 2023 | $1,029 | $60,750 | $60,750 | $0 |
| 2022 | $864 | $67,200 | $67,200 | $0 |
| 2021 | $0 | $5,000 | $5,000 | $0 |
Property History
| Date | Event | Price | Change | Sq Ft Price |
|---|---|---|---|---|
| 04/10/2025 04/10/25 | Price Changed | $399,000 | -2.4% | $215 / Sq Ft |
| 04/03/2025 04/03/25 | Price Changed | $409,000 | -1.4% | $220 / Sq Ft |
| 03/18/2025 03/18/25 | For Sale | $414,900 | +19.6% | $224 / Sq Ft |
| 12/17/2023 12/17/23 | Off Market | $347,010 | -- | -- |
| 02/27/2023 02/27/23 | Sold | $347,010 | -5.2% | $193 / Sq Ft |
| 11/27/2022 11/27/22 | Pending | -- | -- | -- |
| 09/16/2022 09/16/22 | For Sale | $365,990 | -- | $204 / Sq Ft |
Deed History
| Date | Type | Sale Price | Title Company |
|---|---|---|---|
| Special Warranty Deed | $347,010 | Dhi Title |
Similar Homes in the area
Source: realMLS (Northeast Florida Multiple Listing Service)
MLS Number: 2076263
APN: 095601-1690
- 260 Falcon Ridge Rd
- 523 Falcon Ridge Rd
- 101 Sailors Landing Ct
- 408 Falcon Ridge Rd
- 923 Morgans Treasure Rd
- 793 Morgans Treasure Rd
- 211 A Coral Ridge Ct
- 56 Cannon Ball Dr
- 70 Cannon Ball Dr
- 0 Usina Road Extension Unit MFRFC303662
- 0 Usina Road Extension Unit 244192
- 1750 County Road 214
- 0 0 County Road 214
- 00 County Road 214
- 2905 County Road 214 Unit D
- 148 N Prairie Lakes Dr
- 3070 Green Acres Rd
- 316 Crystal Lake Dr
- 312 Crystal Lake Dr
- 764 Lake Sinclair St
