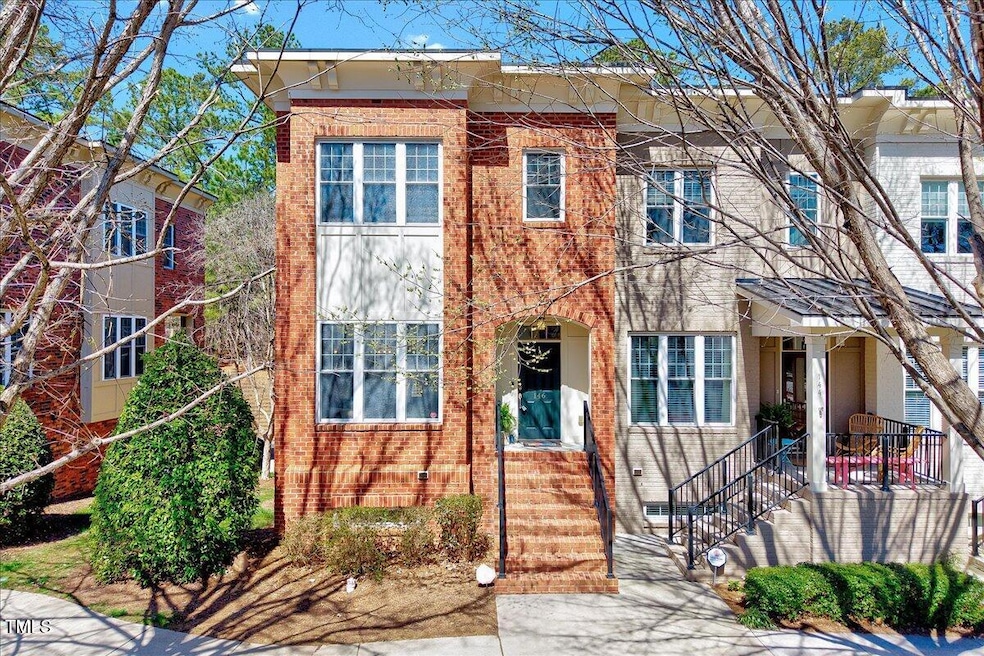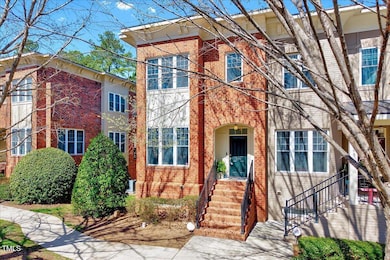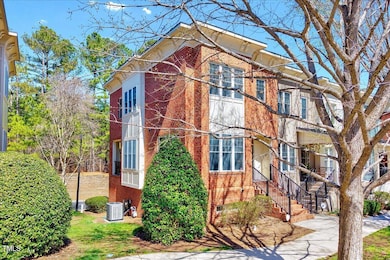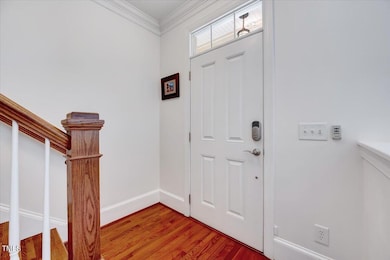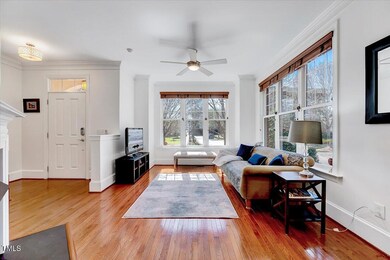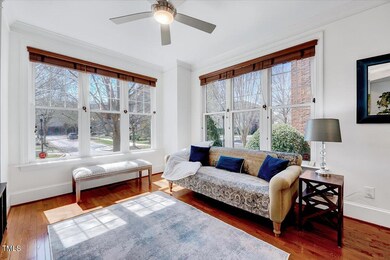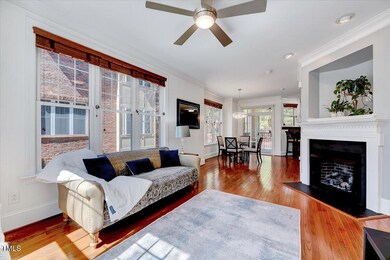
146 Finsbury St Durham, NC 27703
Estimated payment $2,961/month
Highlights
- Open Floorplan
- Wood Flooring
- End Unit
- Transitional Architecture
- Whirlpool Bathtub
- Granite Countertops
About This Home
Charming End-Unit Brownstone in the Heart of Davis Park! This beautifully updated home offers 2 bedrooms, 3.5 baths, plus a versatile flex space. Freshly painted with new lighting, it features hardwood floors throughout, elegant crown molding, and a stylish kitchen with new stainless steel appliances and a stone backsplash. The main floor is bathed in natural light, showcasing an open dining and living area with a cozy fireplace and access to a private balcony. Upstairs, you'll find the laundry room and both bedrooms. The primary suite features a jacuzzi tub, double sinks, and a walk-in closet. The lower-level flex room, complete with an en-suite full bath, offers the perfect space for an office, gym, or guest area. Enjoy the convenience of a two-car garage with rear alley access, plus ample guest parking out front. Community amenities include a pool and scenic walking trails. Ideally located in RTP with easy access to dining, shopping, and major highways—this move-in-ready gem won't last long!
Townhouse Details
Home Type
- Townhome
Est. Annual Taxes
- $3,544
Year Built
- Built in 2006
Lot Details
- 1,307 Sq Ft Lot
- Lot Dimensions are 21x63x21x63
- End Unit
- Landscaped
HOA Fees
- $210 Monthly HOA Fees
Parking
- 2 Car Attached Garage
- Rear-Facing Garage
- Private Driveway
- 2 Open Parking Spaces
Home Design
- Transitional Architecture
- Traditional Architecture
- Brick Veneer
- Raised Foundation
Interior Spaces
- 2-Story Property
- Open Floorplan
- Crown Molding
- Smooth Ceilings
- Ceiling Fan
- Recessed Lighting
- Gas Log Fireplace
- Entrance Foyer
- Family Room with Fireplace
- Dining Room
- Washer and Electric Dryer Hookup
Kitchen
- Electric Oven
- Electric Range
- Microwave
- Dishwasher
- Stainless Steel Appliances
- Granite Countertops
Flooring
- Wood
- Tile
Bedrooms and Bathrooms
- 2 Bedrooms
- Walk-In Closet
- Double Vanity
- Whirlpool Bathtub
- Separate Shower in Primary Bathroom
- Bathtub with Shower
Finished Basement
- Basement Fills Entire Space Under The House
- Interior and Exterior Basement Entry
Outdoor Features
- Balcony
- Rain Gutters
Schools
- Parkwood Elementary School
- Lowes Grove Middle School
- Hillside High School
Utilities
- Forced Air Heating and Cooling System
- Heating System Uses Natural Gas
- Electric Water Heater
Listing and Financial Details
- Assessor Parcel Number 0737-96-9459
Community Details
Overview
- Association fees include ground maintenance, maintenance structure, road maintenance, storm water maintenance, trash
- Towne Properties Association, Phone Number (919) 878-8787
- Davis Park Townes Subdivision
- Maintained Community
Recreation
- Community Pool
Additional Features
- Trash Chute
- Resident Manager or Management On Site
Map
Home Values in the Area
Average Home Value in this Area
Tax History
| Year | Tax Paid | Tax Assessment Tax Assessment Total Assessment is a certain percentage of the fair market value that is determined by local assessors to be the total taxable value of land and additions on the property. | Land | Improvement |
|---|---|---|---|---|
| 2024 | $3,544 | $254,098 | $50,000 | $204,098 |
| 2023 | $3,328 | $254,098 | $50,000 | $204,098 |
| 2022 | $3,252 | $254,098 | $50,000 | $204,098 |
| 2021 | $3,237 | $254,098 | $50,000 | $204,098 |
| 2020 | $3,161 | $254,098 | $50,000 | $204,098 |
| 2019 | $3,161 | $254,098 | $50,000 | $204,098 |
| 2018 | $3,363 | $247,940 | $35,000 | $212,940 |
| 2017 | $3,339 | $247,940 | $35,000 | $212,940 |
| 2016 | $3,226 | $247,940 | $35,000 | $212,940 |
| 2015 | $3,727 | $269,236 | $54,700 | $214,536 |
| 2014 | $3,727 | $269,236 | $54,700 | $214,536 |
Property History
| Date | Event | Price | Change | Sq Ft Price |
|---|---|---|---|---|
| 03/25/2025 03/25/25 | Pending | -- | -- | -- |
| 03/20/2025 03/20/25 | For Sale | $440,000 | -- | $228 / Sq Ft |
Deed History
| Date | Type | Sale Price | Title Company |
|---|---|---|---|
| Warranty Deed | $282,000 | None Available | |
| Warranty Deed | $294,500 | None Available |
Mortgage History
| Date | Status | Loan Amount | Loan Type |
|---|---|---|---|
| Open | $130,000 | New Conventional | |
| Previous Owner | $282,880 | FHA | |
| Previous Owner | $289,574 | FHA |
Similar Homes in the area
Source: Doorify MLS
MLS Number: 10083565
APN: 207277
- 510 Libson St
- 201 Finsbury St Unit 201
- 201 Finsbury St Unit 302
- 300 Finsbury St Unit 115
- 300 Finsbury St Unit 313
- 401 Finsbury St Unit 301
- 501 Finsbury St Unit 103
- 501 Finsbury St Unit 100
- 601 Finsbury St Unit 100
- 700 Finsbury St Unit 306
- 700 Finsbury St Unit 304
- 409 Avett Dr
- 134 Eagleson St
- 4503 Hopson Rd
- 4511 Hopson Rd
- 8 Whitesell Way
- 104 Mainline Station Dr
- 705 Keystone Park Dr Unit 51
- 711 Keystone Park Dr Unit 51
- 3022 Castle Loch Ln
