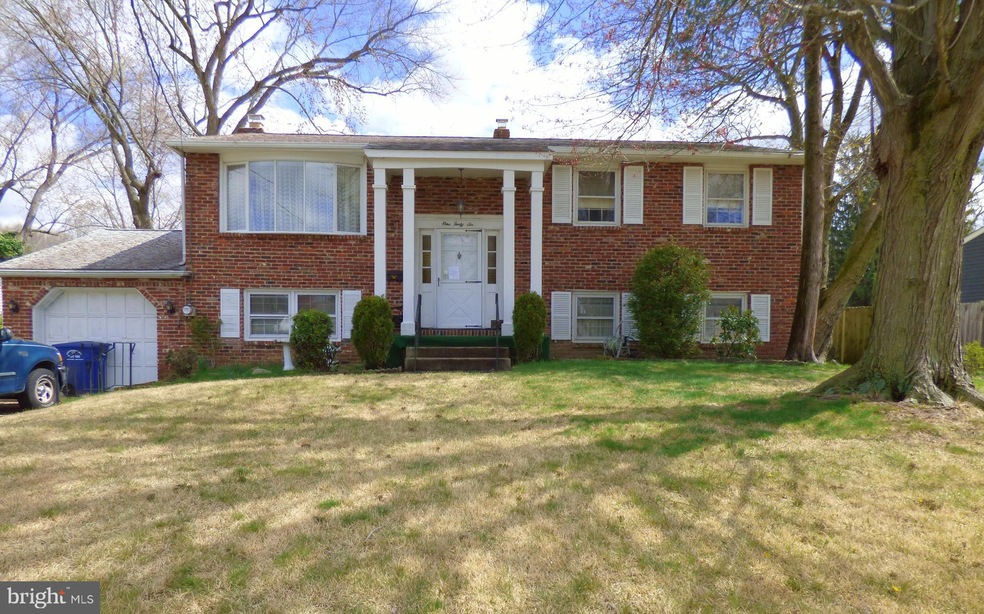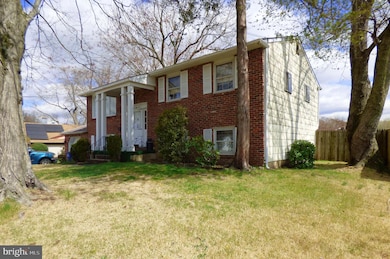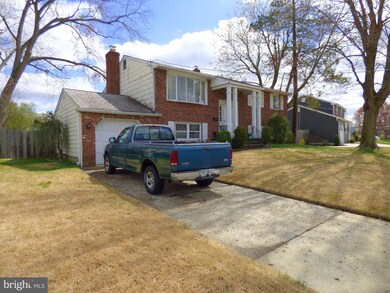
146 Glenbrook Dr Mount Laurel, NJ 08054
Ramblewood NeighborhoodHighlights
- Second Kitchen
- No HOA
- Den
- Cherokee High School Rated A-
- Game Room
- 1 Car Attached Garage
About This Home
As of May 2024This is an Estate Sale. This home is being strictly sold as is. Buyer is responsible for Township CO & Smoke Certification. The Estate makes no representations or warranties. Inspections are for informational purposes only. The Roof is 6 years old. The heating system is 5 years old. There are original hardwood floors under the carpet on the main floor of the property which includes Living/dining areas, 3 bedrooms & Hallway. The property has a kitchenette on the lower level which is ideal as an in-law suit. So bring your paintbrush & imagination! This is a great home in a really wonderful neighborhood. The inground pool in the back yard is in process of being removed & filled in.
Home Details
Home Type
- Single Family
Est. Annual Taxes
- $5,750
Year Built
- Built in 1966
Lot Details
- Lot Dimensions are 89.20 x 0.00
Parking
- 1 Car Attached Garage
- Front Facing Garage
- Rear-Facing Garage
Home Design
- Brick Exterior Construction
- Slab Foundation
- Pitched Roof
- Shingle Roof
- Aluminum Siding
- Asbestos
- Chimney Cap
Interior Spaces
- 1,880 Sq Ft Home
- Property has 2 Levels
- Wood Burning Fireplace
- Living Room
- Dining Room
- Den
- Game Room
- Utility Room
- Laundry on lower level
- Carpet
Kitchen
- Second Kitchen
- Eat-In Kitchen
- Built-In Oven
- Cooktop
Bedrooms and Bathrooms
- En-Suite Primary Bedroom
Outdoor Features
- Patio
- Shed
Schools
- Lenape High School
Utilities
- Forced Air Heating and Cooling System
- Natural Gas Water Heater
Community Details
- No Home Owners Association
- Countryside Farms Subdivision
Listing and Financial Details
- Tax Lot 00021
- Assessor Parcel Number 24-01301 01-00021
Map
Home Values in the Area
Average Home Value in this Area
Property History
| Date | Event | Price | Change | Sq Ft Price |
|---|---|---|---|---|
| 05/31/2024 05/31/24 | Sold | $366,000 | -1.1% | $195 / Sq Ft |
| 05/03/2024 05/03/24 | Pending | -- | -- | -- |
| 04/22/2024 04/22/24 | For Sale | $369,900 | -- | $197 / Sq Ft |
Tax History
| Year | Tax Paid | Tax Assessment Tax Assessment Total Assessment is a certain percentage of the fair market value that is determined by local assessors to be the total taxable value of land and additions on the property. | Land | Improvement |
|---|---|---|---|---|
| 2024 | $5,751 | $189,300 | $68,000 | $121,300 |
| 2023 | $5,751 | $189,300 | $68,000 | $121,300 |
| 2022 | $5,732 | $189,300 | $68,000 | $121,300 |
| 2021 | $4,298 | $189,300 | $68,000 | $121,300 |
| 2020 | $5,514 | $189,300 | $68,000 | $121,300 |
| 2019 | $5,458 | $189,300 | $68,000 | $121,300 |
| 2018 | $5,416 | $189,300 | $68,000 | $121,300 |
| 2017 | $5,026 | $189,300 | $68,000 | $121,300 |
| 2016 | $4,946 | $189,300 | $68,000 | $121,300 |
| 2015 | $4,886 | $189,300 | $68,000 | $121,300 |
| 2014 | $5,085 | $189,300 | $68,000 | $121,300 |
Mortgage History
| Date | Status | Loan Amount | Loan Type |
|---|---|---|---|
| Open | $329,400 | New Conventional |
Deed History
| Date | Type | Sale Price | Title Company |
|---|---|---|---|
| Deed | $366,000 | None Listed On Document | |
| Deed | $56,000 | -- |
Similar Homes in the area
Source: Bright MLS
MLS Number: NJBL2062932
APN: 24-01301-01-00021
- 228 Beechwood Ct
- 3830 Church Rd
- 413 Country Ct
- 135 Columbia Ave
- 27 Beaver Ave
- 109 Chatham Rd
- 39 Granite Ave
- 25 S Church Rd Unit Rd Unit 184
- 25 S Church Rd Unit Rd Unit 56
- 25 S Church Rd Unit Rd Unit 133
- 25 S Church Rd Unit Rd Unit 130
- 413 Cornwall Rd
- 25 S Church Rd Unit 43
- 25 S Church Rd Unit 72
- 409 Cornwall Rd
- 404 King George Rd
- 537 Doe Ln
- 1 Crofton Commons
- 430 King George Rd
- L 5 Chapel Ave E


