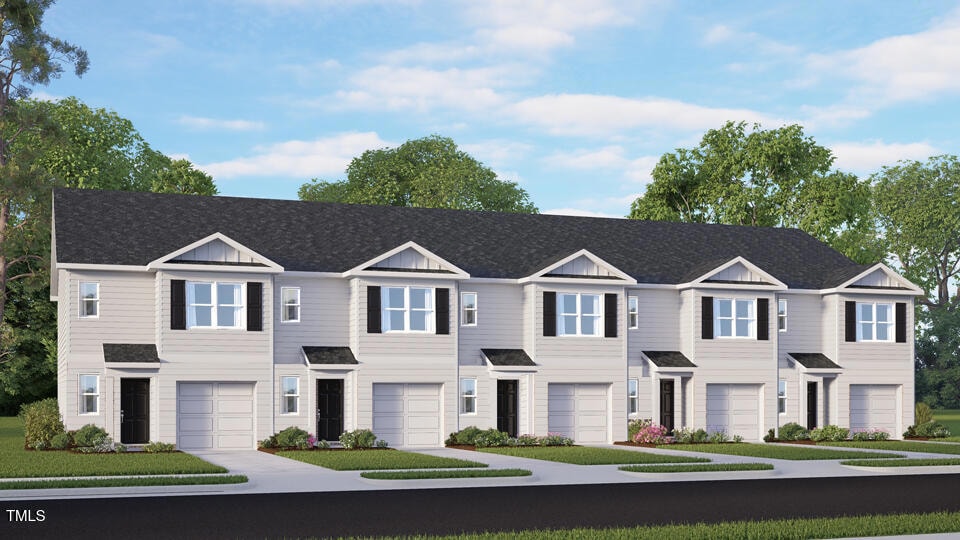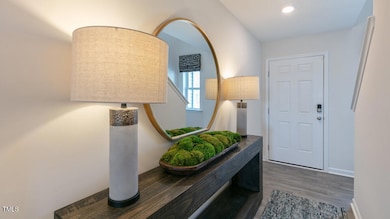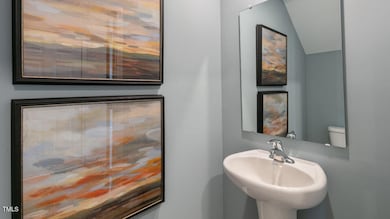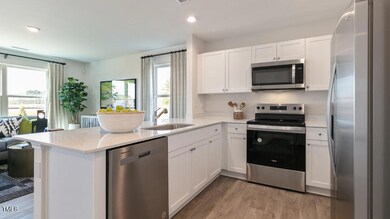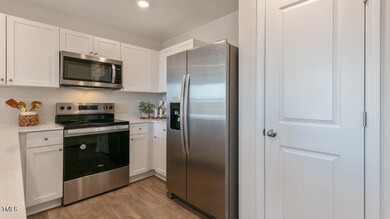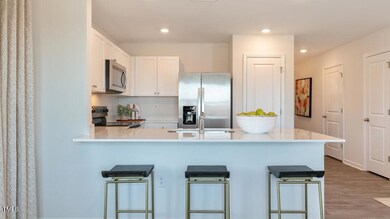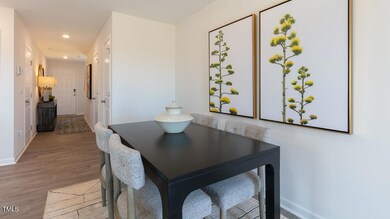
146 Holton St Smithfield, NC 27577
Wilson's Mills NeighborhoodEstimated payment $1,882/month
Highlights
- Under Construction
- Quartz Countertops
- Stainless Steel Appliances
- Traditional Architecture
- Outdoor Game Court
- 1 Car Attached Garage
About This Home
Welcome to 146 Holton Street the Pearson at The Townes at Wilson's Ridge!
As you step inside this 3 bedroom, 2.5 bath townhome you'll discover 1,418 sq. ft. of comfortable living space. The first-floor living area is designed with an open-concept layout, seamlessly connecting the kitchen, living, and dining areas for a versatile space ideal for everyday living and entertaining. The kitchen boasts shaker-style cabinets, quartz countertops with a tile backsplash, and stainless steel appliances. The spacious kitchen is perfect for meal prep, cooking, and entertaining. The living and dining areas are located next to the kitchen, keeping you close to the action. After dinner, relax and unwind on your back patio.
Elevate your living experience with the second-floor's versatile rooms. Indulge in the comfort of carpeted floors and spacious closets in every bedroom. Not to mention, the ideally located laundry area in the hallway makes chores a breeze. The primary bedroom has its own attached bathroom, featuring a 5' walk-in shower with a clear glass door, a double-bowl vanity with quartz countertops, and a spacious walk-in closet.
Amenities in this brand new community will include large and small dog park, playground, pavilion, cornhole area, and pocket park with firepit and seating area.
*Photos are for representational purposes only.
Townhouse Details
Home Type
- Townhome
Year Built
- Built in 2025 | Under Construction
HOA Fees
- $154 Monthly HOA Fees
Parking
- 1 Car Attached Garage
- Front Facing Garage
- Garage Door Opener
- Private Driveway
- 1 Open Parking Space
Home Design
- Home is estimated to be completed on 5/19/25
- Traditional Architecture
- Slab Foundation
- Frame Construction
- Architectural Shingle Roof
- Vinyl Siding
Interior Spaces
- 1,418 Sq Ft Home
- 2-Story Property
- Smooth Ceilings
- Low Emissivity Windows
- Window Screens
- Living Room
- Dining Room
Kitchen
- Electric Range
- Microwave
- Plumbed For Ice Maker
- Stainless Steel Appliances
- Quartz Countertops
Flooring
- Carpet
- Vinyl
Bedrooms and Bathrooms
- 3 Bedrooms
- Walk-in Shower
Laundry
- Laundry Room
- Laundry on upper level
- Washer and Electric Dryer Hookup
Home Security
- Smart Home
- Smart Thermostat
Outdoor Features
- Patio
- Rain Gutters
Schools
- Wilsons Mill Elementary School
- Smithfield Middle School
- Smithfield Selma High School
Utilities
- Cooling Available
- Heating System Uses Natural Gas
Additional Features
- Smart Technology
- 3,485 Sq Ft Lot
Community Details
Overview
- Association fees include ground maintenance, maintenance structure, pest control, trash
- Omega Management Association, Phone Number (919) 461-0106
- Built by D.R. Horton
- Wilsons Ridge Subdivision, Pearson A1 Floorplan
- Maintained Community
Amenities
- Recreation Room
Recreation
- Outdoor Game Court
- Community Playground
- Park
- Dog Park
Security
- Resident Manager or Management On Site
- Fire and Smoke Detector
Map
Home Values in the Area
Average Home Value in this Area
Property History
| Date | Event | Price | Change | Sq Ft Price |
|---|---|---|---|---|
| 03/26/2025 03/26/25 | For Sale | $262,990 | -- | $185 / Sq Ft |
Similar Homes in Smithfield, NC
Source: Doorify MLS
MLS Number: 10084792
- 152 Holton St
- 146 Holton St
- 140 Holton St
- 161 Holton St
- 165 Holton St
- 155 Holton St
- 143 Holton St
- 149 Holton St
- 236 Holton St
- 125 Holton St
- 134 Holmes Corner Dr
- 129 Holmes Corner Dr
- 128 Holmes Corner Dr
- 120 Holmes Corner Dr
- 135 Holmes Corner Dr
- 123 Holmes Corner Dr
- 111 Holmes Corner Dr
- 119 Holton St
- 107 Holton St
- 124 Holmes Corner Dr
