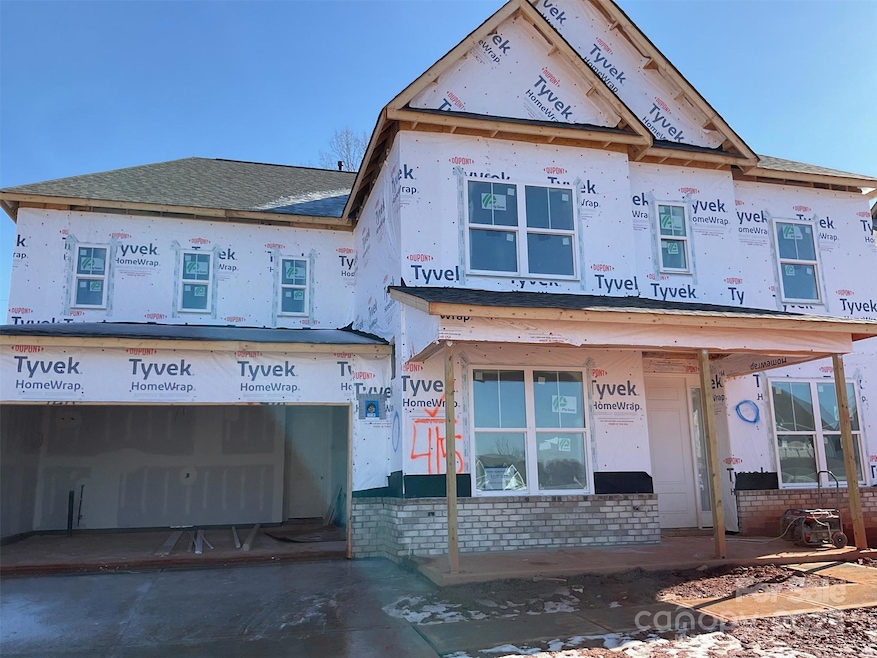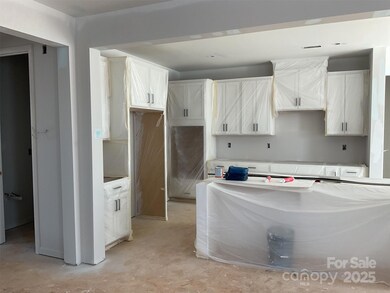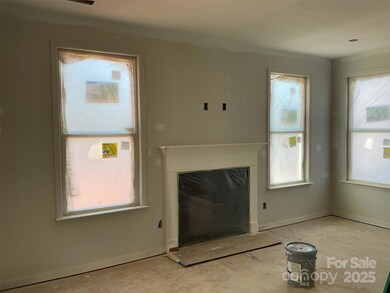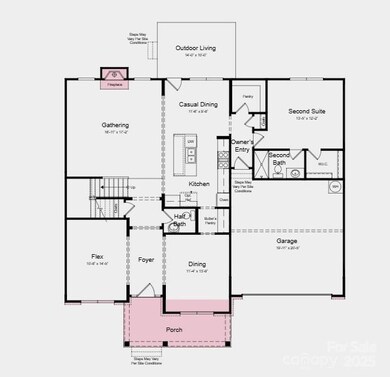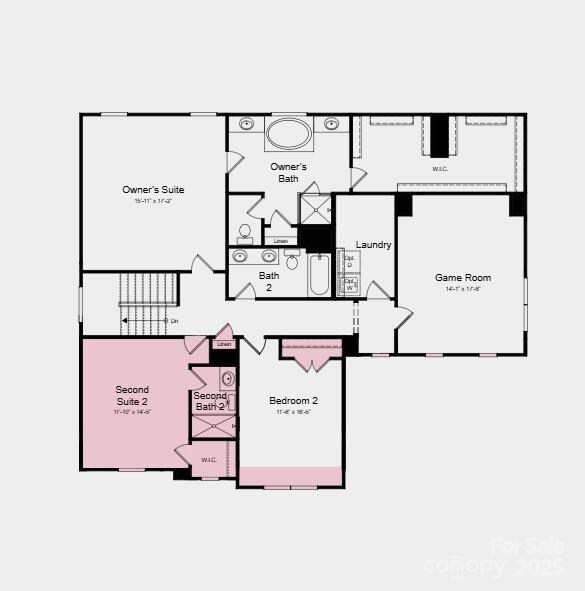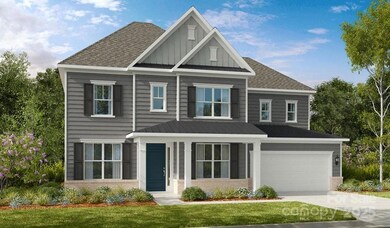
146 Nicholson Ln Mooresville, NC 28115
Highlights
- Under Construction
- Open Floorplan
- 2 Car Attached Garage
- Coddle Creek Elementary School Rated A-
- Covered patio or porch
- Walk-In Closet
About This Home
As of April 2025MLS#4215505 REPRESENTATIVE PHOTOS ADDED. New Construction - June Completion! The Essex at Stafford at Langtree is an excellent choice for homeowners who appreciate outstanding curb appeal and a thoughtfully designed layout. This home welcomes you with a warm and inviting entrance, leading guests down the hall to the stunning open-concept gathering room and gourmet kitchen—perfect for entertaining or everyday living. Guests will feel right at home in the first-floor fourth bedroom, complete with a spacious walk-in closet and a private full bathroom, ensuring comfort and privacy. Upstairs, you’ll find two additional bedrooms and the truly remarkable owner’s suite, designed as a luxurious retreat for relaxation. With 4 bedrooms, 4.5 bathrooms, and 3,266 square feet of well-planned living space, the Essex plan offers everything you need for a stylish and comfortable lifestyle. Structural options added include: fireplace and second bed/bath suite.
Last Agent to Sell the Property
Taylor Morrison of Carolinas Inc Brokerage Email: cgreenstreet@taylormorrison.com License #299375
Co-Listed By
Taylor Morrison of Carolinas Inc Brokerage Email: cgreenstreet@taylormorrison.com License #293769
Home Details
Home Type
- Single Family
Year Built
- Built in 2025 | Under Construction
HOA Fees
- $71 Monthly HOA Fees
Parking
- 2 Car Attached Garage
- Front Facing Garage
- Garage Door Opener
- Driveway
Home Design
- Home is estimated to be completed on 4/30/25
- Brick Exterior Construction
- Slab Foundation
Interior Spaces
- 2-Story Property
- Open Floorplan
- Entrance Foyer
- Great Room with Fireplace
- Pull Down Stairs to Attic
- Washer and Electric Dryer Hookup
Kitchen
- Built-In Oven
- Gas Cooktop
- Range Hood
- Microwave
- Plumbed For Ice Maker
- Dishwasher
- Kitchen Island
- Disposal
Flooring
- Laminate
- Tile
Bedrooms and Bathrooms
- Walk-In Closet
- Garden Bath
Schools
- Coddle Creek Elementary School
- Woodland Heights Middle School
- Lake Norman High School
Utilities
- Zoned Heating and Cooling
- Heating System Uses Natural Gas
- Underground Utilities
- Cable TV Available
Additional Features
- Covered patio or porch
- Property is zoned P3
Community Details
- Braesael Management Company Association, Phone Number (704) 847-3507
- Built by Taylor Morrison
- Stafford At Langtree Subdivision, Essex Ii Floorplan
- Mandatory home owners association
Listing and Financial Details
- Assessor Parcel Number 4656602707.000
Map
Home Values in the Area
Average Home Value in this Area
Property History
| Date | Event | Price | Change | Sq Ft Price |
|---|---|---|---|---|
| 04/02/2025 04/02/25 | Sold | $652,000 | -3.7% | $200 / Sq Ft |
| 01/31/2025 01/31/25 | Pending | -- | -- | -- |
| 01/21/2025 01/21/25 | For Sale | $676,860 | -- | $207 / Sq Ft |
Similar Homes in Mooresville, NC
Source: Canopy MLS (Canopy Realtor® Association)
MLS Number: 4215505
- 117 Goorawing Ln
- 138 Nicholson Ln
- 147 Holsworthy Dr
- 121 Clawton Loop
- 121 Goorawing Ln
- 113 Ryan Ln
- 108 Hillston Ln
- 128 Stibbs Cross Rd
- 0 Fremont Loop Unit CAR4230862
- 176 Jennymarie Rd
- 118 Golden Trail
- 146 Stibbs Cross Rd
- 224 Alexandria Dr
- 128 Locomotive Ln Unit 110
- 167 Holsworthy Dr
- 117 Peterborough Dr
- 127 Tradition Ln
- 127 Oxford Dr
- 162 Holsworthy Dr
- 164 Holsworthy Dr
