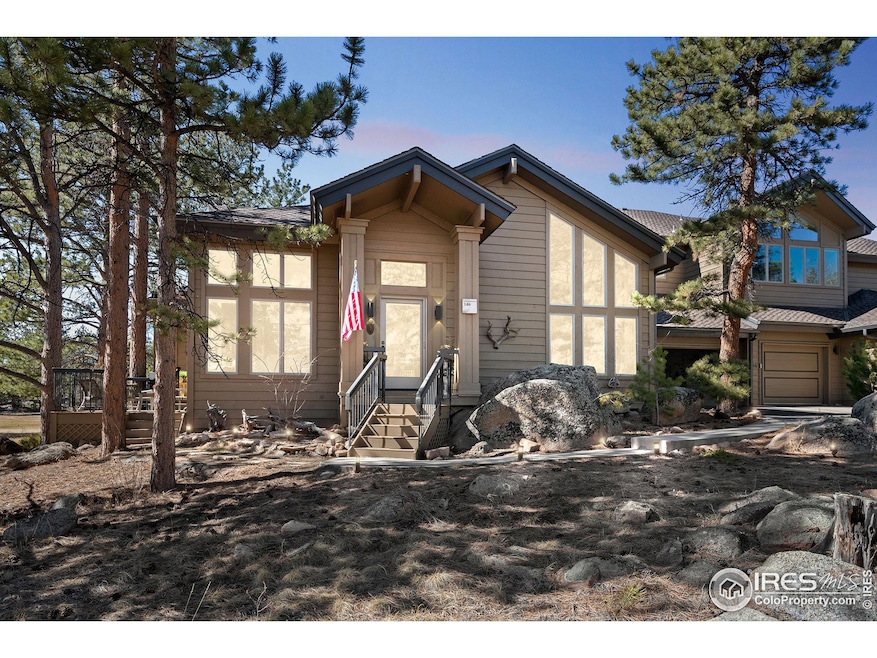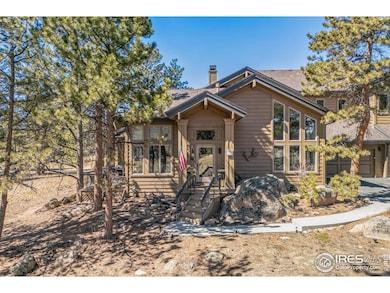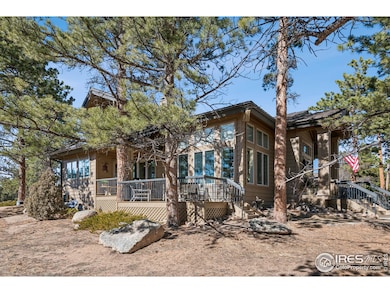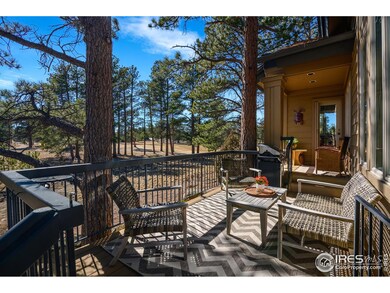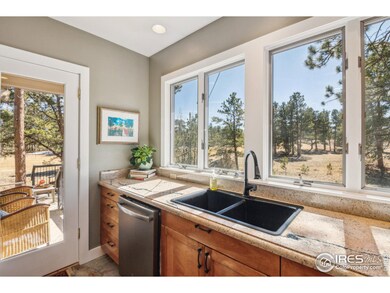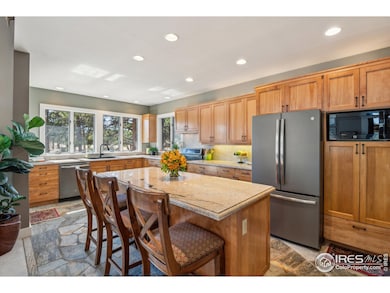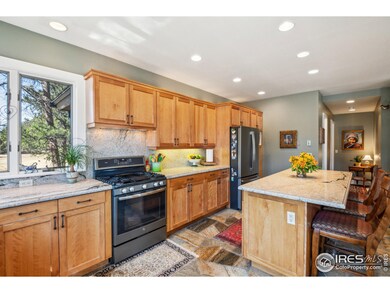
146 Ponderosa Ct Red Feather Lakes, CO 80545
Red Feather Lakes NeighborhoodEstimated payment $4,556/month
Highlights
- On Golf Course
- Fitness Center
- Gated Community
- Access To Lake
- Two Primary Bedrooms
- Open Floorplan
About This Home
Beautiful and immaculately maintained condo located in the exclusive Fox Acres Country Club in the mountains of Northern Colorado. Home is placed intricately between the 13th and 17th fairway adjacent to greenspace. Spacious and well-maintained home surrounded by beauty with all the wildlife the mountains have to offer. Sit on the deck and enjoy peace and quiet or host great get togethers in the large entertainer's kitchen with huge island and stone floors. Primary suite is well appointed with a crystal chandelier, large airy windows with remote control blinds, 5-piece bath with jetted tub, walk in shower and closet. Guest suite upstairs has an attached 3/4 bath and closet adjacent to the loft area that is a great flex space with an office or guest area. Newer 50-year fire resistant shingle. Optional Golf or Social membership. Community Services offers paved roads that are maintained year-round, full-time security, water and sewer, snow removal to your door, weekly trash pick-up, tennis/pickleball court, playground. Fox Hollow provides all exterior maintenance including sidewalks, roofing, paint and hazard insurance. Sidewalks are slated to be redone this Spring.
Townhouse Details
Home Type
- Townhome
Est. Annual Taxes
- $1,868
Year Built
- Built in 1995
Lot Details
- On Golf Course
- End Unit
- Cul-De-Sac
- Unincorporated Location
- Rock Outcropping
- Level Lot
- Wooded Lot
HOA Fees
Parking
- 2 Car Attached Garage
Home Design
- Wood Frame Construction
- Composition Roof
Interior Spaces
- 1,935 Sq Ft Home
- 2-Story Property
- Open Floorplan
- Cathedral Ceiling
- Ceiling Fan
- Self Contained Fireplace Unit Or Insert
- Window Treatments
- Wood Frame Window
- Living Room with Fireplace
- Home Office
- Loft
Kitchen
- Eat-In Kitchen
- Electric Oven or Range
- Microwave
- Dishwasher
- Kitchen Island
Flooring
- Carpet
- Tile
Bedrooms and Bathrooms
- 2 Bedrooms
- Main Floor Bedroom
- Double Master Bedroom
- Walk-In Closet
- Primary bathroom on main floor
- Bathtub and Shower Combination in Primary Bathroom
Laundry
- Laundry on main level
- Dryer
- Washer
Outdoor Features
- Access To Lake
- Balcony
Schools
- Red Feather Elementary School
- Cache La Poudre Middle School
- Poudre High School
Utilities
- Cooling Available
- Baseboard Heating
- Propane
- High Speed Internet
- Satellite Dish
Additional Features
- Level Entry For Accessibility
- Property is near a golf course
Listing and Financial Details
- Assessor Parcel Number R1482254
Community Details
Overview
- Association fees include common amenities, trash, snow removal, security, management, maintenance structure, water/sewer, hazard insurance
- Fox Hollow Condos Subdivision
Amenities
- Clubhouse
- Recreation Room
Recreation
- Tennis Courts
- Community Playground
- Fitness Center
Security
- Gated Community
Map
Home Values in the Area
Average Home Value in this Area
Tax History
| Year | Tax Paid | Tax Assessment Tax Assessment Total Assessment is a certain percentage of the fair market value that is determined by local assessors to be the total taxable value of land and additions on the property. | Land | Improvement |
|---|---|---|---|---|
| 2025 | $1,781 | $22,586 | $4,308 | $18,278 |
| 2024 | $1,781 | $22,586 | $4,308 | $18,278 |
| 2022 | $1,584 | $16,277 | $4,469 | $11,808 |
| 2021 | $1,602 | $16,745 | $4,597 | $12,148 |
| 2020 | $1,700 | $17,617 | $4,597 | $13,020 |
| 2019 | $1,707 | $17,617 | $4,597 | $13,020 |
| 2018 | $1,674 | $17,792 | $4,630 | $13,162 |
| 2017 | $1,668 | $17,792 | $4,630 | $13,162 |
| 2016 | $1,717 | $18,236 | $5,118 | $13,118 |
| 2015 | $1,706 | $18,240 | $5,120 | $13,120 |
| 2014 | $1,582 | $16,810 | $5,120 | $11,690 |
Property History
| Date | Event | Price | Change | Sq Ft Price |
|---|---|---|---|---|
| 03/27/2025 03/27/25 | For Sale | $615,000 | -- | $318 / Sq Ft |
Deed History
| Date | Type | Sale Price | Title Company |
|---|---|---|---|
| Warranty Deed | $289,000 | Land Title Guarantee Company | |
| Warranty Deed | $275,000 | None Available | |
| Warranty Deed | $300,000 | Land Title Guarantee Company | |
| Interfamily Deed Transfer | -- | Commonwealth Title | |
| Warranty Deed | $305,000 | -- |
Mortgage History
| Date | Status | Loan Amount | Loan Type |
|---|---|---|---|
| Previous Owner | $195,000 | New Conventional | |
| Previous Owner | $2,022,200 | Stand Alone Second | |
| Previous Owner | $250,000 | Credit Line Revolving | |
| Previous Owner | $148,800 | New Conventional | |
| Previous Owner | $70,000 | Credit Line Revolving | |
| Previous Owner | $75,000 | Credit Line Revolving | |
| Previous Owner | $150,000 | Purchase Money Mortgage | |
| Previous Owner | $128,000 | Purchase Money Mortgage |
Similar Homes in Red Feather Lakes, CO
Source: IRES MLS
MLS Number: 1029501
APN: 30272-18-001
- 146 Ponderosa Ct
- 133 Ponderosa Ct
- 2921 Fox Acres Dr E
- 3021 Lake Arapahoe Ct
- 2 E Fox Meadow Ln
- 3020 Lake Arapahoe Ct
- 3031 Lake Arapahoe Ct
- 2835 Fox Acres Dr E
- 2945 Fox Acres Dr E
- 3000 Fox Acres Dr E
- 2684 Fox Acres Dr E
- 4 Fox Meadow Ln
- 285 Fox Acres Dr E
- 2221 Fox Acres Dr E
- 2433 Fox Acres Dr E
- 0 Fox Acres Dr E Unit 1032098
- 0 Fox Acres Dr E Unit RECIR1001394
- 2251 Fox Acres Dr E
- 2611 Fox Acres Dr E
- 1532 Fox Acres Dr W
