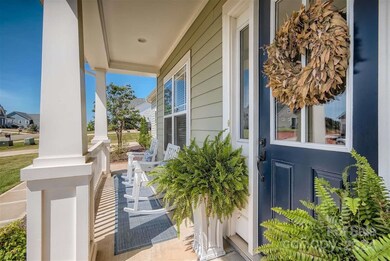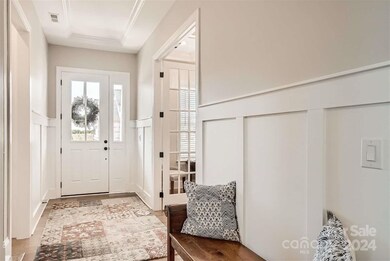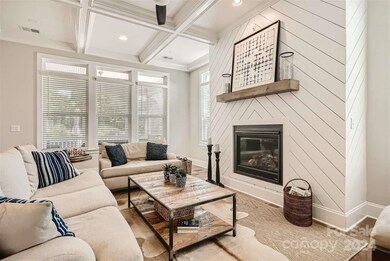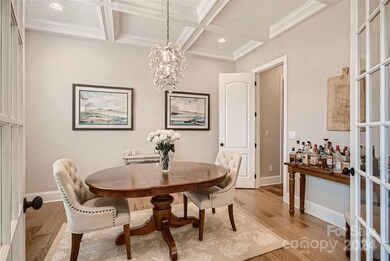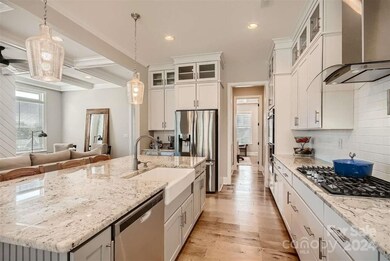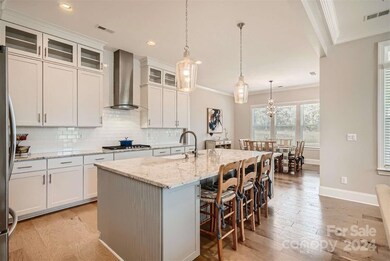
146 Riverstone Dr Davidson, NC 28036
Highlights
- Open Floorplan
- Great Room with Fireplace
- Transitional Architecture
- Coddle Creek Elementary School Rated A-
- Wooded Lot
- Wood Flooring
About This Home
As of October 2024Home back on market at no fault of seller. Former model home in sought after Anniston! Peaceful, close to town with low Iredell taxes. Flexible, functional, light filled plan with attention to detail. Large front porch with landscape lighting. Paneled foyer with private dining/study, French doors & coffered ceiling. Gourmet kitchen with double ovens, gas range, oversized island and large pantry. Open living area with fireplace accent wall. Light filled dining area and screened porch. Primary bedroom on main with 2 walk in closets, zen bathroom w/ soaking tub. Drop zone, laundry room off garage. Second level loft, bed 2 w/ bath, beds 3 & 4 with Jack & Jill bath. Bed 5/bonus with full bath and 2 closets. Private fenced yard, patio & fire pit area w/ views of wooded common area. Ideal location close to Davidson, Mooresville, private schools & I-77, I-85. Neighborhood walking trails, playground. Seller has active RE license.
Last Agent to Sell the Property
HomeZu Brokerage Email: info@clickitrealty.com License #216309
Home Details
Home Type
- Single Family
Est. Annual Taxes
- $4,765
Year Built
- Built in 2019
Lot Details
- Privacy Fence
- Back Yard Fenced
- Wooded Lot
- Property is zoned RA
HOA Fees
- $95 Monthly HOA Fees
Parking
- 2 Car Attached Garage
- Garage Door Opener
- Driveway
Home Design
- Transitional Architecture
- Slab Foundation
- Composition Roof
Interior Spaces
- 2-Story Property
- Open Floorplan
- Ceiling Fan
- Window Treatments
- Window Screens
- French Doors
- Mud Room
- Entrance Foyer
- Great Room with Fireplace
- Screened Porch
- Pull Down Stairs to Attic
- Laundry Room
Kitchen
- Breakfast Bar
- Built-In Self-Cleaning Double Convection Oven
- Gas Cooktop
- Microwave
- Dishwasher
- Kitchen Island
Flooring
- Wood
- Tile
Bedrooms and Bathrooms
- Walk-In Closet
- Garden Bath
Outdoor Features
- Patio
Schools
- Coddle Creek Elementary School
- Mount Mourne Middle School
- Lake Norman High School
Utilities
- Forced Air Zoned Heating and Cooling System
- Heating System Uses Natural Gas
- Septic Tank
Listing and Financial Details
- Assessor Parcel Number 4664-88-6661.000
Community Details
Overview
- Anniston Subdivision
- Mandatory home owners association
Amenities
- Picnic Area
Recreation
- Community Playground
- Trails
Map
Home Values in the Area
Average Home Value in this Area
Property History
| Date | Event | Price | Change | Sq Ft Price |
|---|---|---|---|---|
| 10/11/2024 10/11/24 | Sold | $880,000 | -3.3% | $227 / Sq Ft |
| 08/28/2024 08/28/24 | Pending | -- | -- | -- |
| 07/26/2024 07/26/24 | Price Changed | $910,000 | -1.1% | $235 / Sq Ft |
| 07/10/2024 07/10/24 | For Sale | $920,000 | 0.0% | $238 / Sq Ft |
| 06/13/2024 06/13/24 | Pending | -- | -- | -- |
| 06/10/2024 06/10/24 | Price Changed | $920,000 | -2.1% | $238 / Sq Ft |
| 05/10/2024 05/10/24 | For Sale | $940,000 | +59.3% | $243 / Sq Ft |
| 07/01/2020 07/01/20 | Sold | $590,000 | 0.0% | $158 / Sq Ft |
| 06/25/2020 06/25/20 | Pending | -- | -- | -- |
| 04/22/2020 04/22/20 | For Sale | $590,000 | 0.0% | $158 / Sq Ft |
| 04/21/2020 04/21/20 | Price Changed | $590,000 | +0.9% | $158 / Sq Ft |
| 01/21/2020 01/21/20 | Pending | -- | -- | -- |
| 12/04/2019 12/04/19 | For Sale | $584,500 | -0.9% | $156 / Sq Ft |
| 12/03/2019 12/03/19 | Off Market | $590,000 | -- | -- |
| 09/03/2019 09/03/19 | Price Changed | $584,500 | +1.7% | $156 / Sq Ft |
| 04/30/2019 04/30/19 | Price Changed | $574,900 | 0.0% | $154 / Sq Ft |
| 03/28/2019 03/28/19 | Price Changed | $575,000 | 0.0% | $154 / Sq Ft |
| 03/28/2019 03/28/19 | Price Changed | $575,100 | 0.0% | $154 / Sq Ft |
| 02/22/2019 02/22/19 | Price Changed | $575,190 | +0.5% | $154 / Sq Ft |
| 02/13/2019 02/13/19 | Price Changed | $572,190 | -0.5% | $153 / Sq Ft |
| 01/19/2019 01/19/19 | Price Changed | $575,000 | +2.8% | $154 / Sq Ft |
| 12/14/2018 12/14/18 | For Sale | $559,190 | -- | $149 / Sq Ft |
Tax History
| Year | Tax Paid | Tax Assessment Tax Assessment Total Assessment is a certain percentage of the fair market value that is determined by local assessors to be the total taxable value of land and additions on the property. | Land | Improvement |
|---|---|---|---|---|
| 2024 | $4,765 | $797,460 | $91,200 | $706,260 |
| 2023 | $4,765 | $797,460 | $91,200 | $706,260 |
| 2022 | $3,648 | $571,720 | $76,500 | $495,220 |
| 2021 | $3,644 | $571,720 | $76,500 | $495,220 |
| 2020 | $3,630 | $569,600 | $76,500 | $493,100 |
| 2019 | $457 | $76,500 | $76,500 | $0 |
Mortgage History
| Date | Status | Loan Amount | Loan Type |
|---|---|---|---|
| Open | $766,250 | New Conventional | |
| Previous Owner | $220,000 | Stand Alone Second | |
| Previous Owner | $10,500,000 | Construction |
Deed History
| Date | Type | Sale Price | Title Company |
|---|---|---|---|
| Warranty Deed | $880,000 | None Listed On Document | |
| Special Warranty Deed | $590,000 | None Available | |
| Warranty Deed | $370,000 | None Available |
Similar Homes in Davidson, NC
Source: Canopy MLS (Canopy Realtor® Association)
MLS Number: 4138332
APN: 4664-88-6661.000
- 164 Riverstone Dr
- 123 Overlook Ridge Ln
- 182 Walking Horse Trail
- 327 Johnson Dairy Rd
- 138 Copper Pine Ln Unit 2
- 127 Hunt Camp Trail Unit 16
- 123 Hunt Camp Trail Unit 17
- 109 Hunt Camp Trail Unit 19
- 146 Copper Pine Ln Unit 3
- 130 Hunt Camp Trail Unit 14
- 147 Copper Pine Ln Unit 9
- 150 Copper Pine Ln Unit 4
- 116 Hunt Camp Trail Unit 11
- 156 Copper Pine Ln Unit 5
- 155 Copper Pine Ln Unit 8
- 157 Copper Pine Ln Unit 7
- 158 Copper Pine Ln Unit 6
- 170 Anniston Way
- 113 Carolwoods Dr
- 126 Hunt Camp Trail Unit 20

