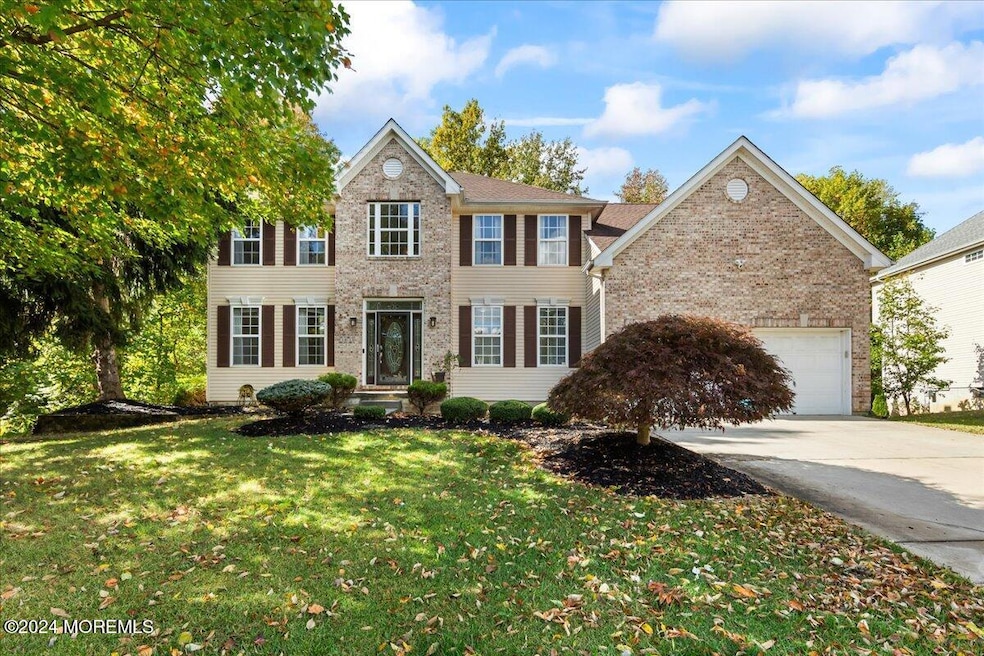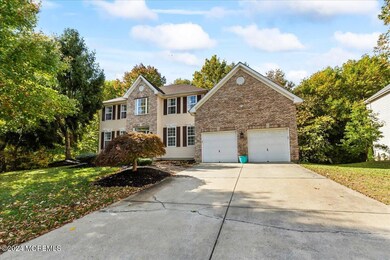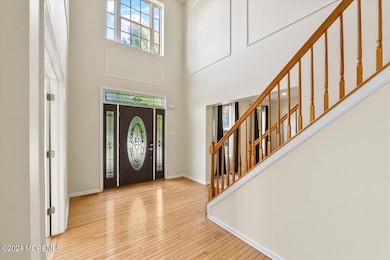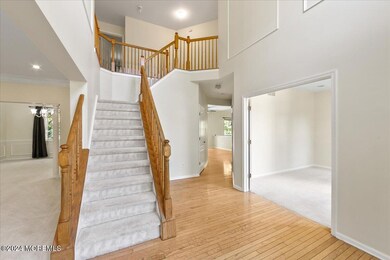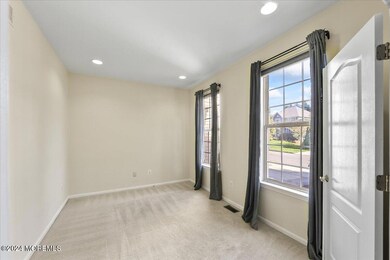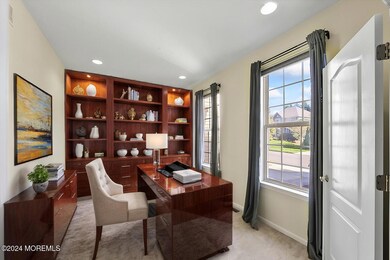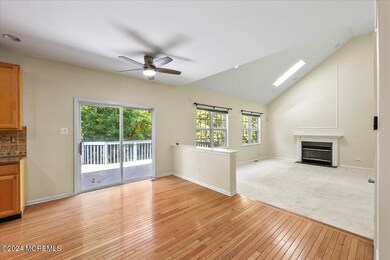
146 Rosewood Dr Bordentown, NJ 08505
Florence Township NeighborhoodHighlights
- Wood Flooring
- No HOA
- 2 Car Attached Garage
- 1 Fireplace
- Double-Wide Driveway
- Sliding Doors
About This Home
As of January 2025This beautifully maintained colonial home combines classic charm with modern amenities. Offering 4 bedrooms and 2.5 bathrooms, this spacious home is perfect for comfortable living and entertaining. Upon entering, you're greeted by a bright foyer leading to a formal living room and dining room. The open concept kitchen, complete with all the appliances and ample counter space, flows seamlessly into a family room featuring a fireplace perfect for gatherings. Also on the first floor is a dedicated home office, ideal for remote work or study. Upstairs, the primary suite is a true retreat, featuring a massive sitting area perfect for a private lounge or reading nook as well as an en-suite bathroom and large his and hers walk-in closets. The additional bedrooms are well-sized and receive plenty of natural light. The home also features a large unfinished walkout basement, offering endless potential for customization whether you envision a recreation room, home gym, or additional living space. Outside, enjoy the backyard with a deck ideal for entertaining or relaxing. Additional features include a two-car garage and ample storage throughout. With close proximity to parks, schools, shopping, and easy commuting options, this home offers both convenience and comfort.
Last Buyer's Agent
NON MEMBER MORR
NON MEMBER
Home Details
Home Type
- Single Family
Est. Annual Taxes
- $11,150
Year Built
- Built in 2000
Lot Details
- 0.34 Acre Lot
- Lot Dimensions are 111 x 132
Parking
- 2 Car Attached Garage
- Double-Wide Driveway
Home Design
- Brick Exterior Construction
- Shingle Roof
- Aluminum Siding
Interior Spaces
- 2,962 Sq Ft Home
- 2-Story Property
- 1 Fireplace
- Sliding Doors
Flooring
- Wood
- Ceramic Tile
Bedrooms and Bathrooms
- 4 Bedrooms
Unfinished Basement
- Walk-Out Basement
- Basement Fills Entire Space Under The House
Schools
- Clara Barton Elementary School
Utilities
- Forced Air Heating and Cooling System
- Natural Gas Water Heater
Community Details
- No Home Owners Association
Listing and Financial Details
- Assessor Parcel Number 15-00166-11-00015
Map
Home Values in the Area
Average Home Value in this Area
Property History
| Date | Event | Price | Change | Sq Ft Price |
|---|---|---|---|---|
| 01/31/2025 01/31/25 | Sold | $670,000 | -0.7% | $226 / Sq Ft |
| 12/23/2024 12/23/24 | Pending | -- | -- | -- |
| 11/29/2024 11/29/24 | Price Changed | $675,000 | -3.4% | $228 / Sq Ft |
| 11/05/2024 11/05/24 | For Sale | $699,000 | 0.0% | $236 / Sq Ft |
| 09/30/2022 09/30/22 | Rented | $50,400 | +1100.0% | -- |
| 09/01/2022 09/01/22 | For Rent | $4,200 | 0.0% | -- |
| 07/15/2022 07/15/22 | Sold | $600,000 | +3.2% | $197 / Sq Ft |
| 06/29/2022 06/29/22 | Pending | -- | -- | -- |
| 05/12/2022 05/12/22 | For Sale | $581,500 | -- | $191 / Sq Ft |
Tax History
| Year | Tax Paid | Tax Assessment Tax Assessment Total Assessment is a certain percentage of the fair market value that is determined by local assessors to be the total taxable value of land and additions on the property. | Land | Improvement |
|---|---|---|---|---|
| 2024 | $11,150 | $417,900 | $130,000 | $287,900 |
| 2023 | $11,150 | $417,900 | $130,000 | $287,900 |
| 2022 | $10,110 | $387,200 | $130,000 | $257,200 |
| 2021 | $10,021 | $387,200 | $130,000 | $257,200 |
| 2020 | $9,982 | $387,200 | $130,000 | $257,200 |
| 2019 | $9,893 | $387,200 | $130,000 | $257,200 |
| 2018 | $9,808 | $387,200 | $130,000 | $257,200 |
| 2017 | $9,688 | $387,200 | $130,000 | $257,200 |
| 2016 | $9,502 | $387,200 | $130,000 | $257,200 |
| 2015 | $9,308 | $387,200 | $130,000 | $257,200 |
| 2014 | $9,049 | $387,200 | $130,000 | $257,200 |
Mortgage History
| Date | Status | Loan Amount | Loan Type |
|---|---|---|---|
| Open | $536,000 | New Conventional | |
| Previous Owner | $531,000 | New Conventional | |
| Previous Owner | $352,000 | Balloon | |
| Previous Owner | $310,000 | New Conventional | |
| Previous Owner | $34,000 | Credit Line Revolving | |
| Previous Owner | $364,500 | New Conventional | |
| Previous Owner | $25,000 | Unknown | |
| Previous Owner | $304,000 | Purchase Money Mortgage | |
| Previous Owner | $230,000 | Unknown | |
| Previous Owner | $208,000 | No Value Available |
Deed History
| Date | Type | Sale Price | Title Company |
|---|---|---|---|
| Deed | $670,000 | Fortuna Title | |
| Deed | $600,000 | Clopton Irene S | |
| Deed | $405,000 | None Available | |
| Deed | $380,000 | Empire Title & Abstract Agen | |
| Deed | $264,269 | Congress Title Corp |
Similar Homes in Bordentown, NJ
Source: MOREMLS (Monmouth Ocean Regional REALTORS®)
MLS Number: 22431935
APN: 15-00166-11-00015
- 607 Archibald Ln
- 19 Creekwood Dr
- 233 Leffler Cir
- 5 Carty Dr
- 56 Kramer Ct
- 14 Barbee Ct
- 30 Trainor Cir
- 349 Birch Hollow Dr Unit 140
- 10 Aspen Ct Unit 181
- 113 Birch Hollow Dr Unit 149
- 73 Railroad Ave
- 223 4th Ave
- 222 5th Ave
- 157 3rd Ave
- 678 Delaware Ave
- 140 3rd Ave
- 147 7th Ave
- 1307 Maple Ave
- 0 Station Rd
- 0 Monika Way Unit NJBL2071070
