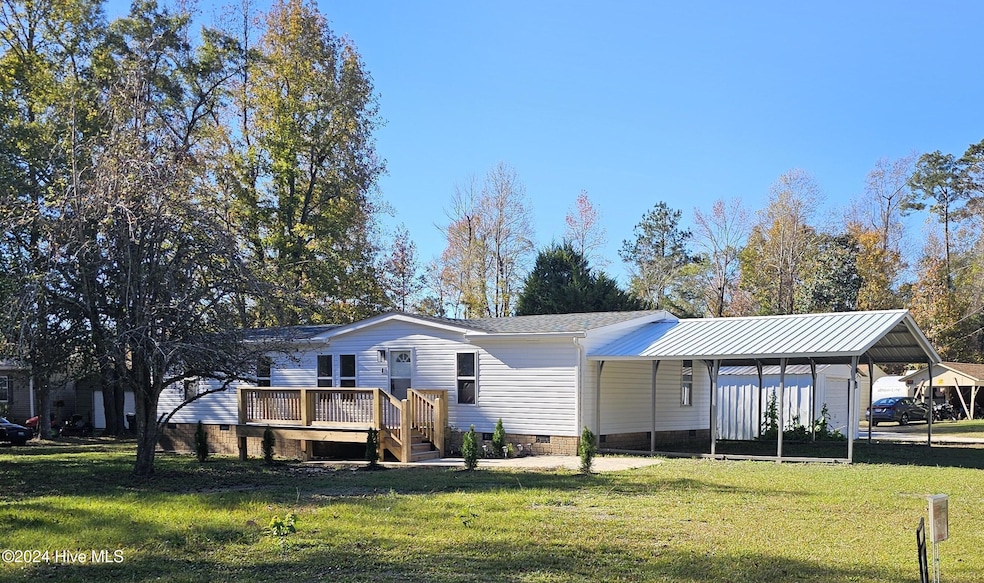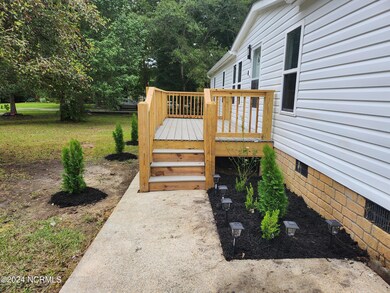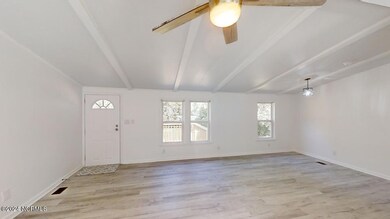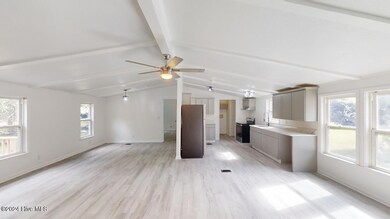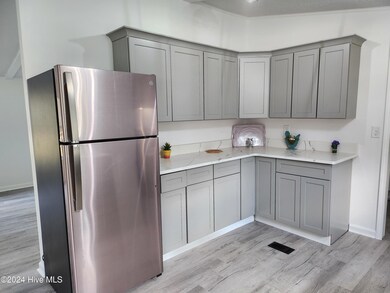
146 Sandridge Rd Hubert, NC 28539
Highlights
- Deck
- Walk-In Closet
- Laundry Room
- No HOA
- Open Patio
- Shed
About This Home
As of February 2025Completely Remodeled! This 3 bedroom, 2 Bath Gem has been completely remodeled. Hosts of LVP Flooring throughout, Walk in Tiled Showers, New Kitchen Cabinets with Granite Countertops, New Stainless-Steel Appliances, New Roof, New Decks with composite flooring and lastly a Carport to park under. This home will not last long, so call and get your appointment for a personal viewing!
Co-Listed By
Ralph Tusing
Tusing Realty Group License #294814
Property Details
Home Type
- Manufactured Home
Est. Annual Taxes
- $397
Year Built
- Built in 1985
Lot Details
- 0.56 Acre Lot
- Lot Dimensions are 363x362x156
Home Design
- Steel Frame
- Architectural Shingle Roof
- Vinyl Siding
Interior Spaces
- 1,248 Sq Ft Home
- 1-Story Property
- Ceiling Fan
- Combination Dining and Living Room
- Luxury Vinyl Plank Tile Flooring
- Crawl Space
- Fire and Smoke Detector
- Laundry Room
Kitchen
- Stove
- Range Hood
Bedrooms and Bathrooms
- 3 Bedrooms
- Walk-In Closet
- 2 Full Bathrooms
- Walk-in Shower
Parking
- Dirt Driveway
- On-Site Parking
Outdoor Features
- Deck
- Open Patio
- Shed
Schools
- Sand Ridge Elementary School
- Swansboro Middle School
- Swansboro High School
Mobile Home
- Manufactured Home
Utilities
- Heat Pump System
- Electric Water Heater
- Fuel Tank
- On Site Septic
- Septic Tank
Community Details
- No Home Owners Association
Listing and Financial Details
- Assessor Parcel Number 1307-17.3
Map
Home Values in the Area
Average Home Value in this Area
Property History
| Date | Event | Price | Change | Sq Ft Price |
|---|---|---|---|---|
| 02/25/2025 02/25/25 | Sold | $205,000 | 0.0% | $164 / Sq Ft |
| 01/20/2025 01/20/25 | Pending | -- | -- | -- |
| 12/06/2024 12/06/24 | Price Changed | $205,000 | -5.0% | $164 / Sq Ft |
| 11/20/2024 11/20/24 | Price Changed | $215,887 | -2.3% | $173 / Sq Ft |
| 09/17/2024 09/17/24 | For Sale | $220,887 | -- | $177 / Sq Ft |
Similar Homes in Hubert, NC
Source: Hive MLS
MLS Number: 100466673
APN: 1307-17.3
- 186 Sand Ridge Rd
- 120 Church Rd
- 204 van Riggs Rd
- 100 Baker Rd
- 115 Craig Dr
- 429 Highway 172
- 210 Tappi Terrace
- 212 Michel Ct
- 217 Michel Ct
- 460 Sand Ridge Rd
- 422 Oregon Trail
- 106 Hunt Dr
- 202 Lockwood Ct
- 310 Timber Ridge Dr
- 203 Savanna Ct
- 225 Lockwood Ct
- 302 Cinnamon Dr
- 214 Target Ln
- 602 Calabash Dr
- 600 Calabash Dr
