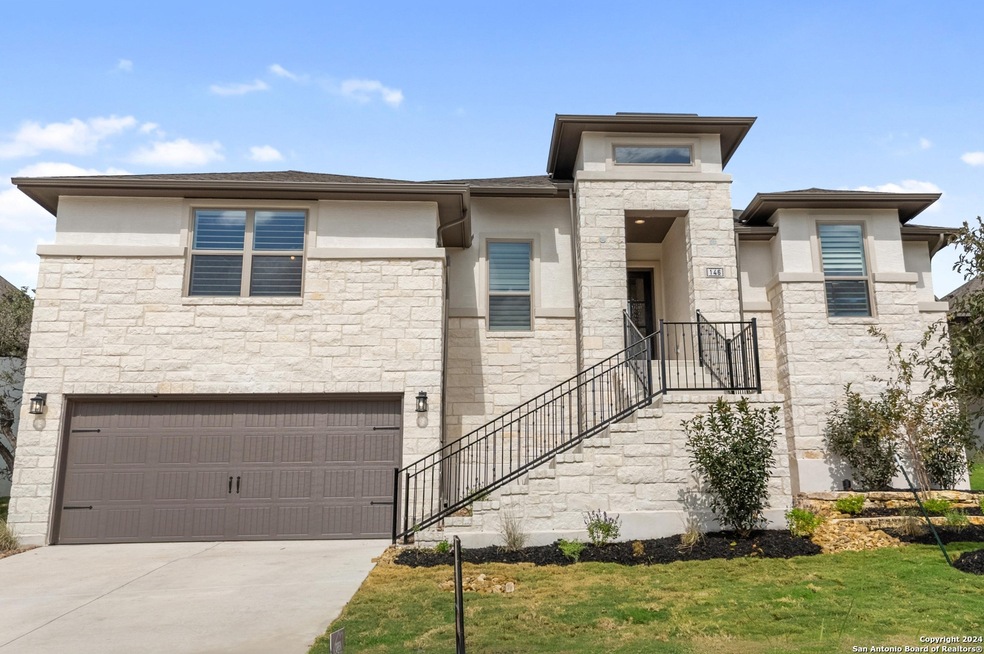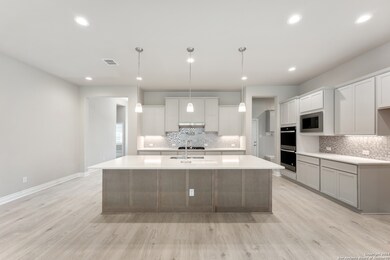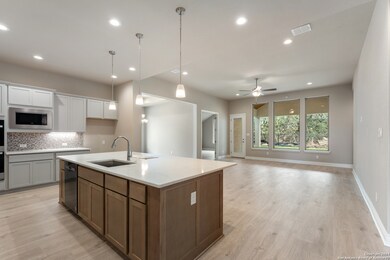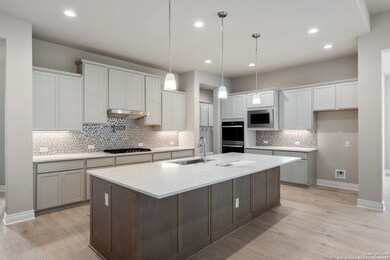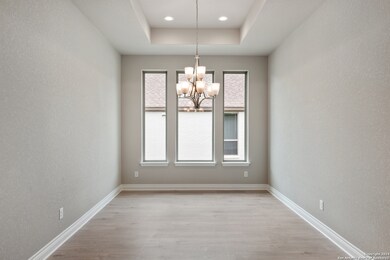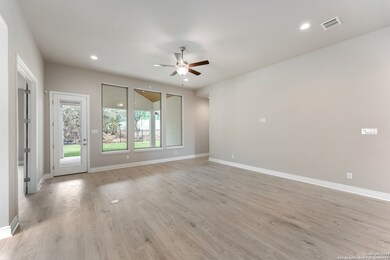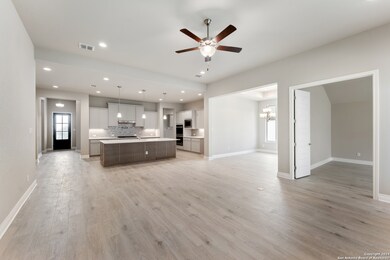
146 Sonrisa Boerne, TX 78006
Estimated payment $4,598/month
Highlights
- New Construction
- Clubhouse
- Solid Surface Countertops
- Boerne Middle School North Rated A
- Wood Flooring
- Community Pool
About This Home
New Monticello Home Ready to Move-In Sept 2024. -4 BEDROOMS, 3,5 BATHS, 2 CAR GARGAE , STUCCO AND ROCK ELEVATION, 12 FOOT CEILINGS IN ENTRY ,FAMILY ROOM, AND DINING. 8 FOOT WINDOWS IN FAMILY, SHAKER CABINETS IN KITCHEN, QUARTZ IN KITCHEN AND MASTER BATH, 8' ISLAND, GAS AT COOKTOP AND PATIO, BUILT IN APPLIANCES,INCULDING DOUBLE OVENS, 18x20 STORAGE ROOM OVER GARAGE! UPGRADE FLOORING AND BACKSPALSH IN KITCHEN, HUGE COVERD PATIO, LARGE WALK IN CLOSETS! EXECUTIVE FINISHES THROUGHOUT!
Listing Agent
Christopher Marti
Housifi
Home Details
Home Type
- Single Family
Year Built
- Built in 2024 | New Construction
Lot Details
- 6,534 Sq Ft Lot
HOA Fees
- $58 Monthly HOA Fees
Home Design
- Slab Foundation
- Composition Roof
- Roof Vent Fans
- Stucco
Interior Spaces
- 2,802 Sq Ft Home
- Property has 1 Level
- Ceiling Fan
- Window Treatments
- Washer Hookup
Kitchen
- Eat-In Kitchen
- Walk-In Pantry
- Built-In Self-Cleaning Oven
- Gas Cooktop
- Microwave
- Dishwasher
- Solid Surface Countertops
- Disposal
Flooring
- Wood
- Carpet
- Ceramic Tile
Bedrooms and Bathrooms
- 4 Bedrooms
- 3 Full Bathrooms
Home Security
- Prewired Security
- Fire and Smoke Detector
Parking
- 2 Car Attached Garage
- Oversized Parking
- Garage Door Opener
Schools
- Herff Elementary School
- Boerne N Middle School
- Boerne High School
Utilities
- Central Heating and Cooling System
- Heating System Uses Natural Gas
- Electric Water Heater
- Sewer Holding Tank
Listing and Financial Details
- Legal Lot and Block 12 / 6
Community Details
Overview
- $200 HOA Transfer Fee
- Esperanza HOA
- Built by Monticello Homes
- Esperanza Kendall County Subdivision
- Mandatory home owners association
Recreation
- Sport Court
- Community Pool
- Park
- Trails
Additional Features
- Clubhouse
- Controlled Access
Map
Home Values in the Area
Average Home Value in this Area
Property History
| Date | Event | Price | Change | Sq Ft Price |
|---|---|---|---|---|
| 03/09/2025 03/09/25 | Pending | -- | -- | -- |
| 02/05/2025 02/05/25 | Price Changed | $689,900 | -1.4% | $246 / Sq Ft |
| 12/14/2024 12/14/24 | Price Changed | $699,900 | -2.8% | $250 / Sq Ft |
| 11/15/2024 11/15/24 | Price Changed | $719,900 | -0.7% | $257 / Sq Ft |
| 11/07/2024 11/07/24 | Price Changed | $724,900 | -3.3% | $259 / Sq Ft |
| 10/18/2024 10/18/24 | Price Changed | $749,900 | -3.2% | $268 / Sq Ft |
| 08/15/2024 08/15/24 | Price Changed | $774,900 | -1.3% | $277 / Sq Ft |
| 07/26/2024 07/26/24 | For Sale | $784,900 | -- | $280 / Sq Ft |
Similar Homes in Boerne, TX
Source: San Antonio Board of REALTORS®
MLS Number: 1796144
