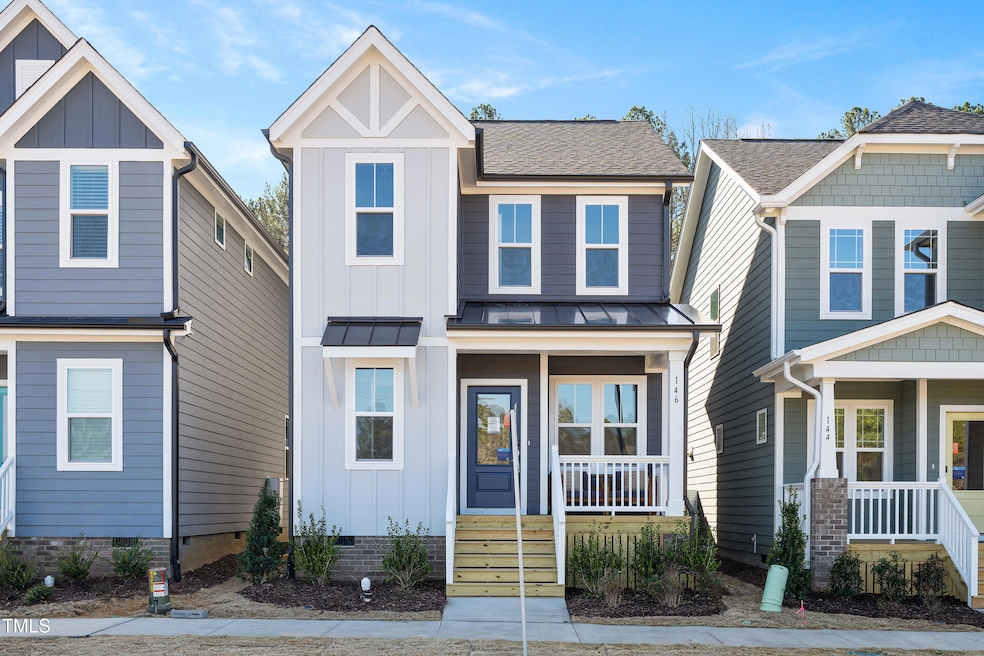
146 Weavers Grove Dr Chapel Hill, NC 27514
Estimated payment $3,410/month
Highlights
- New Construction
- Open Floorplan
- Home Energy Rating Service (HERS) Rated Property
- Ephesus Elementary School Rated A
- Eco Select Program
- Deck
About This Home
The Shoot floor plan has convenient, effortless living on the main floor. 1st floor primary suite! Enjoy an open Family, Kitchen & Dining space that's perfect for entertaining company or vegging out. Upstairs wows with two additional bedrooms, mega closet space, a Jack & Jill Bath that has double sinks, a light-filled loft space, and a perfectly sized pocket office. You want a perfect location? Well Weavers Grove in Chapel Hill is that perfect location. It's only a 10 minute drive to UNC and minutes to major interstates 40, 540 and 86. Even closer to Wegman's, Trader Joe's, restaurants, shopping and so much more! Quick move-in, READY NOW!
Open House Schedule
-
Thursday, April 24, 202511:00 am to 3:00 pm4/24/2025 11:00:00 AM +00:004/24/2025 3:00:00 PM +00:00agent on-siteAdd to Calendar
-
Friday, April 25, 202511:00 am to 3:00 pm4/25/2025 11:00:00 AM +00:004/25/2025 3:00:00 PM +00:00agent on-siteAdd to Calendar
Home Details
Home Type
- Single Family
Year Built
- Built in 2024 | New Construction
Lot Details
- 3,049 Sq Ft Lot
- Landscaped
- Interior Lot
- Front Yard
HOA Fees
- $119 Monthly HOA Fees
Home Design
- Home is estimated to be completed on 1/23/25
- Transitional Architecture
- Frame Construction
- Architectural Shingle Roof
- Board and Batten Siding
- Low Volatile Organic Compounds (VOC) Products or Finishes
- Radiant Barrier
Interior Spaces
- 1,718 Sq Ft Home
- 2-Story Property
- Open Floorplan
- Smooth Ceilings
- High Ceiling
- ENERGY STAR Qualified Windows
- Living Room
- Combination Kitchen and Dining Room
- Home Office
- Basement
- Crawl Space
- Pull Down Stairs to Attic
- Fire and Smoke Detector
Kitchen
- Electric Oven
- Free-Standing Electric Oven
- Self-Cleaning Oven
- Microwave
- Dishwasher
- ENERGY STAR Qualified Appliances
- Kitchen Island
- Quartz Countertops
- Disposal
Flooring
- Carpet
- Tile
- Luxury Vinyl Tile
Bedrooms and Bathrooms
- 3 Bedrooms
- Primary Bedroom on Main
- Walk-In Closet
- Primary bathroom on main floor
- Double Vanity
- Bathtub with Shower
- Walk-in Shower
Laundry
- Laundry on main level
- Electric Dryer Hookup
Parking
- 2 Car Detached Garage
- No Garage
- Parking Pad
- Private Driveway
- 2 Open Parking Spaces
Eco-Friendly Details
- Eco Select Program
- Home Energy Rating Service (HERS) Rated Property
- Energy-Efficient Lighting
- Energy-Efficient Thermostat
- No or Low VOC Paint or Finish
- Ventilation
- Watersense Fixture
Outdoor Features
- Deck
- Covered patio or porch
- Rain Gutters
Schools
- Ephesus Elementary School
- Guy Phillips Middle School
- East Chapel Hill High School
Utilities
- Forced Air Zoned Heating and Cooling System
- Heating System Uses Natural Gas
- Vented Exhaust Fan
- Tankless Water Heater
Listing and Financial Details
- Assessor Parcel Number see tax records
Community Details
Overview
- Association fees include ground maintenance
- Rpm (Resource Property Management) Association, Phone Number (919) 240-4045
- Built by Garman Homes
- Weavers Grove Subdivision, Shoot C Floorplan
Recreation
- Community Basketball Court
- Community Playground
- Dog Park
- Trails
Map
Home Values in the Area
Average Home Value in this Area
Property History
| Date | Event | Price | Change | Sq Ft Price |
|---|---|---|---|---|
| 04/14/2025 04/14/25 | Price Changed | $499,990 | -1.0% | $291 / Sq Ft |
| 04/03/2025 04/03/25 | For Sale | $504,990 | -- | $294 / Sq Ft |
Similar Homes in the area
Source: Doorify MLS
MLS Number: 10086562
- 146 Weavers Grove Dr
- 146 Weavers Grove Dr
- 146 Weavers Grove Dr
- 144 Weavers Grove Dr
- 122 Weavers Grove Dr
- 120 Weavers Grove Dr
- 123 Weavers Grove Dr
- 113 Weavers Grove Dr
- 400 Blackwell Dr Unit 103
- 400 Blackwell Dr Unit 101
- 400 Blackwell Dr Unit 205
- 502 Yeowell Dr
- 105 Toynbee Place
- 7218 Sunrise Rd
- 111 San Juan Dr
- 3513 Forest Oaks Dr
- 405 Silver Creek Trail
- 108 Sierra Dr
- 104 Sierra Dr
- 3424 Forest Oaks Dr






