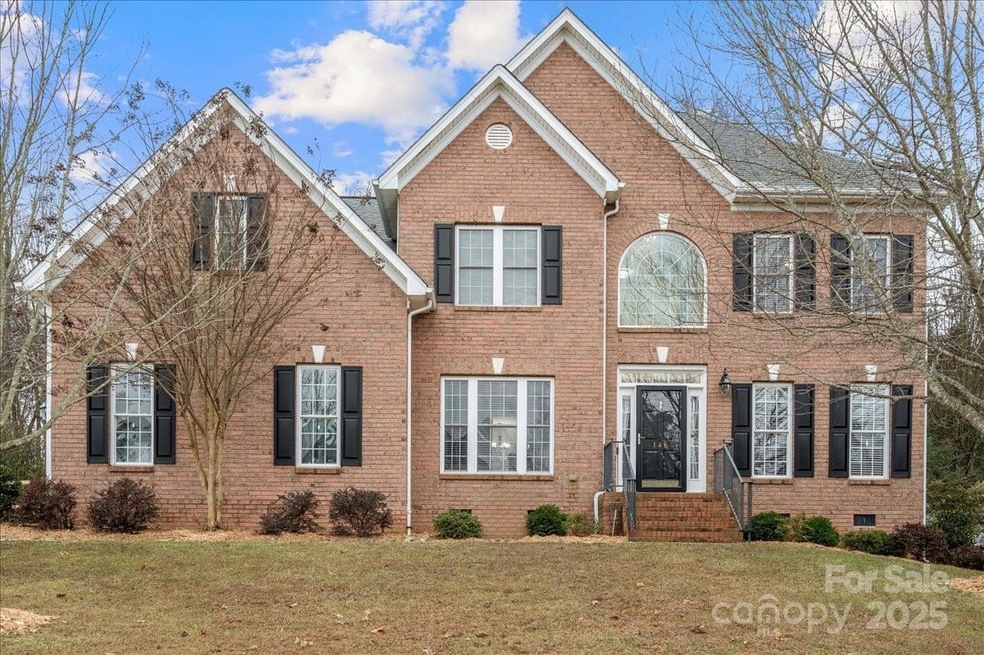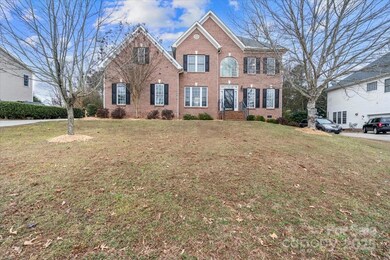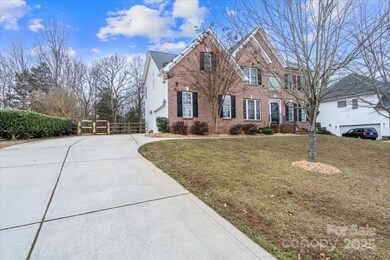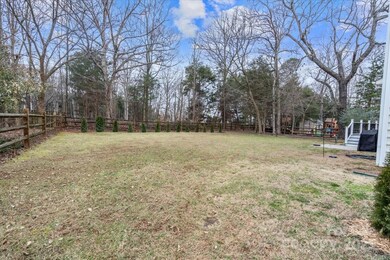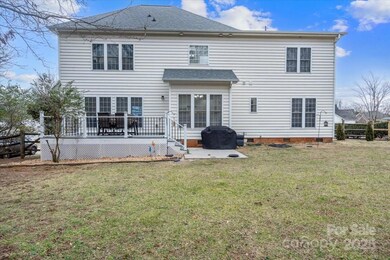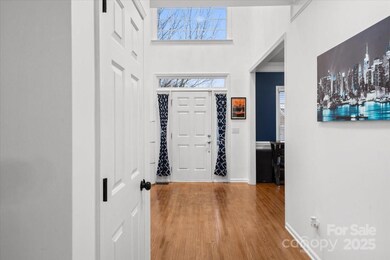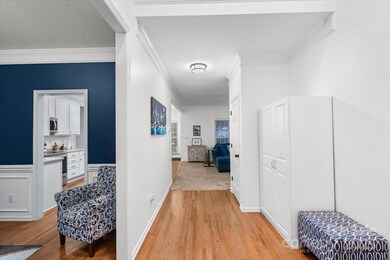
146 Weeping Spring Dr Mooresville, NC 28115
Highlights
- Transitional Architecture
- 2 Car Attached Garage
- Forced Air Heating and Cooling System
- East Mooresville Intermediate School Rated A-
- Front Green Space
- Level Lot
About This Home
As of April 2025This stunning 5-bedroom, 3-bathroom home in the highly sought-after Cherry Grove subdivision is truly turn-key ready! Impeccably maintained and thoughtfully updated, it boasts brand-new hardwood floors, upgraded major systems and appliances, and stylish enhancements throughout, including fresh paint, modern fixtures, and elegant wainscoting. Recent upgrades include a new deck (2024), HVAC (2020-2021), and appliances (2021). For a full list of additional upgrades, please refer to the feature sheet in the MLS attachments. Designed for flexibility and comfort, the main level offers two dedicated office spaces or the option for a bedroom with a full bath, while the second floor features a spacious bonus room. For added privacy, the sellers have planted 15 Arborvitae trees, spaced 4 feet apart, which will grow up to 15 feet tall. Don’t miss this move-in-ready gem—schedule a showing today!
Last Agent to Sell the Property
Carolina Real Estate Experts The Dan Jones Group Brokerage Email: dan@myhomecarolinas.com License #268937
Co-Listed By
Carolina Real Estate Experts The Dan Jones Group Brokerage Email: dan@myhomecarolinas.com License #327039
Home Details
Home Type
- Single Family
Est. Annual Taxes
- $5,163
Year Built
- Built in 2004
Lot Details
- Front Green Space
- Level Lot
- Property is zoned RLI
Parking
- 2 Car Attached Garage
- Driveway
Home Design
- Transitional Architecture
- Brick Exterior Construction
Interior Spaces
- 2-Story Property
- Wired For Data
- Crawl Space
Kitchen
- Electric Range
- Microwave
- Dishwasher
Bedrooms and Bathrooms
- 3 Full Bathrooms
Laundry
- Laundry Located Outside
- Washer and Electric Dryer Hookup
Utilities
- Forced Air Heating and Cooling System
- Heating System Uses Natural Gas
- Gas Water Heater
- Cable TV Available
Community Details
- Cherry Grove Subdivision
Listing and Financial Details
- Assessor Parcel Number 4677-19-5716.000
Map
Home Values in the Area
Average Home Value in this Area
Property History
| Date | Event | Price | Change | Sq Ft Price |
|---|---|---|---|---|
| 04/01/2025 04/01/25 | Sold | $550,000 | 0.0% | $180 / Sq Ft |
| 02/19/2025 02/19/25 | Pending | -- | -- | -- |
| 02/06/2025 02/06/25 | For Sale | $550,000 | +18.3% | $180 / Sq Ft |
| 10/14/2021 10/14/21 | Sold | $465,000 | -1.0% | $156 / Sq Ft |
| 09/30/2021 09/30/21 | Pending | -- | -- | -- |
| 09/03/2021 09/03/21 | Price Changed | $469,900 | -1.1% | $157 / Sq Ft |
| 07/29/2021 07/29/21 | For Sale | $474,900 | -- | $159 / Sq Ft |
Tax History
| Year | Tax Paid | Tax Assessment Tax Assessment Total Assessment is a certain percentage of the fair market value that is determined by local assessors to be the total taxable value of land and additions on the property. | Land | Improvement |
|---|---|---|---|---|
| 2024 | $5,163 | $435,530 | $65,000 | $370,530 |
| 2023 | $5,163 | $435,530 | $65,000 | $370,530 |
| 2022 | $3,970 | $290,960 | $47,500 | $243,460 |
| 2021 | $3,966 | $290,960 | $47,500 | $243,460 |
| 2020 | $3,966 | $290,960 | $47,500 | $243,460 |
| 2019 | $3,937 | $290,960 | $47,500 | $243,460 |
| 2018 | $3,525 | $259,430 | $50,000 | $209,430 |
| 2017 | $3,407 | $254,970 | $50,000 | $204,970 |
| 2016 | $3,350 | $250,510 | $50,000 | $200,510 |
| 2015 | $3,350 | $250,510 | $50,000 | $200,510 |
| 2014 | $3,181 | $245,500 | $45,000 | $200,500 |
Mortgage History
| Date | Status | Loan Amount | Loan Type |
|---|---|---|---|
| Open | $533,170 | FHA | |
| Closed | $533,170 | FHA | |
| Previous Owner | $441,750 | New Conventional | |
| Previous Owner | $40,000 | Stand Alone Second | |
| Previous Owner | $224,000 | New Conventional | |
| Previous Owner | $266,500 | New Conventional | |
| Previous Owner | $267,200 | Purchase Money Mortgage | |
| Previous Owner | $57,000 | Stand Alone Second | |
| Previous Owner | $212,800 | New Conventional | |
| Closed | $39,900 | No Value Available |
Deed History
| Date | Type | Sale Price | Title Company |
|---|---|---|---|
| Warranty Deed | $550,000 | None Listed On Document | |
| Warranty Deed | $550,000 | None Listed On Document | |
| Warranty Deed | $465,000 | Title Vest First American | |
| Warranty Deed | $460,000 | None Available | |
| Warranty Deed | $280,000 | None Available | |
| Warranty Deed | $334,000 | Stewart National Title Svcs | |
| Warranty Deed | $334,000 | Stewart National Title Svcs | |
| Warranty Deed | $266,000 | -- | |
| Warranty Deed | $42,000 | -- |
Similar Homes in Mooresville, NC
Source: Canopy MLS (Canopy Realtor® Association)
MLS Number: 4217421
APN: 4677-19-5716.000
- 130 Weeping Spring Dr
- 250 E Warfield Dr
- 250 E Warfield Dr
- 250 E Warfield Dr
- 250 E Warfield Dr
- 250 E Warfield Dr
- 250 E Warfield Dr
- 1074 Oakridge Farm Hwy
- 232 E Warfield Dr
- 227 E Warfield Dr
- 223 E Warfield Dr
- 226 E Warfield Dr
- 219 E Warfield Dr
- 213 E Warfield Dr
- 209 E Warfield Dr
- 220 E Warfield Dr
- 201 E Warfield Dr
- 216 E Warfield Dr
- 202 Weeping Spring Dr
- 112 Sugar Thyme Ln
