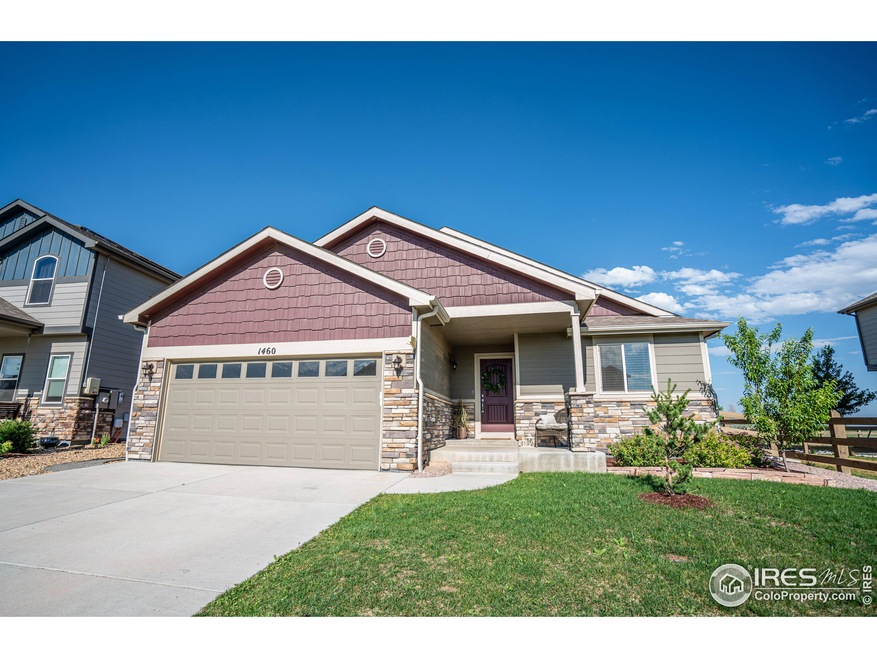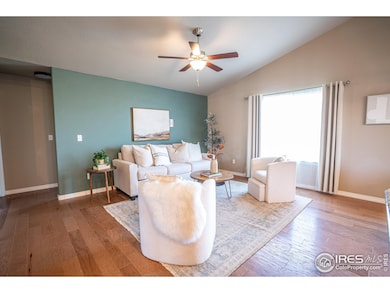
1460 Larimer Ridge Pkwy Timnath, CO 80547
Highlights
- Open Floorplan
- No HOA
- Bar Fridge
- Engineered Wood Flooring
- Hiking Trails
- 2 Car Attached Garage
About This Home
As of March 2025Back on market at no fault of home, buyer lost loan qualification. This stellar 4 bed 3 bath home is tucked away from the noise, and yet perfectly situated walking distance from the brand new Timnath middle and high school belonging to Poudre School District. Fort Collins' Old Town is a short 10 minute drive, and the quaint Timnath downtown including many cute shops is just 2 minutes away. Located just outside of the Fort Collins metro, the neighborhood has intentional open spaces around each property, spectacular sunsets with mountain views, and walking paths throughout and around Kitchel Lake. Inside, the open layout is updated with hardwood flooring, granite countertops, and unique finishes that create a relaxed feel. The lower level includes a wet bar capable of functioning as a full kitchen, and a large living area perfect for a game room or den. The backyard features a walking path adjacent and open space behind it so that you can enjoy the built-in firepit in complete privacy while listening to the crickets chirp. Whether you are a family looking for ease in your future schooling years, or just looking for a perfect blend of peace, quiet, and convenience, this is it!
Home Details
Home Type
- Single Family
Est. Annual Taxes
- $5,353
Year Built
- Built in 2019
Lot Details
- 6,534 Sq Ft Lot
- Open Space
- West Facing Home
- Fenced
- Level Lot
- Sprinkler System
Parking
- 2 Car Attached Garage
- Garage Door Opener
Home Design
- Wood Frame Construction
- Composition Roof
- Rough-in for Radon
Interior Spaces
- 1,272 Sq Ft Home
- 1-Story Property
- Open Floorplan
- Wet Bar
- Bar Fridge
- Ceiling height of 9 feet or more
- Double Pane Windows
Kitchen
- Eat-In Kitchen
- Gas Oven or Range
- Microwave
- Dishwasher
Flooring
- Engineered Wood
- Carpet
Bedrooms and Bathrooms
- 4 Bedrooms
- Walk-In Closet
- In-Law or Guest Suite
- 3 Full Bathrooms
- Primary bathroom on main floor
Laundry
- Laundry on main level
- Dryer
- Washer
Schools
- Timnath Elementary School
- Timnath Middle-High School
Utilities
- Forced Air Heating and Cooling System
- High Speed Internet
- Satellite Dish
- Cable TV Available
Additional Features
- Accessible Hallway
- Patio
Listing and Financial Details
- Assessor Parcel Number R1663858
Community Details
Overview
- No Home Owners Association
- Serratoga Falls Subdivision
Recreation
- Park
- Hiking Trails
Map
Home Values in the Area
Average Home Value in this Area
Property History
| Date | Event | Price | Change | Sq Ft Price |
|---|---|---|---|---|
| 03/17/2025 03/17/25 | Sold | $580,000 | +0.9% | $456 / Sq Ft |
| 11/07/2024 11/07/24 | For Sale | $575,000 | -- | $452 / Sq Ft |
Tax History
| Year | Tax Paid | Tax Assessment Tax Assessment Total Assessment is a certain percentage of the fair market value that is determined by local assessors to be the total taxable value of land and additions on the property. | Land | Improvement |
|---|---|---|---|---|
| 2025 | $5,353 | $36,743 | $7,605 | $29,138 |
| 2024 | $5,353 | $36,743 | $7,605 | $29,138 |
| 2022 | $4,474 | $27,883 | $7,888 | $19,995 |
| 2021 | $4,474 | $28,686 | $8,115 | $20,571 |
| 2020 | $4,548 | $29,015 | $9,095 | $19,920 |
| 2019 | $1,858 | $12,035 | $12,035 | $0 |
| 2018 | $396 | $2,665 | $2,665 | $0 |
| 2017 | $10 | $32 | $32 | $0 |
Mortgage History
| Date | Status | Loan Amount | Loan Type |
|---|---|---|---|
| Open | $464,000 | New Conventional | |
| Previous Owner | $107,000 | New Conventional | |
| Previous Owner | $356,000 | New Conventional | |
| Previous Owner | $362,700 | New Conventional |
Deed History
| Date | Type | Sale Price | Title Company |
|---|---|---|---|
| Warranty Deed | $580,000 | None Listed On Document | |
| Interfamily Deed Transfer | -- | None Available | |
| Interfamily Deed Transfer | -- | None Available | |
| Special Warranty Deed | $403,000 | Unified Title Company |
Similar Homes in the area
Source: IRES MLS
MLS Number: 1021942
APN: 87143-31-007
- 1481 Larimer Ridge Pkwy
- 1410 Larimer Ridge Pkwy
- 1431 Alyssa Dr
- 1293 Alyssa Dr
- 1317 Alyssa Dr
- 1341 Alyssa Dr
- 1305 Alyssa Dr
- 1329 Alyssa Dr
- 1292 Alyssa Dr
- 5844 Kilbeggin Rd
- 5850 Kilbeggin Rd
- 5856 Kilbeggin Rd
- 5541 Tullamore Ct
- 5841 Gianna Dr
- 5460 Homeward Dr
- 5461 Homeward Dr
- 1220 Kitchel Lake Pkwy
- 1549 Christina Ct
- 1544 Christina Ct
- 1543 Christina Ct






