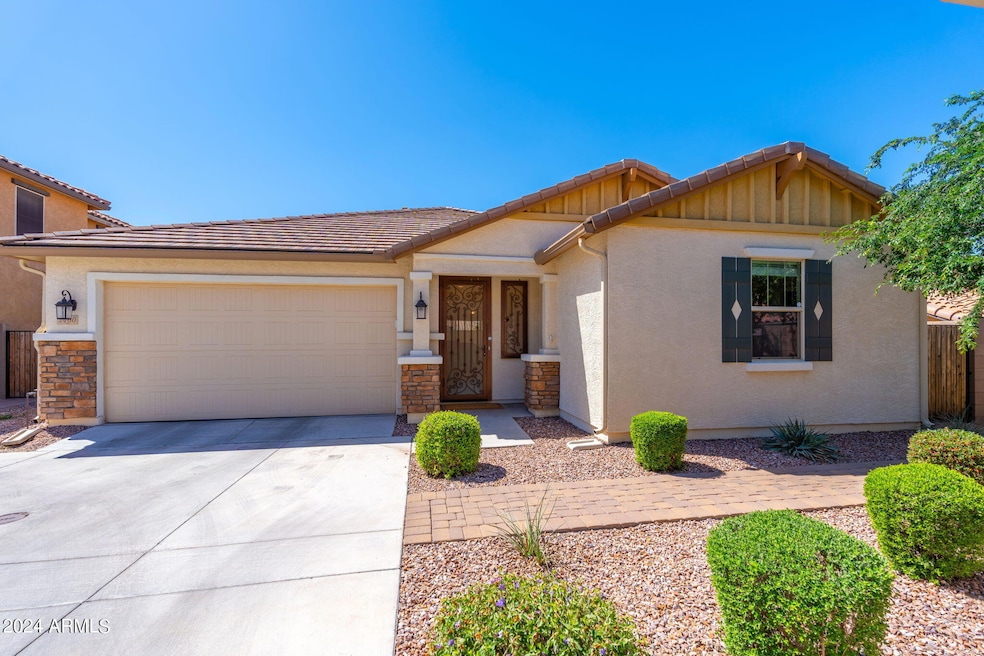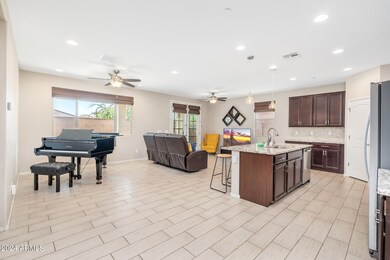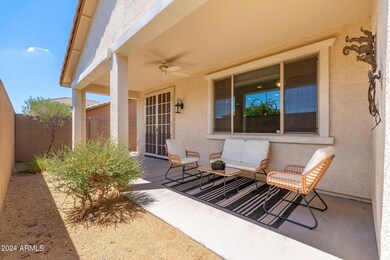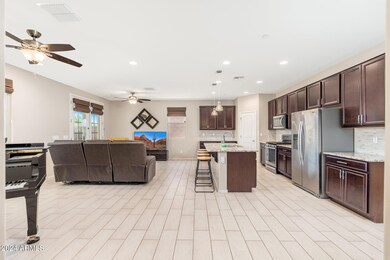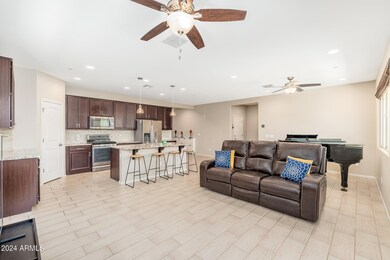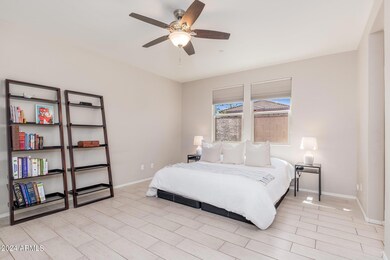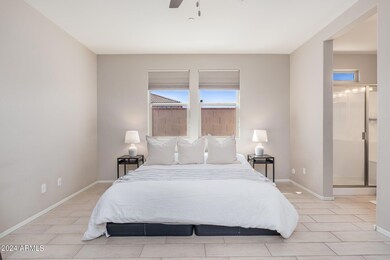
Highlights
- Contemporary Architecture
- Granite Countertops
- Covered patio or porch
- Bush Elementary School Rated A-
- Community Pool
- 2 Car Direct Access Garage
About This Home
As of October 2024Nestled in the sought-after community of Copper Crest, this single-level residence boasts 3 bedrooms, 2 bathrooms, and a 2-car garage. This Energy Star-certified home has a premium North/South facing lot, ensuring privacy without rear neighbors. Step inside to discover 9-foot ceilings that elevate the sense of space. The home features tile flooring throughout, adding a touch of luxury and easy maintenance. The kitchen is a chef's delight, with upgraded cabinets, granite countertops, a gas stovetop, and a sprawling island. Adorned with a tiled backsplash and undermount sink, every detail speaks of quality. The primary bedroom with an ensuite bath has dual sinks, a walk-in shower with cultured marble surround, plus a walk-in closet with plenty of room for all your clothes. The two guest bedrooms each feature walk-in closets and share a spacious bathroom. French doors lead to an extended covered patio with a gas BBQ stub, perfect for outdoor entertaining. Enjoy community amenities such as a pool, soccer field, and playground. Conveniently located near shops, restaurants, and top-rated schools, with easy access to Loop 202 and US-60. Don't miss out on this opportunity to own a stunning home with a split floor plan!
Last Agent to Sell the Property
RETSY Brokerage Phone: 9283087925 License #SA686498000

Last Buyer's Agent
Heather Corley
Redfin Corporation License #SA672984000

Home Details
Home Type
- Single Family
Est. Annual Taxes
- $1,975
Year Built
- Built in 2016
Lot Details
- 3,652 Sq Ft Lot
- Desert faces the front and back of the property
- Block Wall Fence
- Front and Back Yard Sprinklers
- Sprinklers on Timer
HOA Fees
- $96 Monthly HOA Fees
Parking
- 2 Car Direct Access Garage
- Garage Door Opener
Home Design
- Contemporary Architecture
- Brick Exterior Construction
- Wood Frame Construction
- Tile Roof
- Stucco
Interior Spaces
- 1,584 Sq Ft Home
- 1-Story Property
- Ceiling height of 9 feet or more
- Ceiling Fan
- Double Pane Windows
- ENERGY STAR Qualified Windows with Low Emissivity
- Vinyl Clad Windows
- Tile Flooring
Kitchen
- Breakfast Bar
- Built-In Microwave
- Kitchen Island
- Granite Countertops
Bedrooms and Bathrooms
- 3 Bedrooms
- 2 Bathrooms
- Dual Vanity Sinks in Primary Bathroom
Schools
- Bush Elementary School
- Shepherd Junior High School
- Red Mountain High School
Utilities
- Refrigerated Cooling System
- Heating System Uses Natural Gas
- Water Softener
- High Speed Internet
- Cable TV Available
Additional Features
- No Interior Steps
- Covered patio or porch
- Property is near a bus stop
Listing and Financial Details
- Tax Lot 31
- Assessor Parcel Number 141-36-348
Community Details
Overview
- Association fees include ground maintenance, street maintenance, front yard maint
- Trestle Management Association, Phone Number (480) 422-0888
- Higley Heights Phase 2 Subdivision
- FHA/VA Approved Complex
Recreation
- Community Playground
- Community Pool
- Bike Trail
Map
Home Values in the Area
Average Home Value in this Area
Property History
| Date | Event | Price | Change | Sq Ft Price |
|---|---|---|---|---|
| 10/03/2024 10/03/24 | Sold | $458,500 | -2.4% | $289 / Sq Ft |
| 06/12/2024 06/12/24 | Price Changed | $470,000 | -3.1% | $297 / Sq Ft |
| 05/21/2024 05/21/24 | Price Changed | $485,000 | -2.8% | $306 / Sq Ft |
| 04/17/2024 04/17/24 | For Sale | $499,000 | +64.1% | $315 / Sq Ft |
| 08/09/2019 08/09/19 | Sold | $304,000 | -1.9% | $192 / Sq Ft |
| 07/20/2019 07/20/19 | Pending | -- | -- | -- |
| 06/22/2019 06/22/19 | Price Changed | $310,000 | -1.6% | $196 / Sq Ft |
| 05/16/2019 05/16/19 | Price Changed | $315,000 | -1.6% | $199 / Sq Ft |
| 05/08/2019 05/08/19 | For Sale | $320,000 | -- | $202 / Sq Ft |
Tax History
| Year | Tax Paid | Tax Assessment Tax Assessment Total Assessment is a certain percentage of the fair market value that is determined by local assessors to be the total taxable value of land and additions on the property. | Land | Improvement |
|---|---|---|---|---|
| 2025 | $1,952 | $23,524 | -- | -- |
| 2024 | $1,975 | $22,404 | -- | -- |
| 2023 | $1,975 | $34,930 | $6,980 | $27,950 |
| 2022 | $1,932 | $26,550 | $5,310 | $21,240 |
| 2021 | $1,984 | $24,680 | $4,930 | $19,750 |
| 2020 | $1,958 | $23,470 | $4,690 | $18,780 |
| 2019 | $1,814 | $21,630 | $4,320 | $17,310 |
| 2018 | $1,732 | $21,310 | $4,260 | $17,050 |
| 2017 | $1,677 | $20,950 | $4,190 | $16,760 |
| 2016 | $324 | $3,765 | $3,765 | $0 |
Mortgage History
| Date | Status | Loan Amount | Loan Type |
|---|---|---|---|
| Previous Owner | $214,344 | New Conventional |
Deed History
| Date | Type | Sale Price | Title Company |
|---|---|---|---|
| Warranty Deed | $458,500 | Title Forward Agency Of Arizon | |
| Warranty Deed | $304,000 | Chicago Title Agency Inc | |
| Interfamily Deed Transfer | -- | None Available | |
| Special Warranty Deed | $267,931 | First American Title Ins Co | |
| Special Warranty Deed | -- | None Available |
Similar Homes in Mesa, AZ
Source: Arizona Regional Multiple Listing Service (ARMLS)
MLS Number: 6689627
APN: 141-36-348
- 1458 N Banning
- 1358 N St Paul --
- 5249 E Hobart St
- 1333 N Balboa
- 1329 N Balboa
- 1317 N Balboa
- 4940 E Grandview St
- 1255 N Banning
- 1657 N Seton
- 5230 E Brown Rd Unit 117
- 5230 E Brown Rd Unit 259
- 4949 E Gary St
- 4902 E Golden St
- 1713 N Sinova
- 5345 E Mclellan Rd Unit 107
- 5345 E Mclellan Rd Unit 83
- 5345 E Mclellan Rd Unit 27
- 4906 E Brown Rd Unit 37
- 1759 N Sinova
- 5416 E Glencove St
