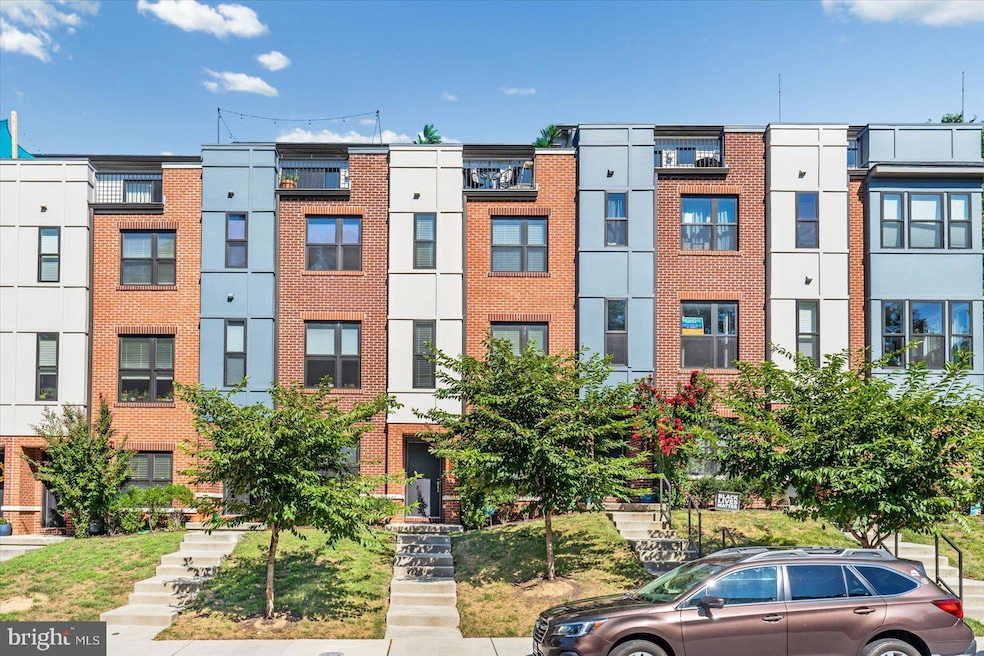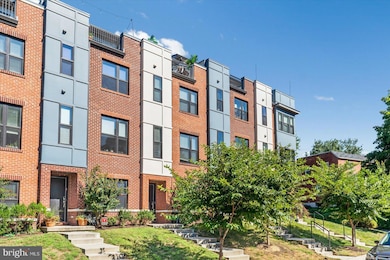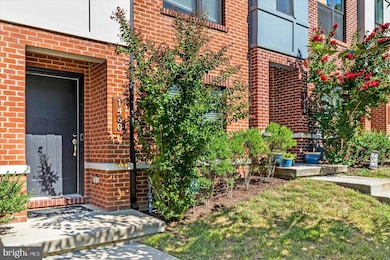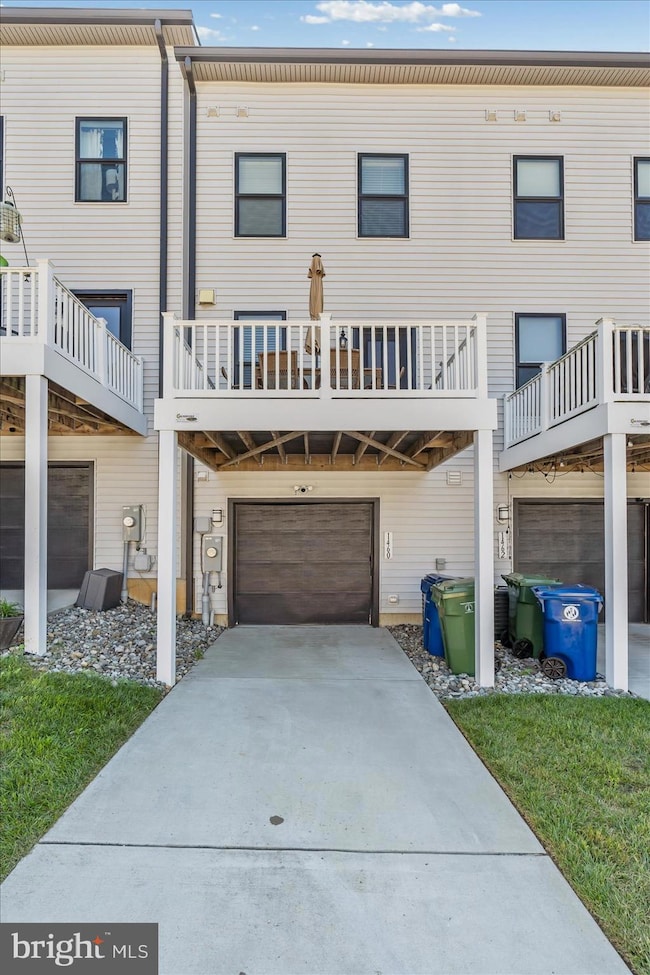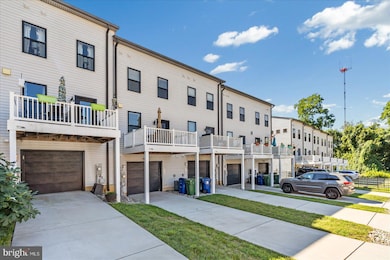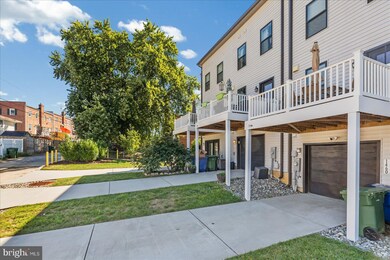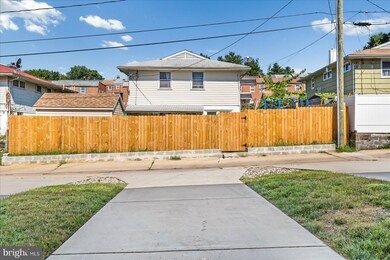1460 Redfern Ave Baltimore, MD 21211
Medfield NeighborhoodHighlights
- Traditional Architecture
- 1 Car Direct Access Garage
- Property is in excellent condition
- Furnished
- Forced Air Heating and Cooling System
About This Home
RENT BY ROOM OR FULL HOUSE! WELCOME TO HAMPDEN, HON! Step foot inside these four finished, furnished levels, and you’ll be greeted by over two thousand square feet of spacious living, offering three roomy bedrooms, three full bathrooms and two separate decks, making it the epitome of "turn key!" Enter by way of either the front door, or the first floor garage access, kick off your shoes in the mudroom and you’ll find the first private bedroom and full bathroom before heading upstairs to the open-concept main level living and dining. On this second level, you’ll enjoy a roomy living space, gourmet kitchen including an oversized island, gorgeous stainless steel appliances, and large dining room. The trex deck off the living room completes this level and is the icing on the cake for both hosting and entertaining, or enjoying a morning cup of coffee or evening glass of wine. Just upstairs to the third level, you’ll find two substantially sized private bedrooms, each with full bathrooms and walk-in closets. The upper most level features an extra loft-style living space, equipped with a wet bar and its own private deck! Only a short walk from The Avenue & Union Collective, this property is ideal for, and offered to both college students and families, alike! Being minutes away from local universities like Loyola, UMD, Johns Hopkins and more, as well as many major highways, its makes for an easy commute to school or work that city living is known for, while also offering the feeling of living in the suburbs!This property is offered either unfurnished, OR fully furnished. List price is the fully furnished rate and includes large furniture items, kitchen utensils, basic pots/pans, dishes and silverware, basic bedding (1 set of sheets, pillows, comforter, and towels). Rent also includes HOA fee, & lawn care! To inquire about ROOM rental rates, please call the listing agent.
Townhouse Details
Home Type
- Townhome
Est. Annual Taxes
- $9,580
Year Built
- Built in 2018
Lot Details
- 2,178 Sq Ft Lot
- Property is in excellent condition
HOA Fees
- $30 Monthly HOA Fees
Parking
- 1 Car Direct Access Garage
- Rear-Facing Garage
- Garage Door Opener
- Driveway
- On-Street Parking
Home Design
- Traditional Architecture
- Brick Exterior Construction
- Slab Foundation
Interior Spaces
- 1,792 Sq Ft Home
- Property has 4 Levels
- Furnished
- Laundry in unit
Bedrooms and Bathrooms
Utilities
- Forced Air Heating and Cooling System
- Electric Water Heater
Listing and Financial Details
- Residential Lease
- Security Deposit $3,800
- Tenant pays for minor interior maintenance, light bulbs/filters/fuses/alarm care, snow removal, all utilities, hoa/condo/coop fee
- The owner pays for pest control
- No Smoking Allowed
- 3-Month Min and 12-Month Max Lease Term
- Available 2/4/25
- $65 Application Fee
- Assessor Parcel Number 0313153576A091
Community Details
Overview
- Redfern Row Subdivision
- Property Manager
Pet Policy
- No Pets Allowed
Map
Source: Bright MLS
MLS Number: MDBA2154586
APN: 3576A-091
- 1474 Medfield Ave
- 4217 La Plata Ave
- 1509 Roland Heights Ave
- 4311 Medfield Ave
- 4307 La Plata Ave
- 4319 La Plata Ave
- 4314 Roland Heights Ave
- 1301 Roland Heights Ave
- 4334 Roland Heights Ave
- 4338 Roland Heights Ave
- 4340 Roland Heights Ave
- 1200 W 42nd St
- 4349 La Plata Ave
- 4353 La Plata Ave
- 4404 Roland Heights Ave
- 4416 Roland Heights Ave
- 4418 Roland Heights Ave
- 4337 Newport Ave
- 1134 Roland Heights Ave
- 1215 W Old Cold Spring Ln
