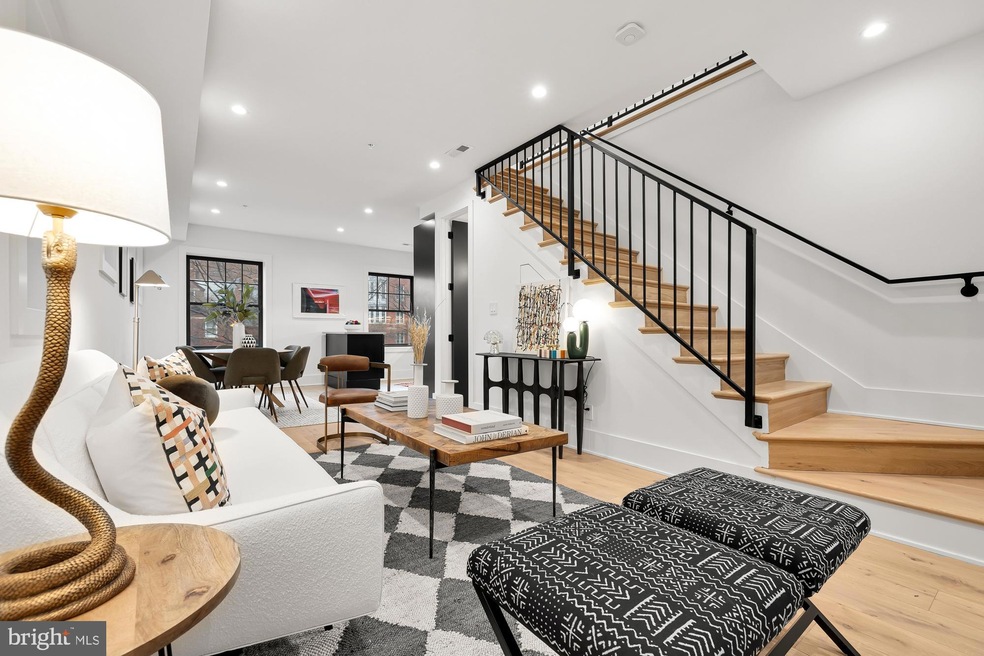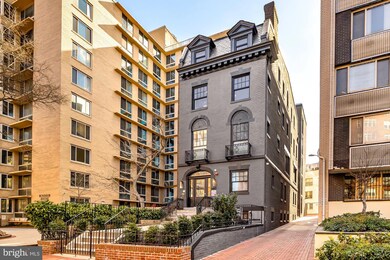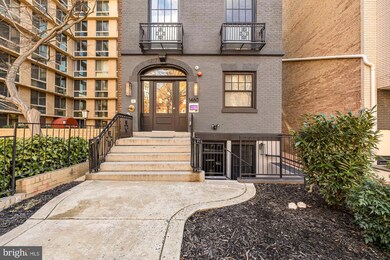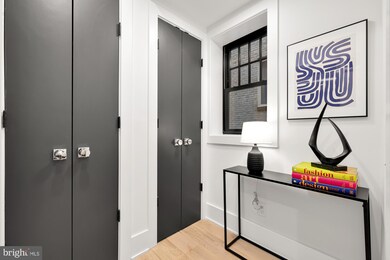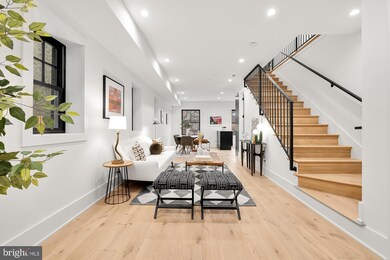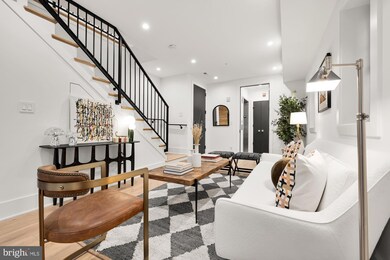
1460 Rhode Island Ave NW Unit 7 Washington, DC 20005
Logan Circle NeighborhoodHighlights
- New Construction
- Contemporary Architecture
- Tankless Water Heater
- Ross Elementary School Rated A
- Elevator
- Central Heating and Cooling System
About This Home
As of May 2024OPEN HOUSE CANCELLED 4/14! One block off Logan Circle, this sophisticated home balances the preservation of its historic Victorian architecture but is enhanced with a luxurious and versatile interior that comes with the execution of this boutique building’s reimagination. This new construction 2 level penthouse has views over Rhode Island Avenue with 3 bedrooms, 2.5 bathrooms, and a private roof deck.
The open floor plan allows for seamless flow between the living, dining, and kitchen spaces, making it ideal for entertaining guests. The kitchen features Thermador stainless steel appliances, ample granite countertops, and custom flat panel cabinetry.
A private elevator brings you into a foyer where there is ample storage with 2 coat closets, and space for an entry table. Enter into an open floor plan that has seamless flow from the living room, dining room, and the chef’s kitchen with a very functional movable island. The level is capped with a beautifully designed half bathroom and a third storage closet. Make your way up the stairs to the bedroom level with vaulted ceilings over 12 feet tall. This level runs from the front to the back of the original footprint of this Victorian home. There are 3 bedrooms all equally spaced out in the front, middle, and back of the home. Each bedroom is large enough for a queen or king bedroom plus room for whatever other needs you have - a desk, exercise equipment, etc. The primary bedroom has an ensuite bathroom with a large shower and double vanity and the room is complete with a walkin closet. There is a bonus storage nook which has over 100 sq ft of space. At the end of this hallway, there is a built-in beverage cooler with quartz countertops and shelving so you have that convenience when working from your home office on this level or when hosting on your private roofdeck.
The private roof deck has glass railings, ipe wood flooring, and has a gas and water line should you want to connect a grill or outdoor fireplace.
This unit has a private onsite parking space, although with this location, at the crossroads of many neighborhoods, your car will likely sit parked. Logan Circle is one of the district’s most sought after neighborhoods because of its proximity to downtown and NW entertainment much within walking distance (this includes 8 metro stops under a mile). A luxury penthouse with these amenities and finishes in a boutique building does not come up often and will not last this spring market. Call for a private tour today.
Property Details
Home Type
- Condominium
Est. Annual Taxes
- $10,921
Year Built
- Built in 2023 | New Construction
Lot Details
- Property is in excellent condition
HOA Fees
- $730 Monthly HOA Fees
Home Design
- Penthouse
- Contemporary Architecture
Interior Spaces
- 1,744 Sq Ft Home
- Property has 2 Levels
- Washer and Dryer Hookup
Bedrooms and Bathrooms
- 3 Bedrooms
Parking
- 1 Off-Street Space
- Assigned parking located at #P2
- 1 Assigned Parking Space
Utilities
- Central Heating and Cooling System
- Tankless Water Heater
- Private Sewer
Community Details
Overview
- $1,460 Capital Contribution Fee
- Association fees include common area maintenance, exterior building maintenance, reserve funds, sewer, trash, water
- Low-Rise Condominium
- Logan Circle Subdivision
Amenities
- Elevator
Pet Policy
- Dogs and Cats Allowed
Map
Home Values in the Area
Average Home Value in this Area
Property History
| Date | Event | Price | Change | Sq Ft Price |
|---|---|---|---|---|
| 05/10/2024 05/10/24 | Sold | $1,275,000 | -5.5% | $731 / Sq Ft |
| 04/12/2024 04/12/24 | Pending | -- | -- | -- |
| 04/05/2024 04/05/24 | Price Changed | $1,349,900 | -3.5% | $774 / Sq Ft |
| 03/12/2024 03/12/24 | For Sale | $1,399,000 | -- | $802 / Sq Ft |
Tax History
| Year | Tax Paid | Tax Assessment Tax Assessment Total Assessment is a certain percentage of the fair market value that is determined by local assessors to be the total taxable value of land and additions on the property. | Land | Improvement |
|---|---|---|---|---|
| 2024 | $10,921 | $1,300,000 | $390,000 | $910,000 |
| 2023 | $10,925 | $1,300,000 | $390,000 | $910,000 |
| 2022 | $0 | $0 | $0 | $0 |
Deed History
| Date | Type | Sale Price | Title Company |
|---|---|---|---|
| Deed | $1,275,000 | None Listed On Document |
Similar Homes in Washington, DC
Source: Bright MLS
MLS Number: DCDC2127746
APN: 0211-2056
- 1440 N St NW Unit 404
- 1441 Rhode Island Ave NW Unit 412
- 1441 Rhode Island Ave NW Unit 505
- 1420 N St NW Unit 208
- 1420 N St NW Unit 404
- 1420 N St NW Unit 214
- 1420 N St NW Unit 614
- 1420 N St NW Unit 402
- 1420 N St NW Unit 206
- 1420 N St NW Unit T3,T4,T6
- 1426 Rhode Island Ave NW Unit B
- 1426 Rhode Island Ave NW Unit A
- 1427 Rhode Island Ave NW Unit PH01
- 1 Scott Cir NW Unit 121
- 1 Scott Cir NW Unit 811
- 1425 Rhode Island Ave NW Unit 20
- 1425 Rhode Island Ave NW Unit 22
- 1515 15th St NW Unit 422
- 1515 15th St NW Unit 606
- 1515 15th St NW Unit 227
