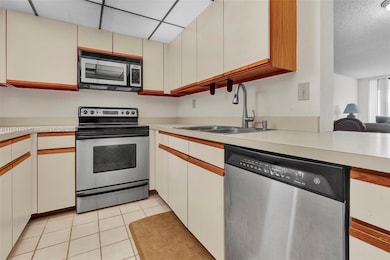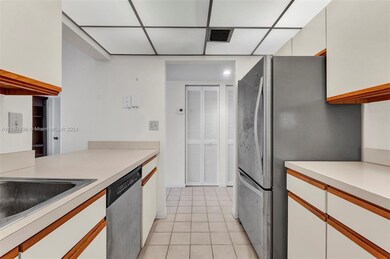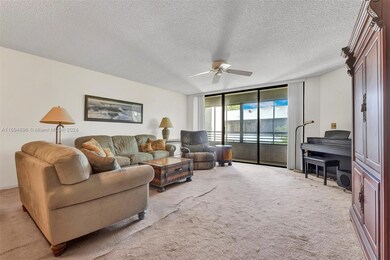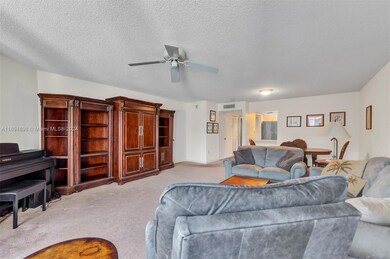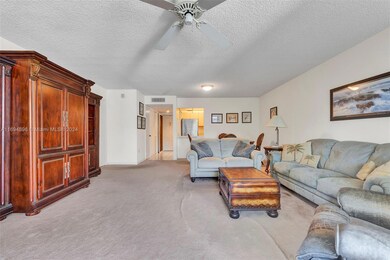
1460 Sheridan St Unit 23D Hollywood, FL 33020
Royal Poinciana NeighborhoodHighlights
- Fitness Center
- Garden View
- Elevator
- Clubhouse
- Heated Community Pool
- Screened Balcony
About This Home
As of April 202525 YEAR/40 YEAR INSPECTIONS & ALL NESSARY WORK COMPLETED AND NO SPECIAL ASSESSMENTS. This stunning condo features one bedroom, one full bathroom, and a half bathroom, all located on the top floor with a breathtaking view of the pool and clubhouse. The property boasts two pools, two clubhouses, a gym, sauna, tennis and pickleball courts, and a BBQ area. Buyers have the amazing option to put down as little as 5% for this dreamy oasis. Situated just minutes away from the famous Hollywood Beach & Broadwalk, shopping centers, two golf courses, Dania Beach Casino, and FLL Airport, this location is unbeatable. Don't let this incredible opportunity slip through your fingers - own a piece of paradise in this prime location today!
Property Details
Home Type
- Condominium
Est. Annual Taxes
- $2,222
Year Built
- Built in 1986
HOA Fees
- $514 Monthly HOA Fees
Property Views
- Garden
- Pool
Home Design
- Concrete Block And Stucco Construction
Interior Spaces
- 990 Sq Ft Home
- 3-Story Property
- Ceiling Fan
- Carpet
Kitchen
- Electric Range
- Microwave
- Ice Maker
- Dishwasher
- Disposal
Bedrooms and Bathrooms
- 1 Bedroom
- Walk-In Closet
- Jetted Tub and Shower Combination in Primary Bathroom
Laundry
- Dryer
- Washer
Parking
- 1 Car Parking Space
- Guest Parking
Outdoor Features
- Screened Balcony
- Outdoor Grill
Utilities
- Central Heating and Cooling System
- Electric Water Heater
Additional Features
- West Facing Home
- East of U.S. Route 1
Listing and Financial Details
- Assessor Parcel Number 514210CC0500
Community Details
Overview
- 27 Units
- Low-Rise Condominium
- Sheridan By The Beach Con Condos
- Sheridan By The Beach Con Subdivision, Seagull Floorplan
- The community has rules related to no motorcycles, no recreational vehicles or boats, no trucks or trailers
- Car Wash Area
Amenities
- Community Barbecue Grill
- Trash Chute
- Clubhouse
- Community Kitchen
- Community Center
- Party Room
- Laundry Facilities
- Elevator
- Community Storage Space
Recreation
- Tennis Courts
- Fitness Center
- Heated Community Pool
Pet Policy
- Breed Restrictions
Security
- Complex Is Fenced
Map
Home Values in the Area
Average Home Value in this Area
Property History
| Date | Event | Price | Change | Sq Ft Price |
|---|---|---|---|---|
| 04/15/2025 04/15/25 | Sold | $225,000 | -2.2% | $227 / Sq Ft |
| 03/29/2025 03/29/25 | Pending | -- | -- | -- |
| 03/26/2025 03/26/25 | Price Changed | $230,000 | -8.0% | $232 / Sq Ft |
| 01/31/2025 01/31/25 | Price Changed | $250,000 | -10.7% | $253 / Sq Ft |
| 11/18/2024 11/18/24 | For Sale | $280,000 | -- | $283 / Sq Ft |
Tax History
| Year | Tax Paid | Tax Assessment Tax Assessment Total Assessment is a certain percentage of the fair market value that is determined by local assessors to be the total taxable value of land and additions on the property. | Land | Improvement |
|---|---|---|---|---|
| 2025 | $2,222 | $244,160 | $24,420 | $219,740 |
| 2024 | $2,132 | $244,160 | $24,420 | $219,740 |
| 2023 | $2,132 | $127,260 | $0 | $0 |
| 2022 | $2,005 | $123,560 | $0 | $0 |
| 2021 | $1,944 | $119,970 | $0 | $0 |
| 2020 | $1,902 | $118,320 | $0 | $0 |
| 2019 | $1,877 | $115,660 | $0 | $0 |
| 2018 | $1,789 | $113,510 | $0 | $0 |
| 2017 | $1,680 | $111,180 | $0 | $0 |
| 2016 | $1,668 | $108,900 | $0 | $0 |
| 2015 | $1,676 | $108,150 | $0 | $0 |
| 2014 | $1,659 | $107,300 | $0 | $0 |
| 2013 | -- | $105,720 | $10,570 | $95,150 |
Mortgage History
| Date | Status | Loan Amount | Loan Type |
|---|---|---|---|
| Closed | $89,900 | No Value Available | |
| Previous Owner | $0 | Credit Line Revolving | |
| Previous Owner | $68,400 | No Value Available |
Deed History
| Date | Type | Sale Price | Title Company |
|---|---|---|---|
| Interfamily Deed Transfer | -- | Attorney | |
| Warranty Deed | $119,900 | -- | |
| Personal Reps Deed | -- | -- | |
| Warranty Deed | $83,000 | -- | |
| Warranty Deed | $76,000 | -- | |
| Warranty Deed | $59,714 | -- |
Similar Homes in the area
Source: MIAMI REALTORS® MLS
MLS Number: A11694896
APN: 51-42-10-CC-0500
- 1470 Sheridan St Unit 22C
- 1470 Sheridan St Unit 25C
- 1460 Sheridan St Unit 11D
- 1440 Sheridan St Unit 8F
- 1430 Sheridan St Unit 22G
- 1490 Sheridan St Unit 12A
- 1480 Sheridan St Unit 13B
- 1400 Sheridan St Unit 23J
- 2112 N 14th Terrace
- 1525 Shenandoah St
- 2104 N 14th Terrace
- 1502 Shenandoah St
- 1450 SE 3rd Ave Unit 412
- 1450 SE 3rd Ave Unit 107
- 1450 SE 3rd Ave Unit 209
- 1450 SE 3rd Ave Unit 306
- 1350 SE 3rd Ave Unit 407
- 1450 SE 3rd Ave Unit 402
- 1350 SE 3rd Ave Unit 309
- 1446 Scott St


