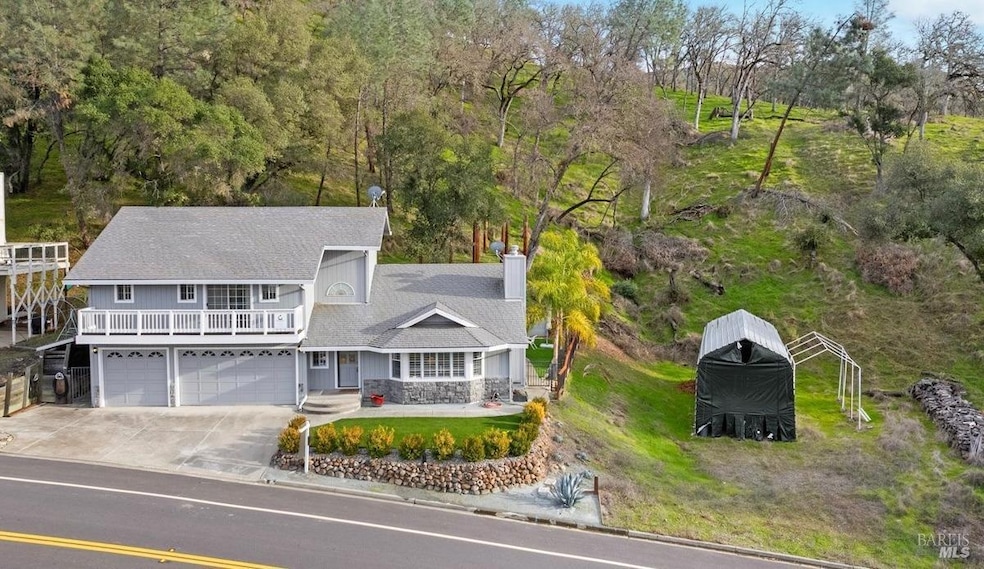
Highlights
- Parking available for a boat
- Custom Home
- Cathedral Ceiling
- Vichy Elementary School Rated A-
- Lake View
- Wood Flooring
About This Home
As of March 2025Lakeview Oasis in Berryessa Highlands! Lake Berryessa dream home awaits! This stunning 3-bedroom, 2.5-bath home offers 1832 sq. ft. of beautifully designed living space on a sprawling .58-acre lot in the desirable Berryessa Highlands. Enjoy breathtaking lake views from the living room and the deck off the primary suite. The home features hardwood floors, plantation shutters, a spacious living room, and a landscaped backyard with low-maintenance landscaping and palm trees. With a three-car garage, covered RV storage, and plenty of space for all your needs, this property is perfect for entertaining, relaxing, or exploring the beauty of Lake Berryessa. Owner merged 2 lots.. lots could possibly be subdivided back into 2 lots -(Buyer to verify) Don't miss your chance to own this incredible retreat!
Last Buyer's Agent
Kayla Viola
TPH ZeroDown Brokerage, Inc License #02024202
Home Details
Home Type
- Single Family
Year Built
- Built in 1991
Lot Details
- 0.59 Acre Lot
- Back Yard Fenced
- Landscaped
- Artificial Turf
- Low Maintenance Yard
Parking
- 3 Car Direct Access Garage
- Front Facing Garage
- Parking available for a boat
- RV Access or Parking
Property Views
- Lake
- Mountain
- Hills
Home Design
- Custom Home
Interior Spaces
- 1,832 Sq Ft Home
- 2-Story Property
- Cathedral Ceiling
- Skylights
- 1 Fireplace
- Living Room
- Dining Room
- Laundry Room
Kitchen
- Free-Standing Electric Range
- Dishwasher
- Wine Refrigerator
- Tile Countertops
Flooring
- Wood
- Carpet
Bedrooms and Bathrooms
- 3 Bedrooms
- Primary Bedroom Upstairs
- Walk-In Closet
- Bathtub with Shower
Outdoor Features
- Balcony
- Rear Porch
Utilities
- Central Heating and Cooling System
- Pellet Stove burns compressed wood to generate heat
- Tankless Water Heater
Community Details
- Berryessa Highlands Subdivision
Listing and Financial Details
- Assessor Parcel Number 019-372-012-000
Map
Home Values in the Area
Average Home Value in this Area
Property History
| Date | Event | Price | Change | Sq Ft Price |
|---|---|---|---|---|
| 03/24/2025 03/24/25 | Sold | $635,000 | -6.1% | $347 / Sq Ft |
| 03/18/2025 03/18/25 | Pending | -- | -- | -- |
| 01/16/2025 01/16/25 | Price Changed | $676,000 | +3.2% | $369 / Sq Ft |
| 01/13/2025 01/13/25 | For Sale | $655,000 | -- | $358 / Sq Ft |
Similar Homes in Napa, CA
Source: Bay Area Real Estate Information Services (BAREIS)
MLS Number: 325001586
APN: 019-372-009
- 238 Manzanita Ln
- 104 Parkview Ln
- 1075 Rimrock Dr
- 1016 Overland Dr
- 1076 Rimrock Dr
- 1026 Arroyo Lindo Ct
- 1013 Arroyo Linda Ct
- 611 Noah Ct
- 1057 Arroyo Grande Dr
- 1239 Steele Canyon Rd
- 1074 Arroyo Grande Dr
- 814 Bahia Vista Ct
- 1095 Westridge Dr
- 1091 Westridge Dr
- 1100 Headlands Dr
- 402 Woodhaven Ct
- 1053 Headlands Dr
- 1122 Rimrock Dr
- 0 Rimrock Dr Unit 17 324061208
- 1049 Eastridge Dr
