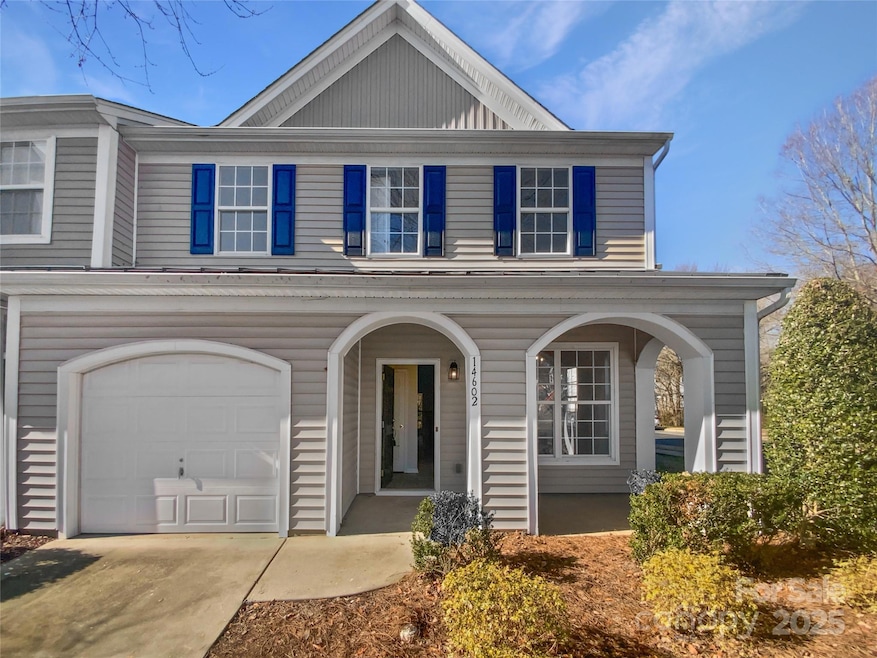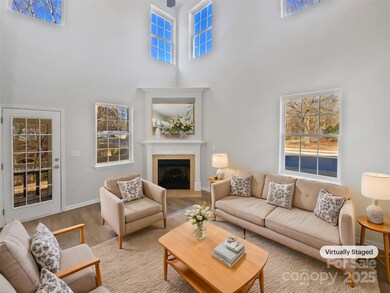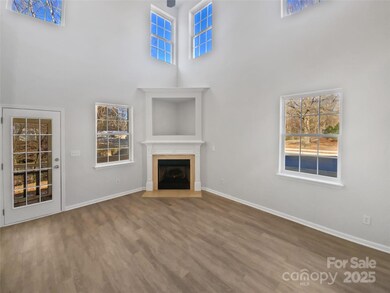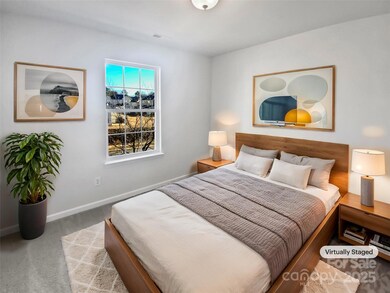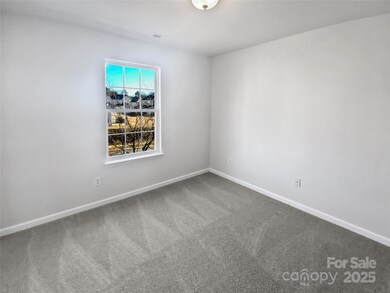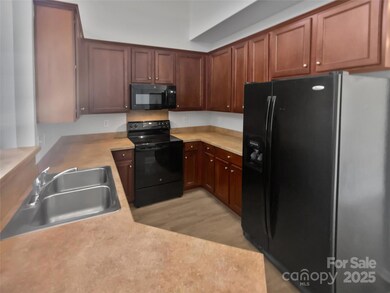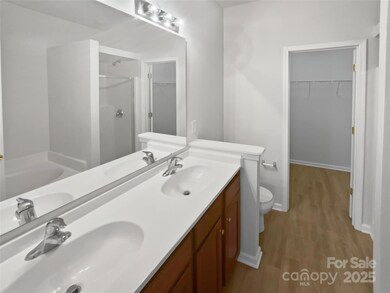
14602 Lions Paw St Charlotte, NC 28273
Yorkshire NeighborhoodHighlights
- Community Pool
- Laundry Room
- 1 Car Garage
- Fireplace
- Central Heating and Cooling System
- Vinyl Flooring
About This Home
As of April 2025Seller may consider buyer concessions if made in an offer. Welcome to a home that radiates warmth and elegance. The neutral color paint scheme provides a calming ambiance throughout. A fireplace adds a cozy touch, perfect for relaxing evenings. The primary bedroom features a walk-in closet, offering ample storage space. The primary bathroom is a haven of luxury with a separate tub and shower, ideal for unwinding after a long day. Double sinks in the primary bathroom ensure convenience and ease during morning routines. This property is a perfect blend of comfort and style, ready to be your forever home.
Last Agent to Sell the Property
Opendoor Brokerage LLC Brokerage Email: ahorne@opendoor.com License #337436
Townhouse Details
Home Type
- Townhome
Est. Annual Taxes
- $2,371
Year Built
- Built in 2006
HOA Fees
- $192 Monthly HOA Fees
Parking
- 1 Car Garage
- Driveway
Home Design
- Slab Foundation
- Composition Roof
- Vinyl Siding
Interior Spaces
- 2-Story Property
- Fireplace
- Vinyl Flooring
- Laundry Room
Kitchen
- Electric Range
- Microwave
- Dishwasher
Bedrooms and Bathrooms
Schools
- Lake Wylie Elementary School
- Southwest Middle School
- Palisades High School
Utilities
- Central Heating and Cooling System
Listing and Financial Details
- Assessor Parcel Number 219-014-32
Community Details
Overview
- Red Rock Management Agency, Llc Association, Phone Number (800) 310-6552
- Lions Gate Subdivision
- Mandatory home owners association
Recreation
- Community Pool
Map
Home Values in the Area
Average Home Value in this Area
Property History
| Date | Event | Price | Change | Sq Ft Price |
|---|---|---|---|---|
| 04/22/2025 04/22/25 | Sold | $316,000 | -1.9% | $187 / Sq Ft |
| 03/15/2025 03/15/25 | Pending | -- | -- | -- |
| 03/06/2025 03/06/25 | Price Changed | $322,000 | -2.4% | $191 / Sq Ft |
| 01/30/2025 01/30/25 | For Sale | $330,000 | -- | $195 / Sq Ft |
Tax History
| Year | Tax Paid | Tax Assessment Tax Assessment Total Assessment is a certain percentage of the fair market value that is determined by local assessors to be the total taxable value of land and additions on the property. | Land | Improvement |
|---|---|---|---|---|
| 2023 | $2,371 | $292,900 | $70,000 | $222,900 |
| 2022 | $1,867 | $180,500 | $45,000 | $135,500 |
| 2021 | $1,856 | $180,500 | $45,000 | $135,500 |
| 2020 | $1,849 | $180,500 | $45,000 | $135,500 |
| 2019 | $1,833 | $180,500 | $45,000 | $135,500 |
| 2018 | $1,648 | $120,000 | $15,000 | $105,000 |
| 2017 | $1,616 | $120,000 | $15,000 | $105,000 |
| 2016 | $1,607 | $120,000 | $15,000 | $105,000 |
| 2015 | $1,595 | $120,000 | $15,000 | $105,000 |
| 2014 | $1,580 | $120,000 | $15,000 | $105,000 |
Mortgage History
| Date | Status | Loan Amount | Loan Type |
|---|---|---|---|
| Previous Owner | $131,000 | Purchase Money Mortgage |
Deed History
| Date | Type | Sale Price | Title Company |
|---|---|---|---|
| Warranty Deed | $304,000 | Os National Title | |
| Warranty Deed | $304,000 | Os National Title | |
| Warranty Deed | $164,000 | None Available |
Similar Homes in the area
Source: Canopy MLS (Canopy Realtor® Association)
MLS Number: 4218261
APN: 219-014-32
- 14713 Lions Pride Ct
- 11630 Lioness St
- 12039 Windy Rock Way
- 11229 Lions Mane St
- 14649 Lions Paw St
- 11628 Eastwind Dr
- 10946 Garden Oaks Ln
- 12229 Savannah Garden Dr
- 12250 Savannah Garden Dr
- 13424 Kibworth Ln
- 12408 Savannah Cottage Dr
- 11426 Savannah Creek Dr
- 11542 Laurel View Dr
- 12012 Stainsby Ln
- 12305 Portrush Ln
- 13903 Glendevon Ct
- 13602 Red Wine Ct
- 13660 Meade Glen Ct
- 12871 Mosby Ln
- 12906 Sickles Dr
