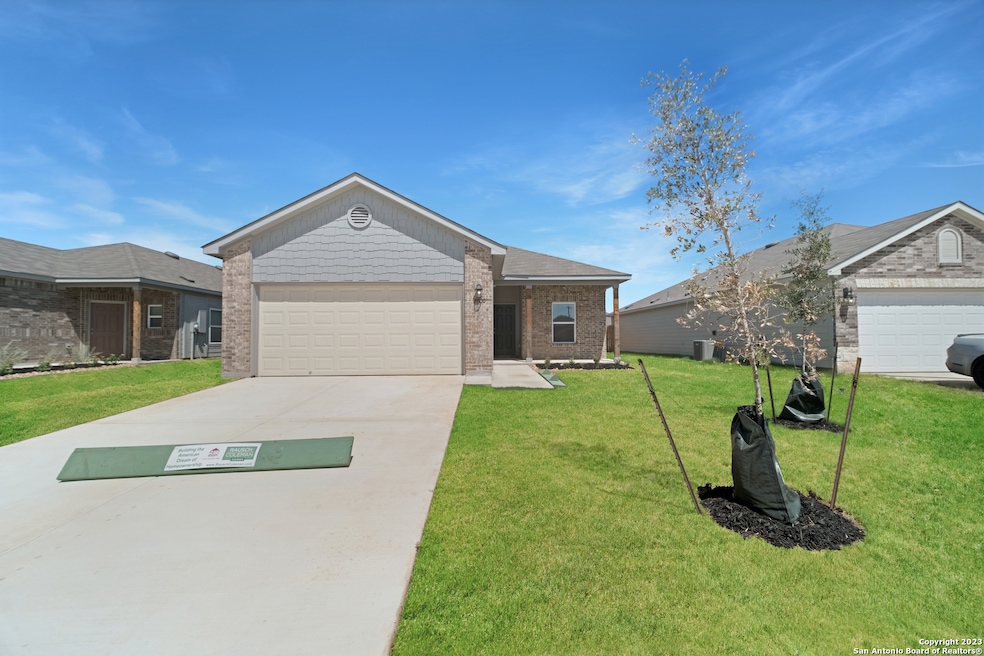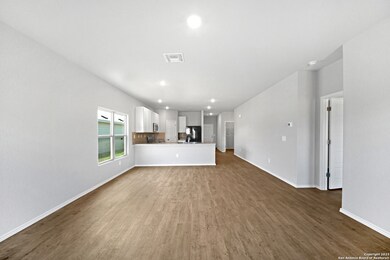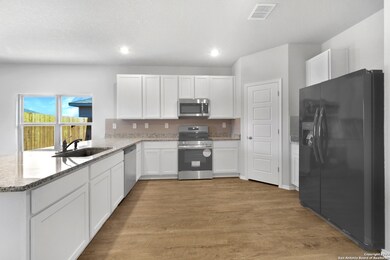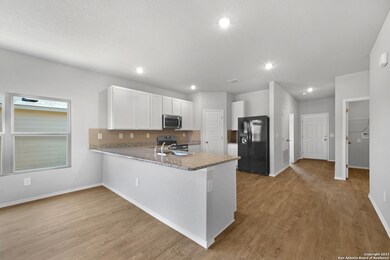
Highlights
- New Construction
- Central Heating and Cooling System
- Carpet
About This Home
As of April 2025The lovely RC Cypress plan is full of curb appeal with its welcoming covered front porch and front yard landscaping. This home features an open floor plan with 4 bedrooms, 2 bathrooms, a large living room, a dining area, and a charming kitchen fully equipped with energy-efficient appliances, generous counter space, and a roomy pantry for snacking and preparing delicious meals. Learn more about this home today!
Last Agent to Sell the Property
Christopher Marti
Housifi
Last Buyer's Agent
Non MLS
Non Mls Office
Home Details
Home Type
- Single Family
Year Built
- Built in 2023 | New Construction
Lot Details
- 4,356 Sq Ft Lot
HOA Fees
- $29 Monthly HOA Fees
Parking
- 2 Car Garage
Home Design
- Brick Exterior Construction
- Slab Foundation
- Composition Roof
Interior Spaces
- 1,699 Sq Ft Home
- Property has 1 Level
- Permanent Attic Stairs
- Fire and Smoke Detector
- Washer Hookup
Kitchen
- Stove
- Ice Maker
- Dishwasher
Flooring
- Carpet
- Vinyl
Bedrooms and Bathrooms
- 4 Bedrooms
- 2 Full Bathrooms
Schools
- Lytle Elementary And Middle School
- Lytle High School
Utilities
- Central Heating and Cooling System
- Electric Water Heater
- Sewer Holding Tank
- Phone Available
- Cable TV Available
Community Details
- $200 HOA Transfer Fee
- Saddle Ridge HOA
- Built by Rausch Coleman
- Saddle Ridge Subdivision
- Mandatory home owners association
Listing and Financial Details
- Legal Lot and Block 26 / 1
Map
Home Values in the Area
Average Home Value in this Area
Property History
| Date | Event | Price | Change | Sq Ft Price |
|---|---|---|---|---|
| 04/04/2025 04/04/25 | Sold | -- | -- | -- |
| 03/15/2025 03/15/25 | Pending | -- | -- | -- |
| 12/30/2024 12/30/24 | Price Changed | $254,900 | -2.8% | $150 / Sq Ft |
| 10/12/2024 10/12/24 | Price Changed | $262,370 | -2.6% | $154 / Sq Ft |
| 07/23/2024 07/23/24 | For Sale | $269,370 | -- | $159 / Sq Ft |
Similar Homes in Lytle, TX
Source: San Antonio Board of REALTORS®
MLS Number: 1795161
- 19838 Doc Holiday Dr
- 19822 Doc Holiday Dr
- 19815 Doc Holiday Dr
- 188 Medium Meadow
- 744 County Road 6843
- ABS A00500 J Joline
- 754 Cr 6843
- 101 Medium Meadow
- 19919 Huckleberry St
- 16025 Cabana Dr
- 16057 Delgado Hills
- 16056 Imes Way
- 16040 Imes Way
- 16016 Imes Way
- 16012 Imes Way
- 16000 Windview Ct
- 16020 Imes Way
- 15024 Mesquite St
- 16136 Farmer
- 16132 Farmer





