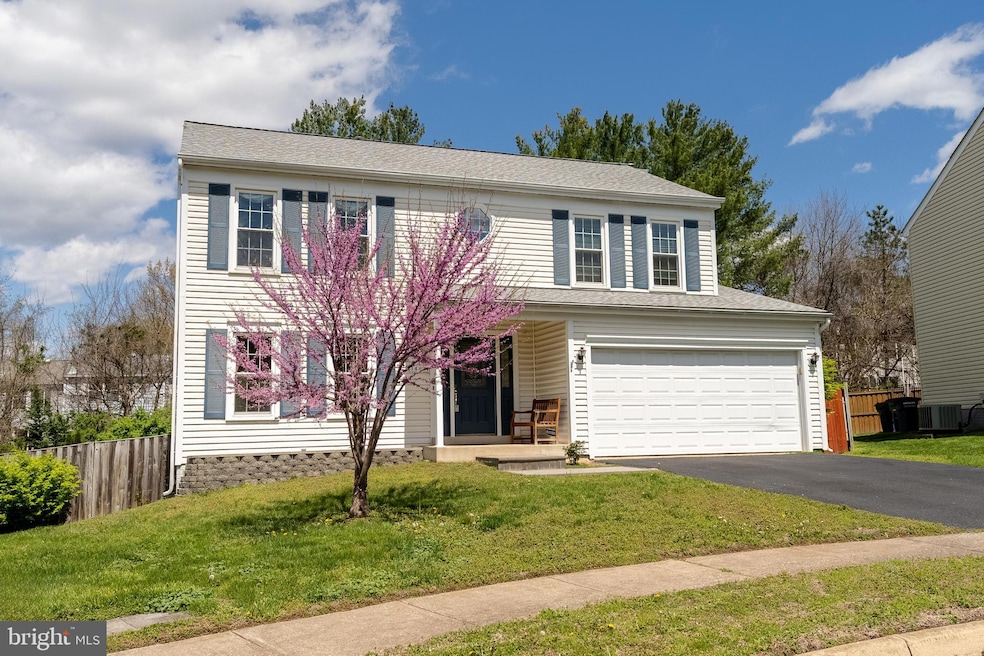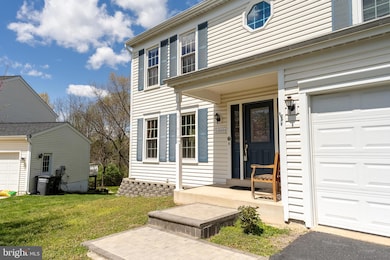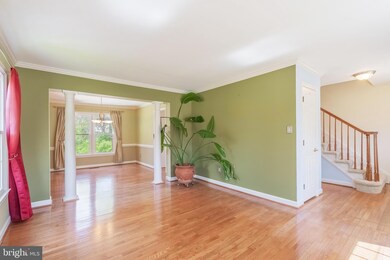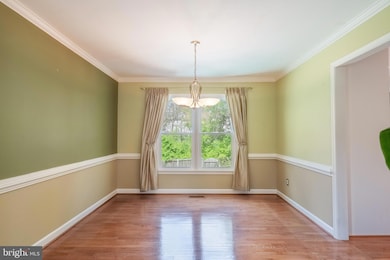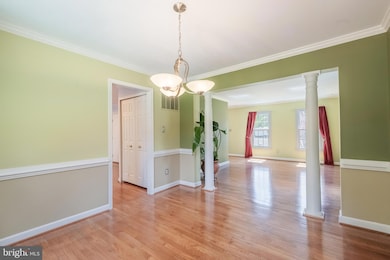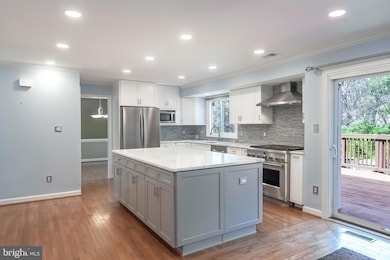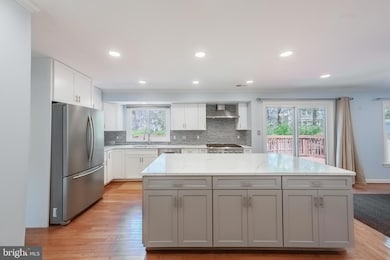
14604 Jenn Ct Centreville, VA 20120
London Towne NeighborhoodEstimated payment $5,428/month
Highlights
- In Ground Pool
- Colonial Architecture
- Recreation Room
- Westfield High School Rated A-
- Deck
- Vaulted Ceiling
About This Home
Beautiful 5BR 3.5BA colonial on quiet cul-de-sac in the heart of Centreville. Immaculate home. Pride of ownership shines throughout! Updated eat-in kitchen with quartz counters, high-end stainless steel appliances, huge center island, exhaust hood, tile backsplash, recessed lighting, custom cabinets & large pantry. Family room off kitchen has wood burning fireplace, ceiling fan, recessed lighting & walkout to deck. Large living & dining rooms with gleaming hardwood flooring, crown molding, chair railing & lots of light! 4 bedrooms on upper level. Gorgeous master suite has vaulted ceiling, large walk-in closet & ceiling fan. Master bath with dual sink vanity, soaking tub, vaulted ceiling & walk-in shower. Fully finished basement boasts large recreation room, bonus room, 5th bedroom & full bath. Private, fully fenced back yard with swimming pool, garden shed & large deck. Great for entertaining! Two-car garage. Recent Updates Include: roof, gutters, front walkway, kitchen, lighting, HVAC, garage door, windows, pool pump motor & more! Short walk to multiple parks & shopping. Incredible location close to Dulles Airport, 66, Dulles Toll Rd, 28, 29, shopping, restaurants & more! Westfield High School pyramid!
Home Details
Home Type
- Single Family
Est. Annual Taxes
- $8,119
Year Built
- Built in 1993
Lot Details
- 8,024 Sq Ft Lot
- Cul-De-Sac
- Landscaped
- Backs to Trees or Woods
- Back and Front Yard
- Property is in excellent condition
- Property is zoned 150
HOA Fees
- $8 Monthly HOA Fees
Parking
- 2 Car Direct Access Garage
- 2 Driveway Spaces
- Front Facing Garage
- Garage Door Opener
Home Design
- Colonial Architecture
- Block Foundation
- Shingle Roof
- Vinyl Siding
Interior Spaces
- Property has 3 Levels
- Traditional Floor Plan
- Chair Railings
- Crown Molding
- Vaulted Ceiling
- Ceiling Fan
- Recessed Lighting
- 1 Fireplace
- Screen For Fireplace
- Sliding Doors
- Six Panel Doors
- Family Room Off Kitchen
- Living Room
- Formal Dining Room
- Recreation Room
- Bonus Room
- Attic
Kitchen
- Eat-In Kitchen
- Gas Oven or Range
- Range Hood
- Microwave
- Ice Maker
- Dishwasher
- Stainless Steel Appliances
- Kitchen Island
- Upgraded Countertops
- Disposal
Flooring
- Wood
- Carpet
- Vinyl
Bedrooms and Bathrooms
- En-Suite Primary Bedroom
- En-Suite Bathroom
- Walk-In Closet
- Soaking Tub
- Walk-in Shower
Laundry
- Laundry Room
- Dryer
- Washer
Finished Basement
- Heated Basement
- Connecting Stairway
- Interior Basement Entry
- Laundry in Basement
- Basement Windows
Home Security
- Fire and Smoke Detector
- Flood Lights
Outdoor Features
- In Ground Pool
- Deck
- Exterior Lighting
- Shed
- Porch
Schools
- Deer Park Elementary School
- Stone Middle School
- Westfield High School
Utilities
- Forced Air Heating and Cooling System
- Vented Exhaust Fan
- Natural Gas Water Heater
- Phone Available
- Cable TV Available
Community Details
- Jenn Subdivision HOA
Listing and Financial Details
- Tax Lot 3
- Assessor Parcel Number 0541 18 0003
Map
Home Values in the Area
Average Home Value in this Area
Tax History
| Year | Tax Paid | Tax Assessment Tax Assessment Total Assessment is a certain percentage of the fair market value that is determined by local assessors to be the total taxable value of land and additions on the property. | Land | Improvement |
|---|---|---|---|---|
| 2024 | $7,394 | $638,280 | $274,000 | $364,280 |
| 2023 | $7,112 | $630,210 | $269,000 | $361,210 |
| 2022 | $6,860 | $599,870 | $249,000 | $350,870 |
| 2021 | $6,346 | $540,750 | $224,000 | $316,750 |
| 2020 | $5,991 | $506,230 | $206,000 | $300,230 |
| 2019 | $5,968 | $504,230 | $204,000 | $300,230 |
| 2018 | $5,826 | $492,310 | $196,000 | $296,310 |
| 2017 | $5,658 | $487,380 | $194,000 | $293,380 |
| 2016 | $5,646 | $487,380 | $194,000 | $293,380 |
| 2015 | $5,276 | $472,720 | $189,000 | $283,720 |
| 2014 | $5,106 | $458,530 | $189,000 | $269,530 |
Property History
| Date | Event | Price | Change | Sq Ft Price |
|---|---|---|---|---|
| 04/21/2025 04/21/25 | Pending | -- | -- | -- |
| 04/17/2025 04/17/25 | For Sale | $849,900 | +60.7% | $315 / Sq Ft |
| 10/01/2013 10/01/13 | Sold | $529,000 | 0.0% | $260 / Sq Ft |
| 08/12/2013 08/12/13 | Pending | -- | -- | -- |
| 08/05/2013 08/05/13 | Price Changed | $529,000 | -3.6% | $260 / Sq Ft |
| 07/19/2013 07/19/13 | For Sale | $549,000 | -- | $270 / Sq Ft |
Deed History
| Date | Type | Sale Price | Title Company |
|---|---|---|---|
| Interfamily Deed Transfer | -- | None Available | |
| Warranty Deed | $529,000 | -- | |
| Deed | $550,000 | -- | |
| Deed | $226,000 | -- | |
| Deed | $180,676 | -- |
Mortgage History
| Date | Status | Loan Amount | Loan Type |
|---|---|---|---|
| Open | $420,000 | New Conventional | |
| Previous Owner | $440,000 | New Conventional | |
| Previous Owner | $214,700 | No Value Available |
Similar Homes in Centreville, VA
Source: Bright MLS
MLS Number: VAFX2234762
APN: 0541-18-0003
- 14624 Stone Crossing Ct
- 5709 Croatan Ct
- 14604 Woodspring Ct
- 14584 Croatan Dr
- 14733 Truitt Farm Dr
- 14747 Winterfield Ct
- 14709 Flagler Ct
- 5803 Cub Stream Dr
- 14703 Muddy Creek Ct
- 14700 Cranoke St
- 5814 Stream Pond Ct
- 14664 Battery Ridge Ln
- 14754 Green Park Way
- 14669 Battery Ridge Ln
- 14812 Wood Home Rd
- 14474 Four Chimney Dr
- 5215 Belle Plains Dr
- 5525 Cedar Break Dr
- 14617 Batavia Dr
- 5416 Sequoia Farms Dr
