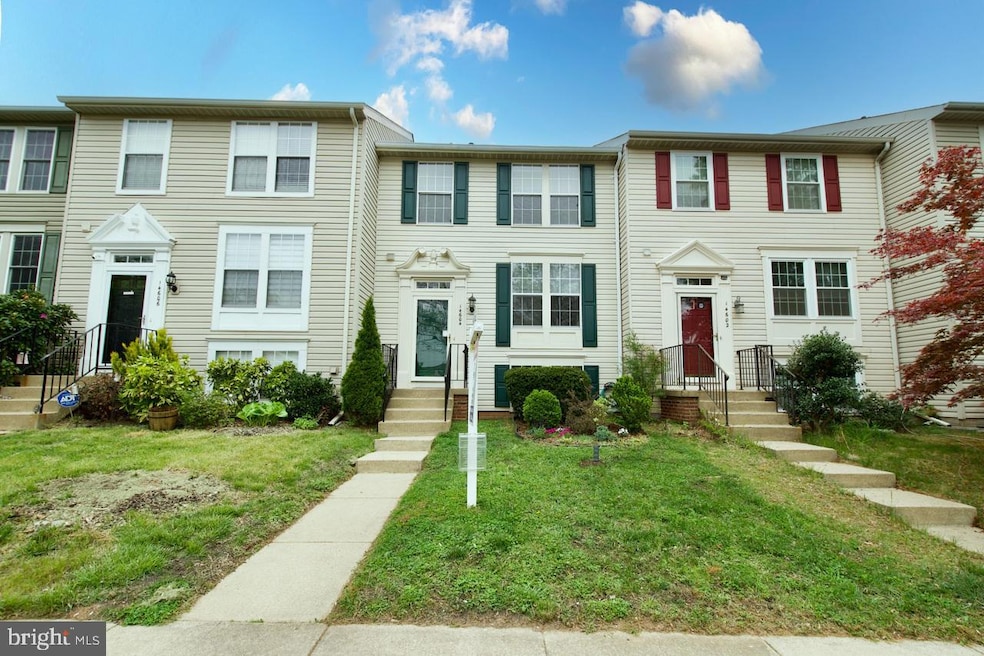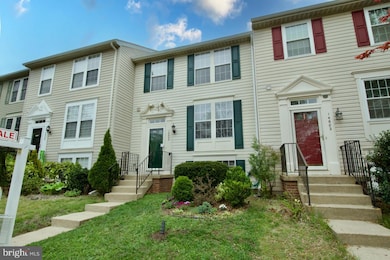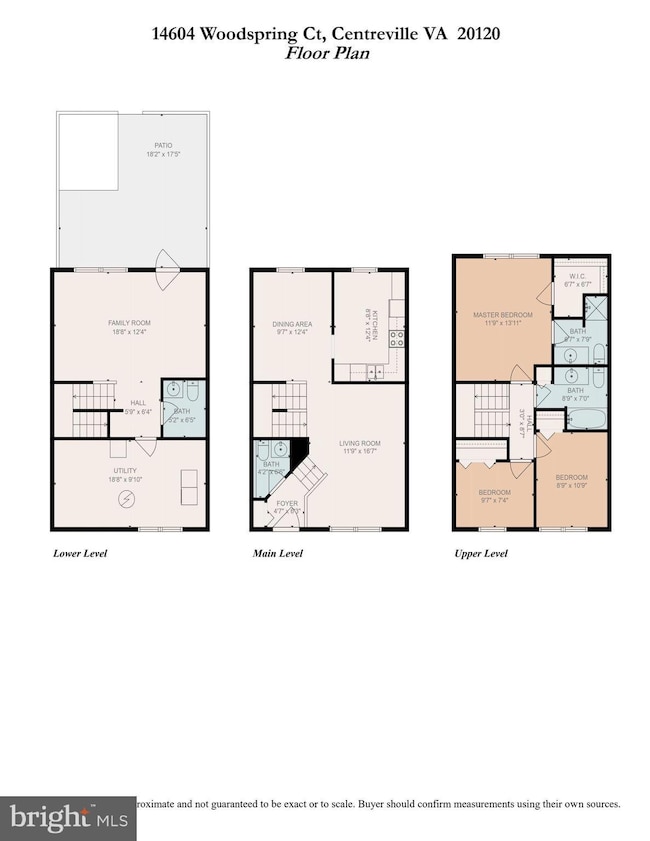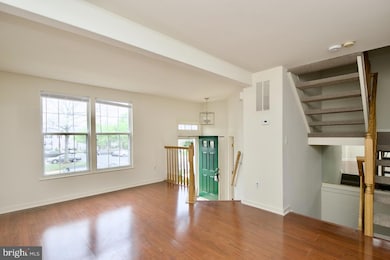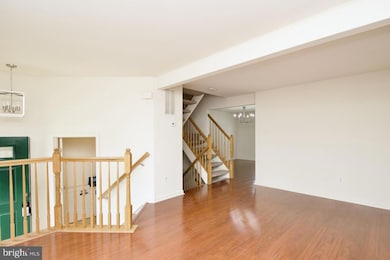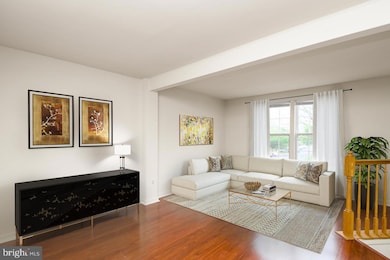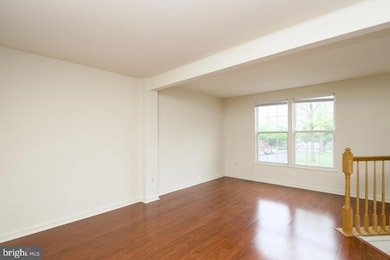
14604 Woodspring Ct Centreville, VA 20120
London Towne NeighborhoodEstimated payment $3,619/month
Highlights
- Gourmet Kitchen
- Colonial Architecture
- Traditional Floor Plan
- Westfield High School Rated A-
- Recreation Room
- Engineered Wood Flooring
About This Home
Location, location, location! Convenient to just about everything, this updated townhouse offers over 1800 SF of total living space on three levels. The beautiful kitchen was updated in April 2025 with new luxury vinyl tile flooring, new quartz counters, freshly painted cabinets with new knobs, and a new light fixture! The main level shows off its gleaming floors and bright natural light in the open concept living room and dining room, and new light fixtures enhance the dining room and entry foyer. The upstairs primary bedroom suite with attached bathroom has updated luxury vinyl flooring and a roomy walk-in closet. Two additional bedrooms and a full hall bathroom are on the upper level. The lower level features lovely plank tile flooring in the rec room and the half bathroom. Step outside from the rec room and you’ll love the sunny patio surrounded by a privacy fence with a locking gate, and there’s a garden in the yard for growing your herbs, veggies or flowers. The laundry/utility room also has an additional storage area. This home’s location is very walkable if you want to leave the car at home! Stroll to neighborhood amenities like the pool, tennis courts and playground, to many nearby shops and restaurants (including the Giant grocery store) and to conveniently close metrobus stops. For commuters, it is less than a mile to the commuter parking lot, just two miles from Rt 66, and under 10 miles to Dulles airport! This home is served by Fairfax County Public Schools’ Deer Park Elementary School, Stone Middle School, and Westfield High School.
Open House Schedule
-
Saturday, April 26, 20251:00 to 3:00 pm4/26/2025 1:00:00 PM +00:004/26/2025 3:00:00 PM +00:00Add to Calendar
Townhouse Details
Home Type
- Townhome
Est. Annual Taxes
- $5,939
Year Built
- Built in 1992
Lot Details
- 1,500 Sq Ft Lot
- Privacy Fence
- Back Yard Fenced
HOA Fees
- $116 Monthly HOA Fees
Home Design
- Colonial Architecture
- Vinyl Siding
- Concrete Perimeter Foundation
Interior Spaces
- Property has 3 Levels
- Traditional Floor Plan
- Ceiling Fan
- Recessed Lighting
- Six Panel Doors
- Entrance Foyer
- Living Room
- Formal Dining Room
- Recreation Room
- Utility Room
- Partially Finished Basement
- Walk-Out Basement
Kitchen
- Gourmet Kitchen
- Electric Oven or Range
- Built-In Microwave
- Dishwasher
- Stainless Steel Appliances
- Disposal
Flooring
- Engineered Wood
- Carpet
- Ceramic Tile
- Luxury Vinyl Plank Tile
Bedrooms and Bathrooms
- 3 Bedrooms
- En-Suite Primary Bedroom
- En-Suite Bathroom
- Walk-In Closet
- Bathtub with Shower
- Walk-in Shower
Laundry
- Laundry on lower level
- Dryer
- Washer
Home Security
Parking
- 2 Open Parking Spaces
- 2 Parking Spaces
- Paved Parking
- Parking Lot
- 2 Assigned Parking Spaces
Outdoor Features
- Patio
Schools
- Deer Park Elementary School
- Stone Middle School
- Westfield High School
Utilities
- Forced Air Heating and Cooling System
- Electric Water Heater
Listing and Financial Details
- Tax Lot 81
- Assessor Parcel Number 0541 17010081
Community Details
Overview
- Association fees include trash, common area maintenance, pool(s), road maintenance, snow removal
- Sully Station Ii HOA
- Built by Ryan
- Sully Station Ii Subdivision, Fairfield Ii Floorplan
- Property Manager
- Planned Unit Development
Amenities
- Common Area
- Community Center
Recreation
- Tennis Courts
- Community Playground
- Community Pool
- Jogging Path
- Bike Trail
Security
- Storm Doors
Map
Home Values in the Area
Average Home Value in this Area
Tax History
| Year | Tax Paid | Tax Assessment Tax Assessment Total Assessment is a certain percentage of the fair market value that is determined by local assessors to be the total taxable value of land and additions on the property. | Land | Improvement |
|---|---|---|---|---|
| 2024 | $5,214 | $450,090 | $150,000 | $300,090 |
| 2023 | $5,079 | $450,090 | $150,000 | $300,090 |
| 2022 | $4,597 | $402,020 | $115,000 | $287,020 |
| 2021 | $4,343 | $370,110 | $110,000 | $260,110 |
| 2020 | $4,326 | $365,500 | $110,000 | $255,500 |
| 2019 | $3,985 | $336,730 | $95,000 | $241,730 |
| 2018 | $3,620 | $314,780 | $80,000 | $234,780 |
| 2017 | $3,655 | $314,780 | $80,000 | $234,780 |
| 2016 | $3,500 | $302,150 | $75,000 | $227,150 |
| 2015 | $3,372 | $302,150 | $75,000 | $227,150 |
| 2014 | $3,242 | $291,150 | $70,000 | $221,150 |
Property History
| Date | Event | Price | Change | Sq Ft Price |
|---|---|---|---|---|
| 04/23/2025 04/23/25 | Price Changed | $540,000 | 0.0% | $333 / Sq Ft |
| 04/23/2025 04/23/25 | For Sale | $540,000 | -1.8% | $333 / Sq Ft |
| 03/20/2025 03/20/25 | Off Market | $549,900 | -- | -- |
| 03/12/2025 03/12/25 | Price Changed | $549,900 | -2.7% | $339 / Sq Ft |
| 02/28/2025 02/28/25 | For Sale | $564,900 | -- | $349 / Sq Ft |
Deed History
| Date | Type | Sale Price | Title Company |
|---|---|---|---|
| Deed | $312,000 | -- | |
| Deed | $295,000 | -- | |
| Deed | $212,000 | -- |
Mortgage History
| Date | Status | Loan Amount | Loan Type |
|---|---|---|---|
| Open | $312,000 | New Conventional | |
| Previous Owner | $280,250 | New Conventional | |
| Previous Owner | $201,400 | New Conventional |
Similar Homes in Centreville, VA
Source: Bright MLS
MLS Number: VAFX2217848
APN: 0541-17010081
- 14604 Woodspring Ct
- 5709 Croatan Ct
- 14584 Croatan Dr
- 14747 Winterfield Ct
- 14680 Stone Crossing Ct
- 14703 Muddy Creek Ct
- 5803 Cub Stream Dr
- 14604 Jenn Ct
- 5814 Stream Pond Ct
- 14733 Truitt Farm Dr
- 14624 Stone Crossing Ct
- 14754 Green Park Way
- 14664 Battery Ridge Ln
- 14709 Flagler Ct
- 14669 Battery Ridge Ln
- 14808 Millicent Ct
- 14600 Olde Kent Rd
- 14906 Cranoke St
- 14474 Four Chimney Dr
- 14717 Southwarke Place
