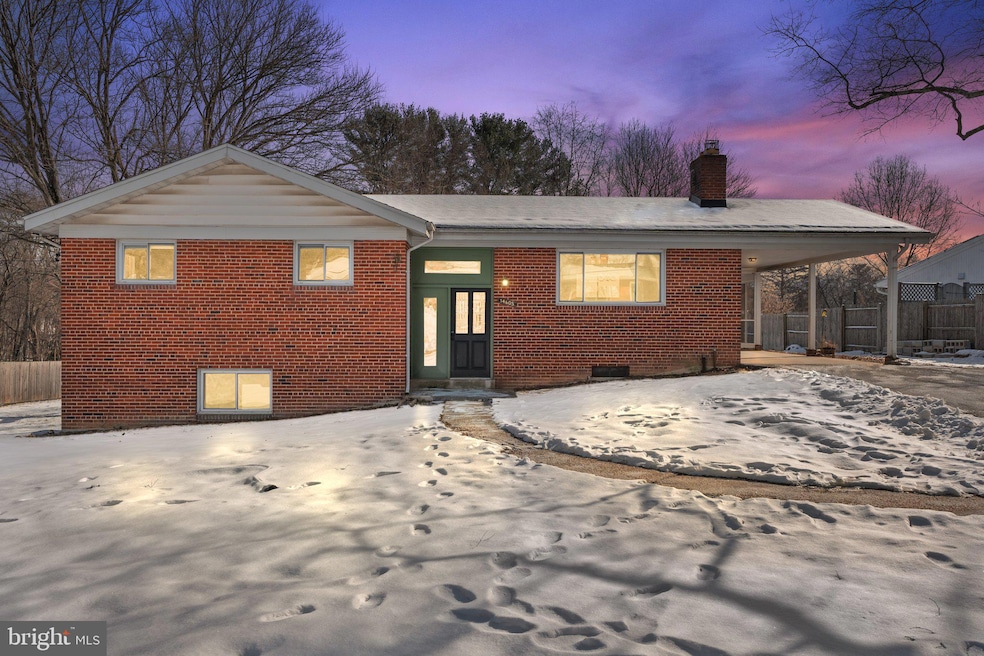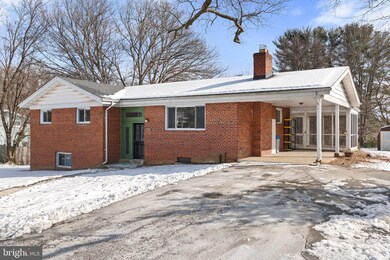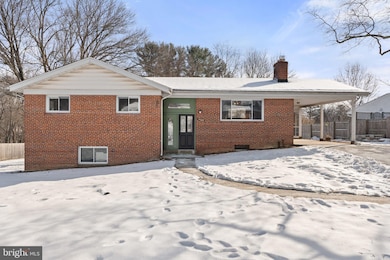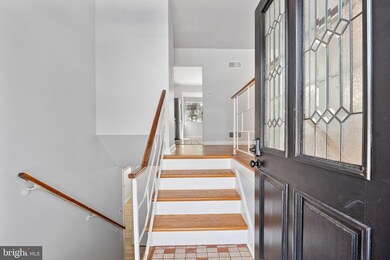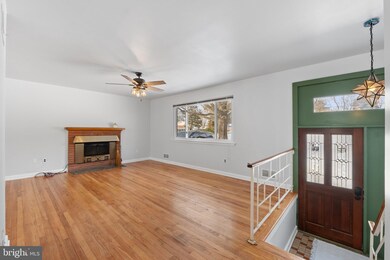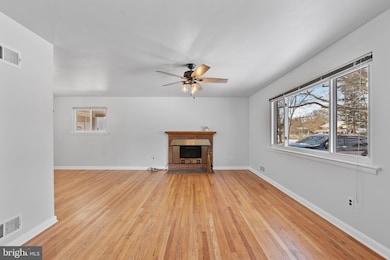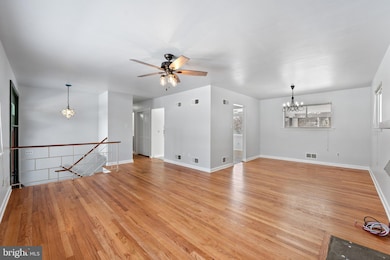
14605 Dowling Dr Burtonsville, MD 20866
Fairland NeighborhoodHighlights
- 1 Fireplace
- No HOA
- Central Heating and Cooling System
- Paint Branch High School Rated A-
- 1 Attached Carport Space
About This Home
As of April 2025This stunning split-level home, nestled in a no HOA desirable neighborhood, blends modern elegance with timeless charm. Features include updated bathrooms, a primary suite with a built-in full bathroom, spacious living areas, a newly finished lower level that includes a rough-in for plumbing for a sink or other kitchenette-styled finishes for optimal entertainment, and an open flat partially fenced backyard space. Enjoy outdoor living on the screened-in porch. Conveniently located near schools, shopping, dining, and commuter routes, schedule your private showing today, this one will go fast!
Home Details
Home Type
- Single Family
Est. Annual Taxes
- $4,956
Year Built
- Built in 1957
Lot Details
- 0.47 Acre Lot
- Property is zoned R200
Home Design
- Split Foyer
- Brick Exterior Construction
Interior Spaces
- Property has 3 Levels
- 1 Fireplace
- Partially Finished Basement
Bedrooms and Bathrooms
- 3 Main Level Bedrooms
Parking
- 1 Parking Space
- 1 Attached Carport Space
- Driveway
Utilities
- Central Heating and Cooling System
- Heating System Uses Oil
- Electric Water Heater
Community Details
- No Home Owners Association
- Perrywood Estates Subdivision
Listing and Financial Details
- Tax Lot 2
- Assessor Parcel Number 160500347168
Map
Home Values in the Area
Average Home Value in this Area
Property History
| Date | Event | Price | Change | Sq Ft Price |
|---|---|---|---|---|
| 04/04/2025 04/04/25 | Sold | $555,000 | -3.5% | $333 / Sq Ft |
| 03/11/2025 03/11/25 | Pending | -- | -- | -- |
| 02/10/2025 02/10/25 | Price Changed | $574,900 | -4.2% | $345 / Sq Ft |
| 01/23/2025 01/23/25 | For Sale | $599,900 | -- | $360 / Sq Ft |
Tax History
| Year | Tax Paid | Tax Assessment Tax Assessment Total Assessment is a certain percentage of the fair market value that is determined by local assessors to be the total taxable value of land and additions on the property. | Land | Improvement |
|---|---|---|---|---|
| 2024 | $4,956 | $391,667 | $0 | $0 |
| 2023 | $5,516 | $382,300 | $257,500 | $124,800 |
| 2022 | $3,848 | $374,500 | $0 | $0 |
| 2021 | $3,709 | $366,700 | $0 | $0 |
| 2020 | $7,196 | $358,900 | $257,500 | $101,400 |
| 2019 | $3,583 | $358,900 | $257,500 | $101,400 |
| 2018 | $3,582 | $358,900 | $257,500 | $101,400 |
| 2017 | $3,576 | $361,200 | $0 | $0 |
| 2016 | $3,700 | $344,967 | $0 | $0 |
| 2015 | $3,700 | $328,733 | $0 | $0 |
| 2014 | $3,700 | $312,500 | $0 | $0 |
Mortgage History
| Date | Status | Loan Amount | Loan Type |
|---|---|---|---|
| Open | $143,000 | Construction | |
| Closed | $50,000 | New Conventional | |
| Closed | $36,370 | Stand Alone Second | |
| Open | $270,019 | FHA |
Deed History
| Date | Type | Sale Price | Title Company |
|---|---|---|---|
| Deed | $275,000 | Champion Title & Settlement | |
| Gift Deed | -- | None Available | |
| Deed | -- | -- | |
| Deed | -- | -- |
Similar Homes in the area
Source: Bright MLS
MLS Number: MDMC2162742
APN: 05-00347168
- 3110 Greencastle Rd
- 14244 Castle Blvd
- 3527 Castle Way
- 3743 Airdire Ct
- 3733 Amsterdam Terrace
- 14629 Monmouth Dr
- 3316 Castle Ridge Cir
- 3842 Angelton Ct
- 14139 Aldora Cir
- 3411 Spring Club Place Unit 57
- 3313 Castle Ridge Cir Unit 30
- 14218 Angelton Terrace
- 2816 Old Briggs Chaney Rd
- 3800 Stepping Stone Ln
- 0 Briggs Chaney Rd Unit MDMC2096842
- 15311 Blackburn Rd
- 14640 Mcknew Rd
- 14632 Mcknew Rd
- 4004 Wood Swallow Ct
- 3707 Tolson Place
