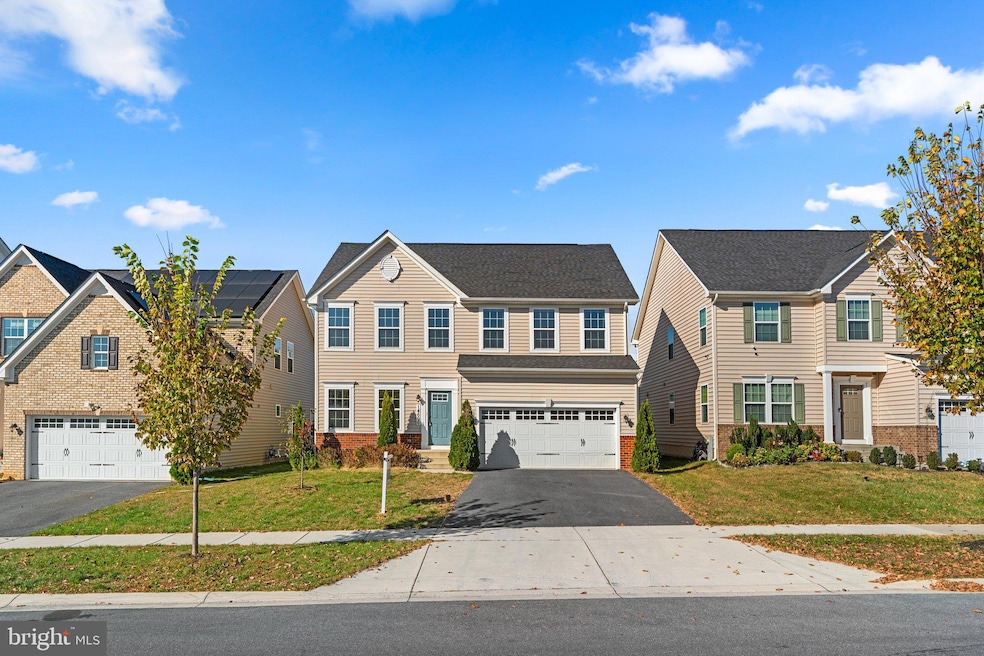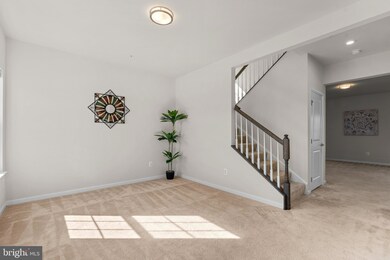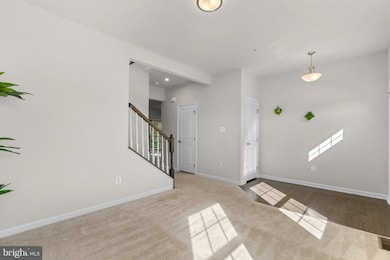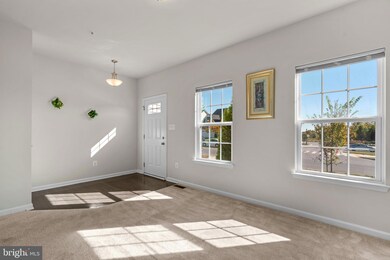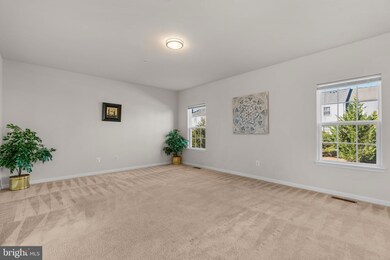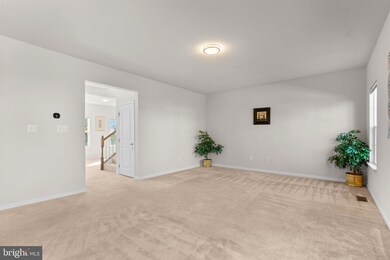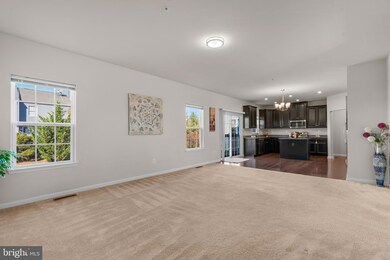
14606 Bentley Park Dr Burtonsville, MD 20866
Highlights
- Gourmet Kitchen
- Open Floorplan
- 1 Fireplace
- Burtonsville Elementary School Rated A-
- Colonial Architecture
- Community Pool
About This Home
As of December 2024Welcome to this stunning single-family residence! Built in 2019 and nestled in the heart of Bentley Park, Burtonsville, MD, this home is just steps away from the community HOA-managed swimming pool. It offers a perfect blend of modern luxury and timeless sophistication. With 4 bedrooms, 3.5 bathrooms, and over 3,000 square feet of meticulously designed living space, this property is truly a gem. As you enter, you’ll be greeted by a dynamic open foyer that seamlessly flows into the formal living area, open-concept family room, and chef's kitchen complete with an island. The modern kitchen overlooks the beautifully landscaped backyard, creating an inviting and contemporary atmosphere. It features elegant granite countertops, stainless-steel appliances, a brand-new stove, and a spacious pantry conveniently located just off the kitchen. The upper level houses four generously sized bedrooms and two full bathrooms, including a luxurious master suite with a soaking tub, shower, and spacious walk-in closets designed by Closet America for both style and organization. An efficient separate laundry room on this level adds to the home’s practicality, complete with a new washer. The lower level offers a fully finished walk-up basement with an additional full bathroom, providing versatile living arrangements for guests or family. The 0.12-acre lot is perfect for entertaining and relaxation, beautifully blending indoor and outdoor living. Bentley Park is a family-friendly community with nearby parks and a community center available for rental activities. A new elementary school is set to open just a couple of hundred meters away, and shopping options are plentiful, including the newly opened Sprouts Farmers Market. Enjoy easy access to I-95 and the ICC, making commuting a breeze. Don’t miss out on this extraordinary property and lifestyle opportunity!
Home Details
Home Type
- Single Family
Est. Annual Taxes
- $7,089
Year Built
- Built in 2018
Lot Details
- 5,443 Sq Ft Lot
- Property is zoned PD2
HOA Fees
- $128 Monthly HOA Fees
Parking
- 2 Car Attached Garage
- Front Facing Garage
Home Design
- Colonial Architecture
- Block Foundation
- Shingle Roof
- Vinyl Siding
Interior Spaces
- Property has 3 Levels
- Open Floorplan
- 1 Fireplace
- Family Room Off Kitchen
Kitchen
- Gourmet Kitchen
- Stove
- Dishwasher
- Kitchen Island
- Disposal
Bedrooms and Bathrooms
- 4 Bedrooms
Laundry
- Dryer
- Washer
Finished Basement
- Walk-Up Access
- Basement with some natural light
Utilities
- Forced Air Heating and Cooling System
- Natural Gas Water Heater
Listing and Financial Details
- Tax Lot 4
- Assessor Parcel Number 160503717796
Community Details
Overview
- Bentley Park Subdivision
Recreation
- Community Pool
Map
Home Values in the Area
Average Home Value in this Area
Property History
| Date | Event | Price | Change | Sq Ft Price |
|---|---|---|---|---|
| 12/06/2024 12/06/24 | Sold | $720,000 | +0.1% | $244 / Sq Ft |
| 11/01/2024 11/01/24 | For Sale | $719,000 | +28.9% | $244 / Sq Ft |
| 10/03/2018 10/03/18 | Sold | $557,590 | -1.3% | $220 / Sq Ft |
| 03/12/2018 03/12/18 | Pending | -- | -- | -- |
| 03/07/2018 03/07/18 | For Sale | $564,990 | -- | $223 / Sq Ft |
Tax History
| Year | Tax Paid | Tax Assessment Tax Assessment Total Assessment is a certain percentage of the fair market value that is determined by local assessors to be the total taxable value of land and additions on the property. | Land | Improvement |
|---|---|---|---|---|
| 2024 | $7,089 | $576,933 | $0 | $0 |
| 2023 | $6,199 | $561,700 | $250,200 | $311,500 |
| 2022 | $5,882 | $558,767 | $0 | $0 |
| 2021 | $5,794 | $555,833 | $0 | $0 |
| 2020 | $5,738 | $552,900 | $250,200 | $302,700 |
| 2019 | $5,139 | $509,433 | $0 | $0 |
| 2018 | $1,658 | $150,100 | $150,100 | $0 |
| 2017 | $1,726 | $150,100 | $0 | $0 |
| 2016 | -- | $150,100 | $0 | $0 |
| 2015 | -- | $150,100 | $0 | $0 |
| 2014 | -- | $0 | $0 | $0 |
Mortgage History
| Date | Status | Loan Amount | Loan Type |
|---|---|---|---|
| Open | $684,000 | New Conventional | |
| Previous Owner | $500,000 | Credit Line Revolving |
Deed History
| Date | Type | Sale Price | Title Company |
|---|---|---|---|
| Deed | $720,000 | Kvs Title | |
| Deed | $557,590 | Nvr Settlement Services Inc |
Similar Homes in the area
Source: Bright MLS
MLS Number: MDMC2154482
APN: 05-03717796
- 4356 Leatherwood Terrace
- 4432 Camley Way
- 4200 Dunwood Terrace
- 14423 Bentley Park Dr
- 15021 Mcknew Rd
- 4121 Waterbuck Way
- 14629 Monmouth Dr
- 3733 Amsterdam Terrace
- 3743 Airdire Ct
- 14410 Chelsea Garden Ct
- 3718 Amsterdam Terrace
- 14218 Angelton Terrace
- 3842 Angelton Ct
- 3550 Childress Terrace
- 3542 Childress Terrace
- 5806 Huckburn Ct
- 15311 Bauer Ln
- 14139 Aldora Cir
- 3803 Ski Lodge Dr Unit 104
- 3933 Greencastle Rd Unit 301
