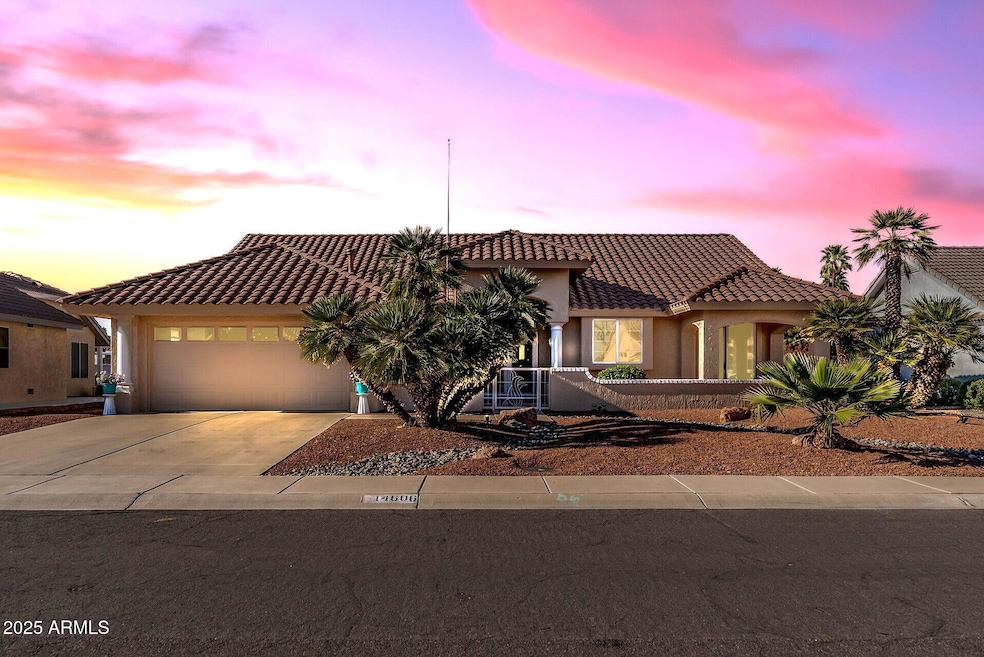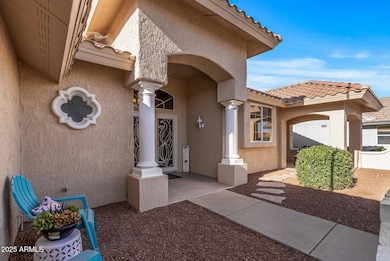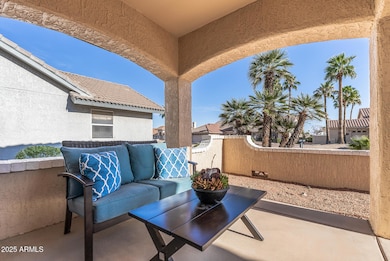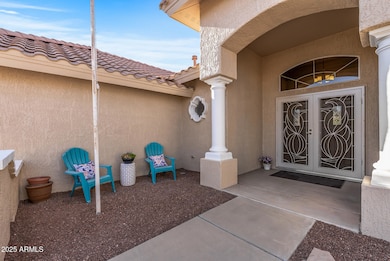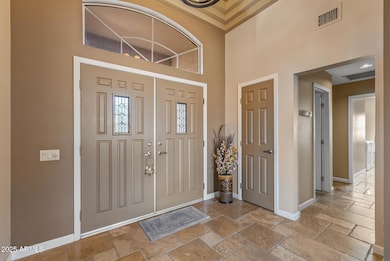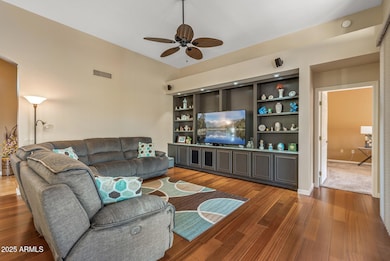
14606 W Huron Dr Sun City West, AZ 85375
Estimated payment $2,701/month
Highlights
- Golf Course Community
- Two Primary Bathrooms
- Wood Flooring
- Fitness Center
- Clubhouse
- Furnished
About This Home
Located in the highly sought-after active adult community of Sun City West, this home features stunning updates and elegant touches throughout, offering the perfect blend of comfort and convenience designed for low-maintenance living. This Broadmor model offers flexibility with two spacious primary suites (mirror image)-perfect for multi-generational living or guest accommodations. The updated kitchen and bathrooms showcase modern finishes and high-end appliances ensuring both style and functionality. Flooring choices were excellent including wood, travertine, and plush carpeting. Designer natural and soothing paint colors were used throughout. Bali blinds reveal high-end taste in window coverings. Plenty of natural lighting, comfortable gathering spaces inside and out. Furnishings included! A charming front courtyard provides a serene outdoor space to relax and enjoy the peaceful surroundings, as well as the extended covered patio in back. Don't miss this opportunity to embrace resort-style living! Sun City West is full of activities, shops, restaurants-you can be as active or inactive as you wish!
Home Details
Home Type
- Single Family
Est. Annual Taxes
- $1,365
Year Built
- Built in 1990
Lot Details
- 9,000 Sq Ft Lot
- Desert faces the front and back of the property
- Block Wall Fence
- Front and Back Yard Sprinklers
- Sprinklers on Timer
HOA Fees
- $48 Monthly HOA Fees
Parking
- 2 Car Garage
Home Design
- Wood Frame Construction
- Tile Roof
- Stucco
Interior Spaces
- 2,068 Sq Ft Home
- 1-Story Property
- Furnished
- Ceiling height of 9 feet or more
- Ceiling Fan
- Double Pane Windows
Kitchen
- Gas Cooktop
- Built-In Microwave
- Kitchen Island
- Granite Countertops
Flooring
- Wood
- Carpet
- Tile
Bedrooms and Bathrooms
- 2 Bedrooms
- Two Primary Bathrooms
- Primary Bathroom is a Full Bathroom
- 2.5 Bathrooms
- Dual Vanity Sinks in Primary Bathroom
Schools
- Adult Elementary And Middle School
- Adult High School
Utilities
- Cooling Available
- Heating System Uses Natural Gas
- Water Softener
- High Speed Internet
- Cable TV Available
Additional Features
- No Interior Steps
- Built-In Barbecue
Listing and Financial Details
- Tax Lot 45
- Assessor Parcel Number 232-20-045
Community Details
Overview
- Association fees include no fees
- Built by Del Webb
- Sun City West Subdivision, H2511 Broadmor Floorplan
Amenities
- Clubhouse
- Theater or Screening Room
- Recreation Room
Recreation
- Golf Course Community
- Tennis Courts
- Fitness Center
- Heated Community Pool
- Community Spa
- Bike Trail
Map
Home Values in the Area
Average Home Value in this Area
Tax History
| Year | Tax Paid | Tax Assessment Tax Assessment Total Assessment is a certain percentage of the fair market value that is determined by local assessors to be the total taxable value of land and additions on the property. | Land | Improvement |
|---|---|---|---|---|
| 2025 | $1,365 | $26,032 | -- | -- |
| 2024 | $1,707 | $24,792 | -- | -- |
| 2023 | $1,707 | $31,430 | $6,280 | $25,150 |
| 2022 | $1,598 | $25,670 | $5,130 | $20,540 |
| 2021 | $1,667 | $23,580 | $4,710 | $18,870 |
| 2020 | $1,625 | $22,160 | $4,430 | $17,730 |
| 2019 | $1,766 | $19,750 | $3,950 | $15,800 |
| 2018 | $1,704 | $18,810 | $3,760 | $15,050 |
| 2017 | $1,474 | $18,010 | $3,600 | $14,410 |
| 2016 | $1,411 | $17,060 | $3,410 | $13,650 |
| 2015 | $1,355 | $16,080 | $3,210 | $12,870 |
Property History
| Date | Event | Price | Change | Sq Ft Price |
|---|---|---|---|---|
| 03/24/2025 03/24/25 | For Sale | $454,900 | +45.6% | $220 / Sq Ft |
| 07/31/2019 07/31/19 | Sold | $312,500 | -2.3% | $151 / Sq Ft |
| 07/03/2019 07/03/19 | Pending | -- | -- | -- |
| 05/02/2019 05/02/19 | Price Changed | $319,900 | -1.6% | $155 / Sq Ft |
| 03/21/2019 03/21/19 | Price Changed | $325,000 | -1.2% | $157 / Sq Ft |
| 03/01/2019 03/01/19 | For Sale | $329,000 | +49.5% | $159 / Sq Ft |
| 02/25/2014 02/25/14 | Sold | $220,000 | -2.2% | $106 / Sq Ft |
| 01/12/2014 01/12/14 | Pending | -- | -- | -- |
| 01/09/2014 01/09/14 | For Sale | $224,900 | -- | $109 / Sq Ft |
Deed History
| Date | Type | Sale Price | Title Company |
|---|---|---|---|
| Warranty Deed | $312,500 | Magnus Title Agency Llc | |
| Cash Sale Deed | $220,000 | Security Title Agency | |
| Interfamily Deed Transfer | -- | -- | |
| Interfamily Deed Transfer | -- | -- |
Mortgage History
| Date | Status | Loan Amount | Loan Type |
|---|---|---|---|
| Open | $207,500 | New Conventional | |
| Previous Owner | $200,000 | Credit Line Revolving |
Similar Homes in Sun City West, AZ
Source: Arizona Regional Multiple Listing Service (ARMLS)
MLS Number: 6840167
APN: 232-20-045
- 14629 W Heritage Dr
- 14701 W Sentinel Dr
- 14717 W Sentinel Dr
- 14709 W Greystone Dr
- 14419 W Whitewood Dr
- 21617 N 147th Dr
- 14405 W Yukon Dr
- 14607 W Sky Hawk Dr
- 14747 W Horseman Ln
- 14403 W Futura Dr
- 14813 W Blue Verde Dr
- 20821 N 147th Dr
- 20810 N 143rd Way
- 15011 W Blue Verde Dr
- 14735 W Domingo Ln
- 14209 W Sky Hawk Dr
- 14719 W Windcrest Dr
- 20618 N Natchez Dr
- 14850 W Vía Montoya
- 14522 W Windcrest Dr
