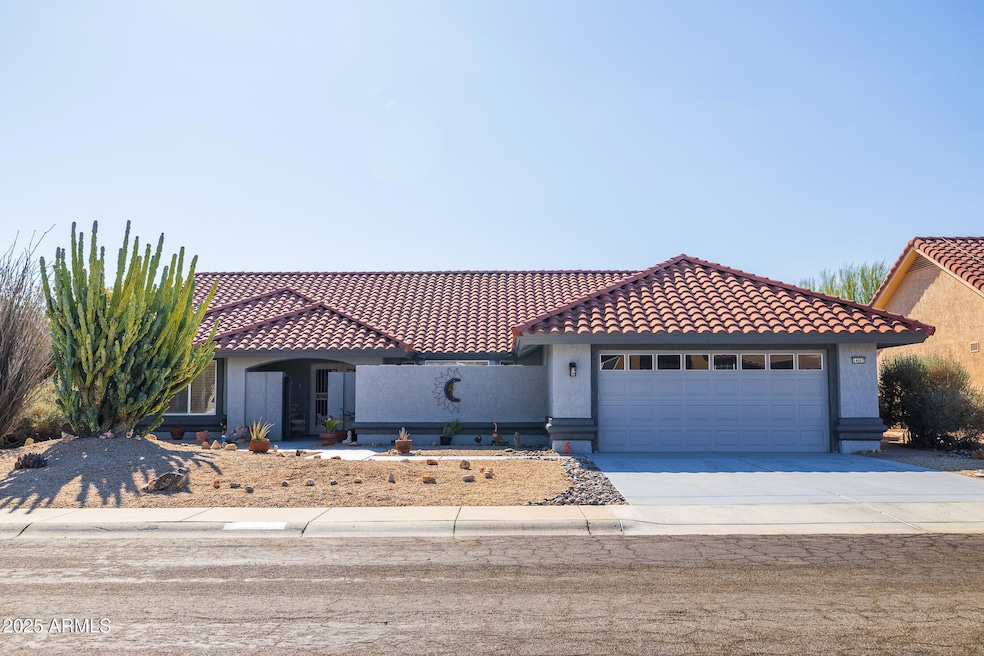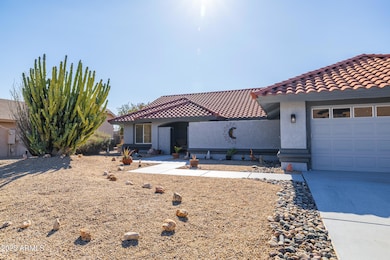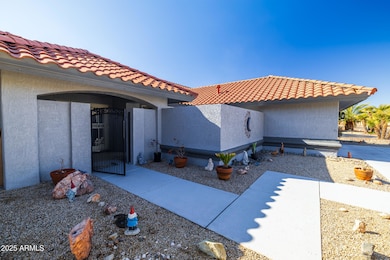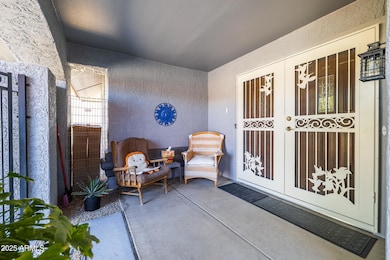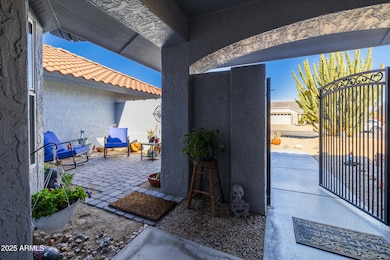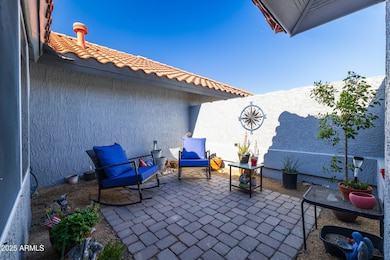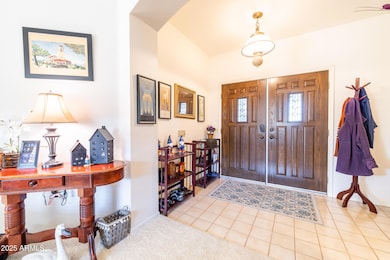
14607 W Sky Hawk Dr Sun City West, AZ 85375
Estimated payment $2,477/month
Highlights
- Golf Course Community
- Clubhouse
- Santa Barbara Architecture
- Fitness Center
- Vaulted Ceiling
- Hydromassage or Jetted Bathtub
About This Home
Welcome to this impeccably clean, split floorplan, 3 bed home in the desirable adult community of Sun City West. As you walk into the home, the pride of ownership shows through. From the entry you are greeted by a large living/formal dining area with vaulted ceilings, and plantation shutters throughout. The kitchen has cabinets galore and lots of counter space, plus a pantry and opens to the family room and breakfast nook. The split primary bedroom includes full ensuite bath with separate shower & tub. Large laundry room includes utility sink and cabinets. Home has a NEW ROOF, NEW PAINT (interior & exterior), sun screens, front & back patios, and citrus trees. There is a garage service door and storage cabinets too! Includes 1 year home warranty. Seller offering $5,000 credit at closing.
Home Details
Home Type
- Single Family
Est. Annual Taxes
- $1,705
Year Built
- Built in 1989
Lot Details
- 8,900 Sq Ft Lot
- Desert faces the front and back of the property
- Sprinklers on Timer
- Private Yard
HOA Fees
- $48 Monthly HOA Fees
Parking
- 2 Car Garage
Home Design
- Santa Barbara Architecture
- Roof Updated in 2024
- Wood Frame Construction
- Tile Roof
- Low Volatile Organic Compounds (VOC) Products or Finishes
- Stucco
Interior Spaces
- 2,000 Sq Ft Home
- 1-Story Property
- Vaulted Ceiling
- Ceiling Fan
- Washer and Dryer Hookup
Kitchen
- Built-In Microwave
- Laminate Countertops
Flooring
- Floors Updated in 2024
- Carpet
- Tile
- Vinyl
Bedrooms and Bathrooms
- 3 Bedrooms
- Primary Bathroom is a Full Bathroom
- 2 Bathrooms
- Hydromassage or Jetted Bathtub
- Bathtub With Separate Shower Stall
Schools
- Adult Elementary And Middle School
- Adult High School
Utilities
- Cooling Available
- Heating System Uses Natural Gas
- High Speed Internet
- Cable TV Available
Additional Features
- No Interior Steps
- No or Low VOC Paint or Finish
Listing and Financial Details
- Home warranty included in the sale of the property
- Tax Lot 183
- Assessor Parcel Number 232-19-513
Community Details
Overview
- Association fees include no fees
- Built by Del Webb
- Sun City West 41 Subdivision, Cromwell/H2506 Floorplan
Amenities
- Clubhouse
- Recreation Room
Recreation
- Golf Course Community
- Tennis Courts
- Racquetball
- Fitness Center
- Heated Community Pool
- Community Spa
- Bike Trail
Map
Home Values in the Area
Average Home Value in this Area
Tax History
| Year | Tax Paid | Tax Assessment Tax Assessment Total Assessment is a certain percentage of the fair market value that is determined by local assessors to be the total taxable value of land and additions on the property. | Land | Improvement |
|---|---|---|---|---|
| 2025 | $1,705 | $25,085 | -- | -- |
| 2024 | $1,645 | $23,890 | -- | -- |
| 2023 | $1,645 | $30,680 | $6,130 | $24,550 |
| 2022 | $1,540 | $25,000 | $5,000 | $20,000 |
| 2021 | $1,606 | $22,900 | $4,580 | $18,320 |
| 2020 | $1,566 | $21,500 | $4,300 | $17,200 |
| 2019 | $1,534 | $19,120 | $3,820 | $15,300 |
| 2018 | $1,477 | $18,150 | $3,630 | $14,520 |
| 2017 | $1,421 | $17,270 | $3,450 | $13,820 |
| 2016 | $834 | $16,300 | $3,260 | $13,040 |
| 2015 | $1,305 | $15,400 | $3,080 | $12,320 |
Property History
| Date | Event | Price | Change | Sq Ft Price |
|---|---|---|---|---|
| 04/10/2025 04/10/25 | Price Changed | $409,900 | -1.2% | $205 / Sq Ft |
| 03/01/2025 03/01/25 | Price Changed | $414,900 | -1.0% | $207 / Sq Ft |
| 01/30/2025 01/30/25 | For Sale | $419,000 | +14.8% | $210 / Sq Ft |
| 06/17/2024 06/17/24 | Sold | $365,000 | 0.0% | $183 / Sq Ft |
| 05/10/2024 05/10/24 | For Sale | $365,000 | -- | $183 / Sq Ft |
Deed History
| Date | Type | Sale Price | Title Company |
|---|---|---|---|
| Warranty Deed | $365,000 | Driggs Title Agency | |
| Cash Sale Deed | $200,000 | Magnus Title Agency |
Mortgage History
| Date | Status | Loan Amount | Loan Type |
|---|---|---|---|
| Open | $270,000 | New Conventional |
Similar Homes in Sun City West, AZ
Source: Arizona Regional Multiple Listing Service (ARMLS)
MLS Number: 6810880
APN: 232-19-513
- 14607 W Sky Hawk Dr
- 20821 N 147th Dr
- 14522 W Windcrest Dr
- 14419 W Whitewood Dr
- 14617 W Windcrest Dr Unit 41
- 20618 N Natchez Dr
- 14813 W Blue Verde Dr
- 14719 W Windcrest Dr
- 20810 N 143rd Way
- 14515 W Windcrest Dr
- 14710 W Yosemite Dr
- 14606 W Huron Dr
- 20603 N 147th Ct
- 15011 W Blue Verde Dr
- 14701 W Sentinel Dr
- 14403 W Futura Dr
- 14702 W Buttonwood Dr
- 14717 W Sentinel Dr
- 14524 W Sentinel Dr
- 14629 W Heritage Dr
