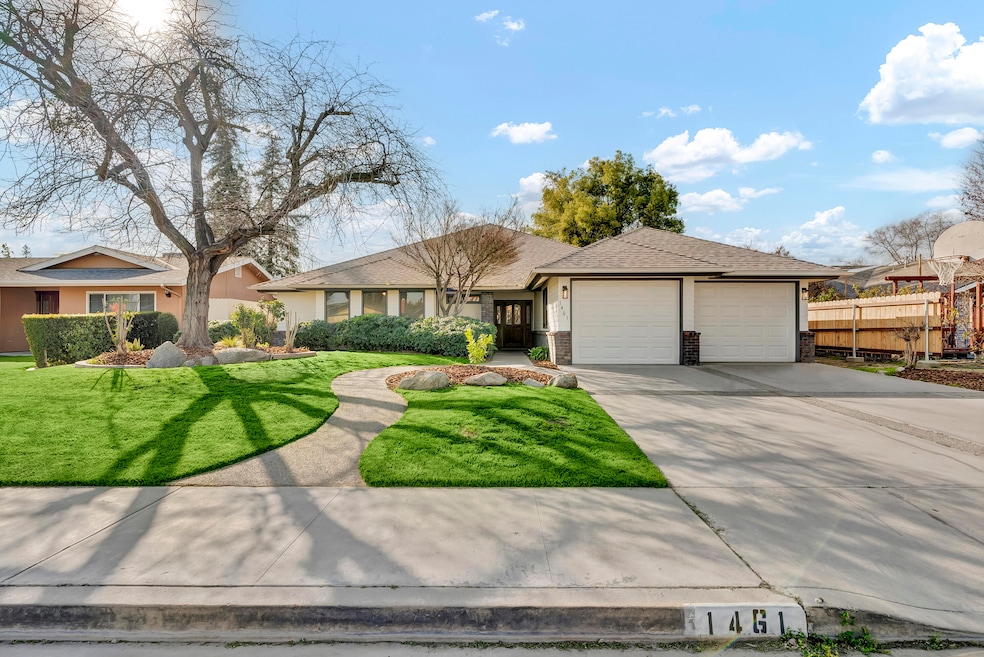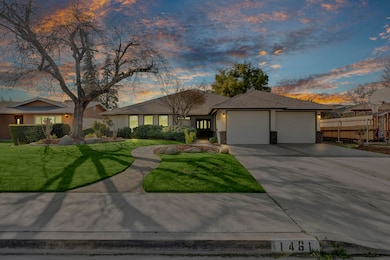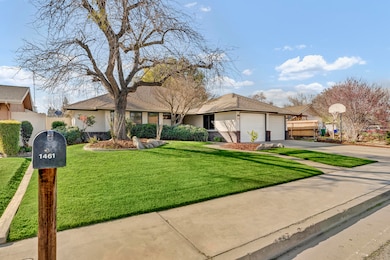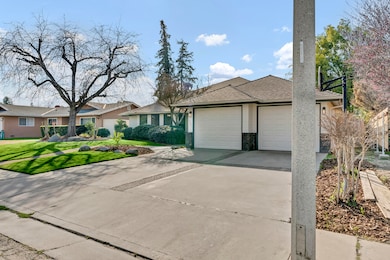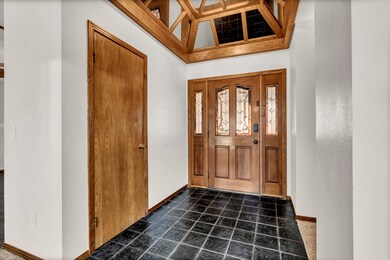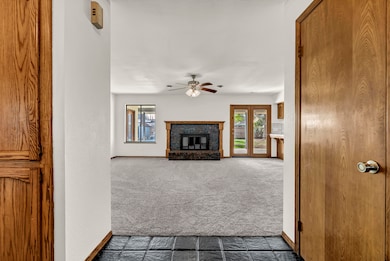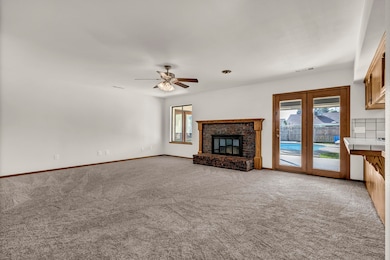
1461 Atkins Way Porterville, CA 93257
Porterville Northwest NeighborhoodHighlights
- In Ground Pool
- Mountain View
- Cul-De-Sac
- Monache High School Rated A-
- No HOA
- Solar Heating System
About This Home
As of March 2025Move-In Ready Pool Home in a Prime Cul-de-Sac Location! Welcome to 1461 Atkins Way, a meticulously maintained 3-bedroom, 2-bathroom home in a sought-after Porterville neighborhood. This 1,800 sq. ft. home combines original charm with modern updates, perfect for buyers seeking comfort and functionality. Positioned in a peaceful cul-de-sac and close to top-rated schools and shopping, it offers both privacy and convenience.
Stunning Curb Appeal:
- Newly painted interiors and exteriors for a fresh, modern look.
- Updated garage doors and beautifully landscaped front yard.
- Preserved original wood details enhancing the home's warmth and character.
- Built-in storage throughout for optimal organization.
Inviting Living Spaces:
- Spacious living room with a striking brick fireplace, creating a cozy atmosphere.
- Bedrooms each feature walk-in closets, providing plenty of storage.
- Extensive attic space, suitable for standing and additional storage.
Charming and Updated Kitchen:
- Equipped with brand-new stainless steel appliances including a gas cooktop and refrigerator.
- Beautifully restored solid wood cabinets.
- Under-sink water filtration system for clean drinking water.
Private Backyard Oasis:
- In-ground pool and large covered patio, perfect for entertaining.
- Lush backyard with mature trees, offering a serene retreat.
Energy Efficiency:
- Fully paid-off solar panels and Tesla battery backup for significant electricity savings and backup power.
- New high-efficiency water heater and LED lighting throughout the home, ensuring lower utility bills and bright living spaces.
Prime Location:
- Within walking distance to excellent schools and minutes from local shopping and dining.
- Set in a quiet, family-friendly cul-de-sac with well-maintained neighboring homes.
Don't Miss This One! Homes in this neighborhood sell fast—don't miss your chance to own this move-in-ready gem! Schedule your showing today before it's gone!
Home Details
Home Type
- Single Family
Est. Annual Taxes
- $3,021
Year Built
- Built in 1986
Lot Details
- 8,604 Sq Ft Lot
- Cul-De-Sac
Parking
- 2 Car Garage
- Garage Door Opener
Home Design
- Composition Roof
Interior Spaces
- 1,792 Sq Ft Home
- 1-Story Property
- Ceiling Fan
- Fireplace Features Masonry
- Living Room with Fireplace
- Mountain Views
Kitchen
- Oven
- Range Hood
- Dishwasher
Bedrooms and Bathrooms
- 3 Bedrooms
- 2 Full Bathrooms
Additional Features
- Solar Heating System
- In Ground Pool
- Central Heating and Cooling System
Community Details
- No Home Owners Association
Listing and Financial Details
- Assessor Parcel Number 246153015000
Map
Home Values in the Area
Average Home Value in this Area
Property History
| Date | Event | Price | Change | Sq Ft Price |
|---|---|---|---|---|
| 03/27/2025 03/27/25 | Sold | $390,000 | +1.3% | $218 / Sq Ft |
| 03/05/2025 03/05/25 | Pending | -- | -- | -- |
| 02/27/2025 02/27/25 | For Sale | $385,000 | +54.1% | $215 / Sq Ft |
| 08/15/2017 08/15/17 | Sold | $249,900 | 0.0% | $139 / Sq Ft |
| 06/21/2017 06/21/17 | Pending | -- | -- | -- |
| 05/25/2017 05/25/17 | For Sale | $249,900 | -- | $139 / Sq Ft |
Tax History
| Year | Tax Paid | Tax Assessment Tax Assessment Total Assessment is a certain percentage of the fair market value that is determined by local assessors to be the total taxable value of land and additions on the property. | Land | Improvement |
|---|---|---|---|---|
| 2024 | $3,021 | $278,878 | $55,775 | $223,103 |
| 2023 | $3,019 | $273,411 | $54,682 | $218,729 |
| 2022 | $2,925 | $268,051 | $53,610 | $214,441 |
| 2021 | $2,891 | $262,795 | $52,559 | $210,236 |
| 2020 | $2,860 | $260,100 | $52,020 | $208,080 |
| 2019 | $2,809 | $255,000 | $51,000 | $204,000 |
| 2018 | $2,759 | $250,000 | $50,000 | $200,000 |
| 2017 | $2,183 | $205,885 | $41,739 | $164,146 |
| 2016 | $1,999 | $193,000 | $48,000 | $145,000 |
| 2015 | $1,841 | $195,000 | $49,000 | $146,000 |
| 2014 | $1,841 | $179,000 | $45,000 | $134,000 |
Mortgage History
| Date | Status | Loan Amount | Loan Type |
|---|---|---|---|
| Open | $244,048 | VA | |
| Closed | $253,643 | VA | |
| Previous Owner | $175,610 | VA | |
| Previous Owner | $193,419 | Unknown | |
| Previous Owner | $53,200 | Credit Line Revolving | |
| Previous Owner | $31,000 | Credit Line Revolving | |
| Previous Owner | $124,000 | Unknown | |
| Previous Owner | $23,250 | Credit Line Revolving | |
| Previous Owner | $12,154 | Construction | |
| Previous Owner | $113,000 | No Value Available |
Deed History
| Date | Type | Sale Price | Title Company |
|---|---|---|---|
| Grant Deed | $250,000 | Stewart Title Of Ca Inc | |
| Grant Deed | $131,000 | Chicago Title Company |
Similar Homes in Porterville, CA
Source: Tulare County MLS
MLS Number: 233737
APN: 246-153-015-000
- 1450 W Brian Ln
- 1514 N Westside St
- 1431 W Nancy Ln
- 1547 N Cobb St
- 1175 W Westfield Ave
- 1451 San Lucia Ave
- 1729 W Pamela Ct
- 0 Pioneer Ave Unit 233651
- 1410 Salisbury St
- 1045 N Westside St
- 1085 Douglas St
- 1832 Santa Maria Ave
- 901 Julieann Ln
- 1121 N Patsy Dr
- 870 W Westfield Ave
- 1911 W Castle Ave
- 1144 Ohio Place
- 1154 Ohio Place
- 1010 N Verdugo Dr
- 1141 Cottage Place
