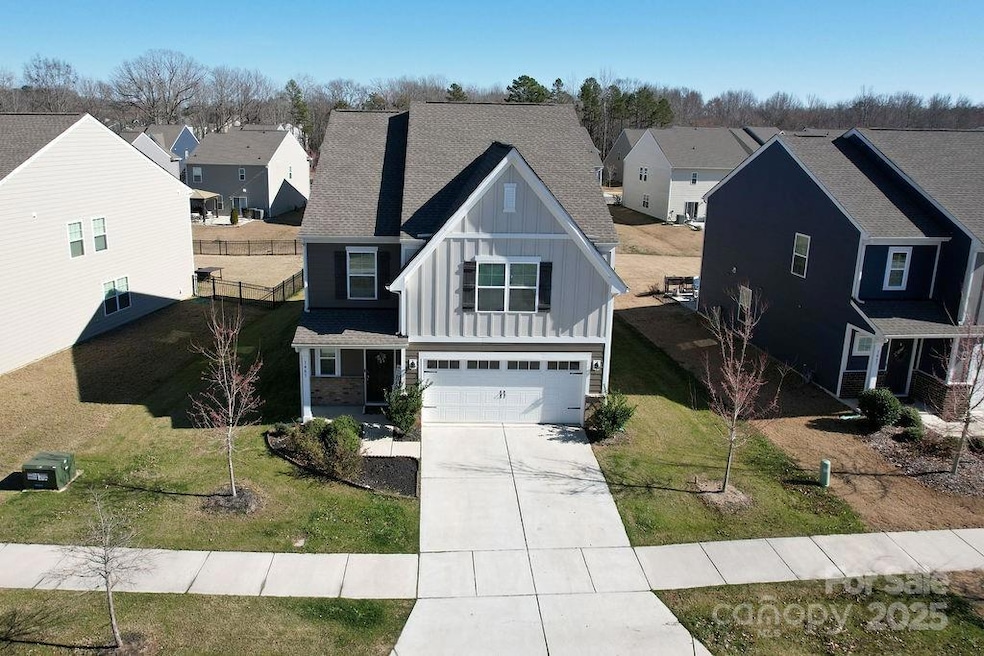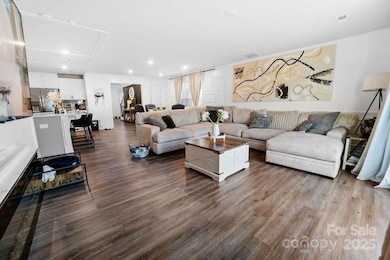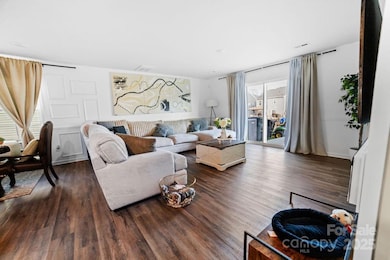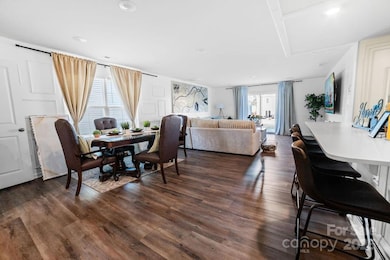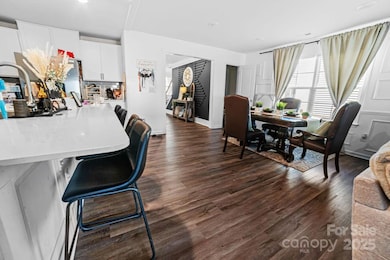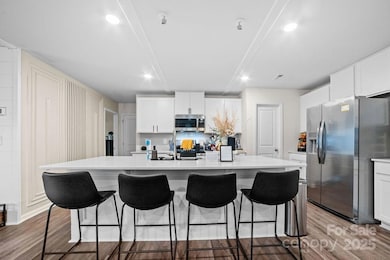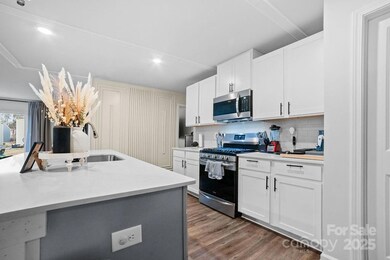
1461 Forkhorn Dr Monroe, NC 28110
Estimated payment $2,729/month
Highlights
- Fireplace
- 2 Car Attached Garage
- Forced Air Heating and Cooling System
- Piedmont Middle School Rated A-
About This Home
Discover modern luxury in this stunning 5-bedroom, 3-bath home built in 2021. Just 7 minutes from Highway 74, it offers easy access for commuters. A downstairs bedroom with a full bath is perfect for guests or multi-generational living. The open-concept first floor features elegant hardwood plank flooring and a cozy electric fireplace, creating a warm, inviting atmosphere. Upstairs, four spacious bedrooms, two full baths, and an expansive media room provide ample space for relaxation and entertainment. The generous backyard is perfect for gatherings and outdoor enjoyment. Nestled in Monroe, NC, this home offers a vibrant community atmosphere, top-rated schools, and convenient shopping nearby. Experience the ideal blend of small-town charm and modern convenience. With style, comfort, and functionality in every detail, this home is a must-see. Don’t miss the opportunity to make it your own!
Listing Agent
Coldwell Banker Realty Brokerage Email: kewone.harris@cbrealty.com License #343445

Home Details
Home Type
- Single Family
Est. Annual Taxes
- $3,147
Year Built
- Built in 2021
HOA Fees
- $66 Monthly HOA Fees
Parking
- 2 Car Attached Garage
Home Design
- Slab Foundation
- Composition Roof
Interior Spaces
- 2-Story Property
- Fireplace
- Oven
- Washer Hookup
Bedrooms and Bathrooms
- 3 Full Bathrooms
Schools
- Porter Ridge Elementary School
- Piedmont Middle School
- Piedmont High School
Additional Features
- Property is zoned PUD
- Forced Air Heating and Cooling System
Community Details
- Brasell Association
- Veronica Springs Subdivision
- Mandatory home owners association
Listing and Financial Details
- Assessor Parcel Number 09-216-352
Map
Home Values in the Area
Average Home Value in this Area
Tax History
| Year | Tax Paid | Tax Assessment Tax Assessment Total Assessment is a certain percentage of the fair market value that is determined by local assessors to be the total taxable value of land and additions on the property. | Land | Improvement |
|---|---|---|---|---|
| 2024 | $3,147 | $288,600 | $47,500 | $241,100 |
| 2023 | $3,147 | $288,600 | $47,500 | $241,100 |
| 2022 | $3,147 | $288,600 | $47,500 | $241,100 |
| 2021 | $0 | $0 | $0 | $0 |
Property History
| Date | Event | Price | Change | Sq Ft Price |
|---|---|---|---|---|
| 02/24/2025 02/24/25 | For Sale | $430,000 | -- | $159 / Sq Ft |
Deed History
| Date | Type | Sale Price | Title Company |
|---|---|---|---|
| Special Warranty Deed | $374,500 | None Available |
Mortgage History
| Date | Status | Loan Amount | Loan Type |
|---|---|---|---|
| Open | $373,700 | New Conventional |
Similar Homes in Monroe, NC
Source: Canopy MLS (Canopy Realtor® Association)
MLS Number: 4224064
APN: 09-216-352
- 2514 King Arthur Dr
- 1400 Wessex Ct
- 2585 Blue Sky Meadows Dr
- 566 Mountain View Dr
- 2581 Blue Sky Meadows Dr
- 2580 Blue Sky Meadows Dr
- 562 Mountain View Dr
- 2611 Rolling Hills Dr
- 2577 Blue Sky Meadows Dr
- 561 Mountain View Dr
- 558 Mountain View Dr
- 2573 Blue Sky Meadows Dr
- 557 Mountain View Dr
- 554 Mountain View Dr
- 550 Mountain View Dr
- 2561 Blue Sky Meadows Dr
- 1902 Windmere Dr
- 2800 Churn Ct
- 2665 Rolling Hills Dr
- 1909 Windmere Dr
