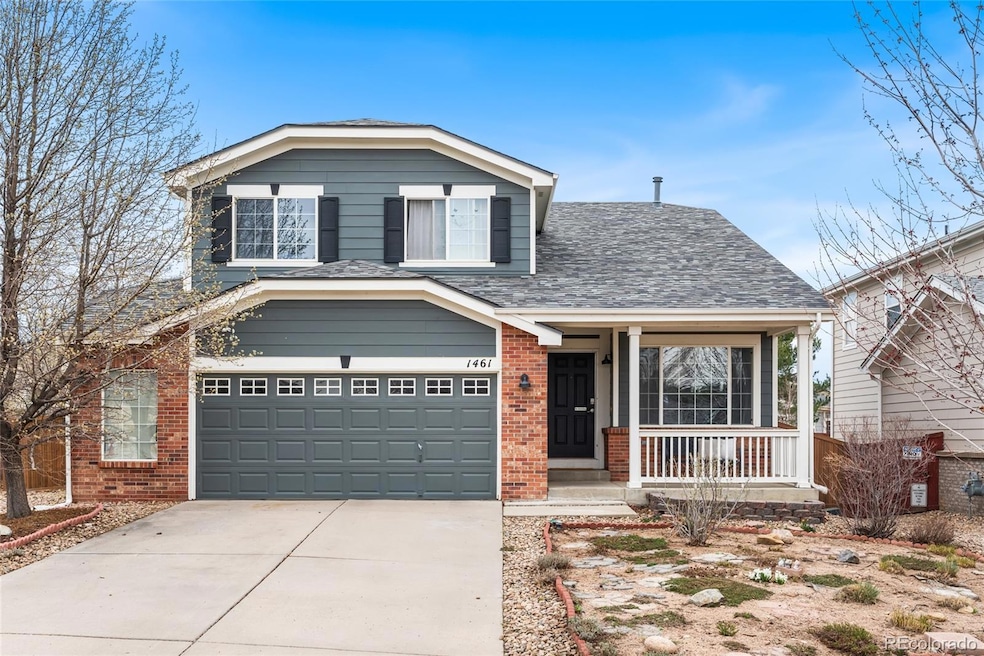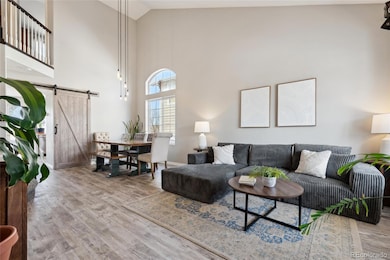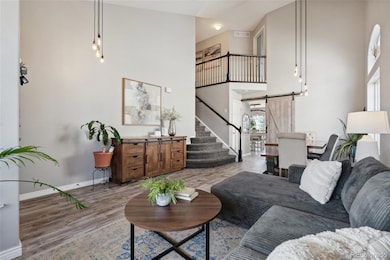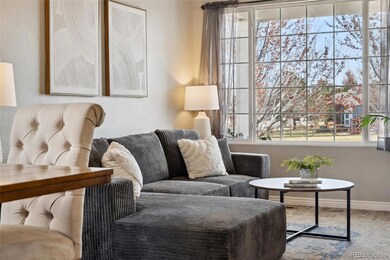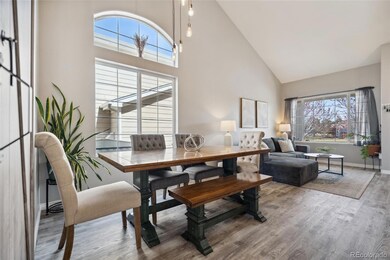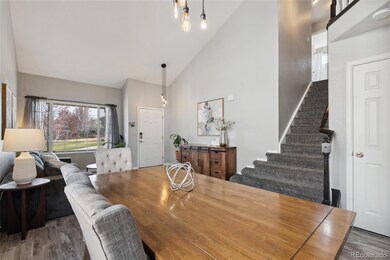Welcome to this beautifully updated 5-bedroom, 4-bathroom home nestled in the sought-after Vista Ridge neighborhood. Thoughtfully renovated throughout, this home features a bright and open floor plan with updated lighting, modern flooring, and fresh paint, creating a warm and inviting space perfect for everyday living and entertaining. The chef’s kitchen is a dream, showcasing crisp white cabinetry, stainless steel appliances, and elegant quartz countertops. The adjacent family room features a cozy gas fireplace—perfect for chilly Colorado evenings. Upstairs, you’ll find four spacious bedrooms, including a luxurious primary suite with a remodeled spa-like bathroom featuring a walk-in shower, soaking tub, dual vanities, and a generous walk-in closet. Downstairs, the finished basement offers fantastic flexibility with a separate kitchenette, an additional bedroom and bathroom, plus a large bonus area ideal for a rec room or home office. Step outside to your expansive backyard oasis, complete with a pergola, fire pit, picnic area, professional landscaping, and a patio designed for relaxing or entertaining. This home also boasts major updates including new exterior paint, a new roof, new water heater, newer furnace, A/C, whole house fan, and humidifier—truly move-in ready! Located within the Colorado National Golf Club community, residents enjoy access to a clubhouse with fitness center and restaurant, swimming pools, parks, and scenic trails. With close proximity to I-25 and the Northwest Parkway, commuting to Denver, Boulder, the airport, or the mountains is a breeze. Don’t miss the opportunity to own this incredible home that combines luxury, location, and lifestyle!

